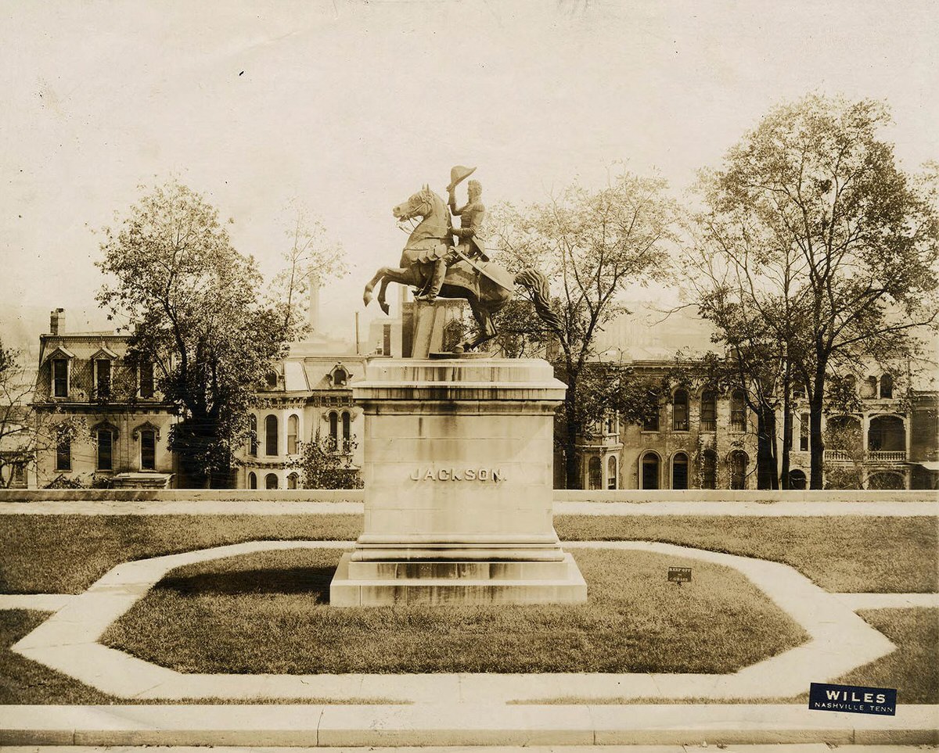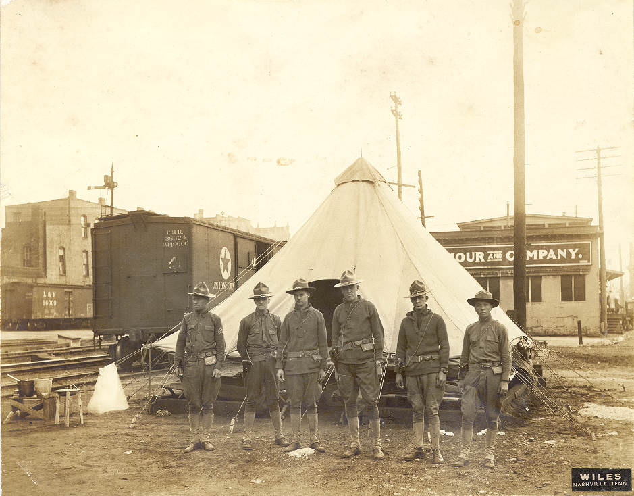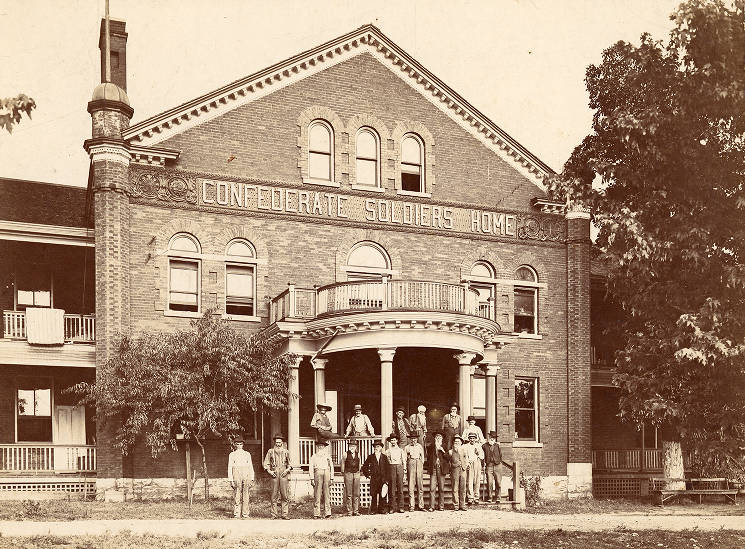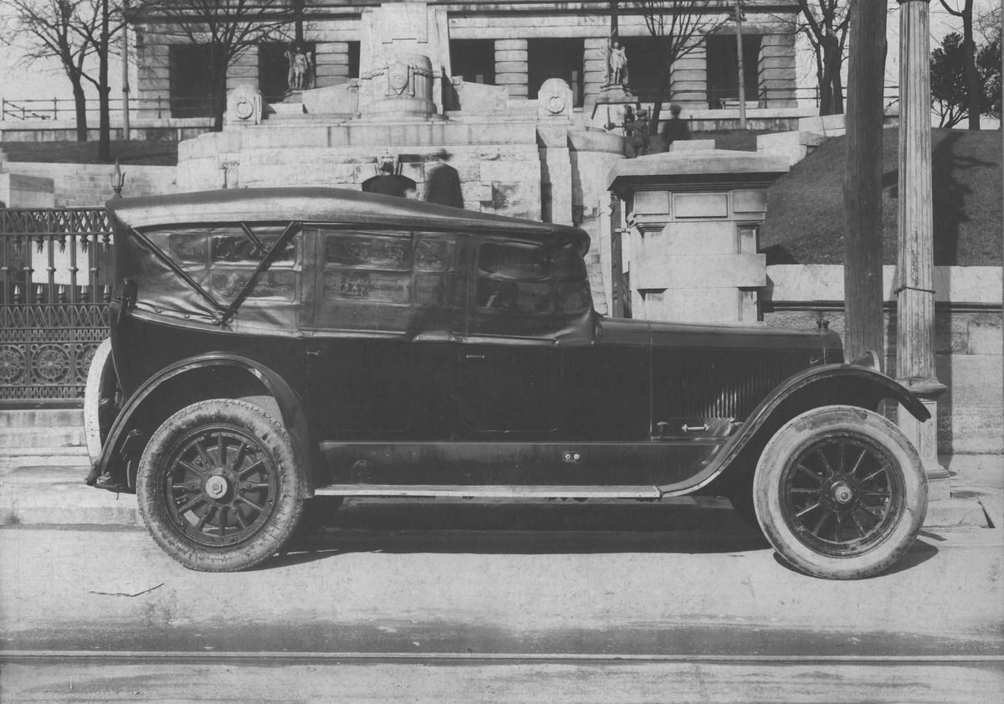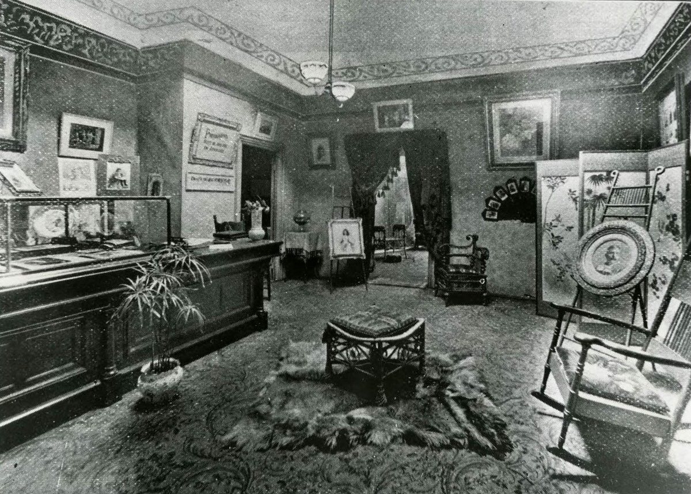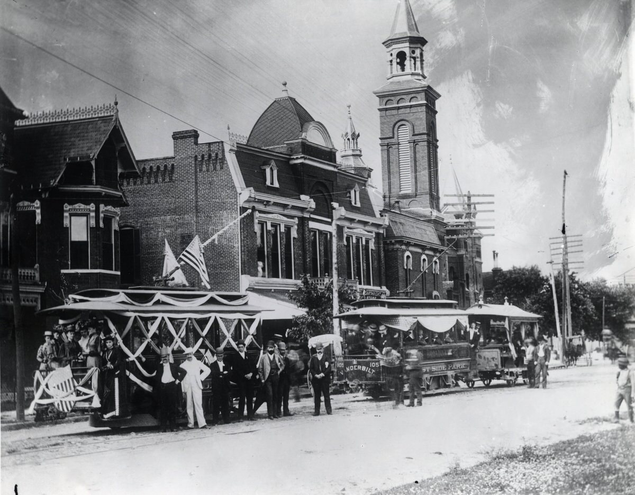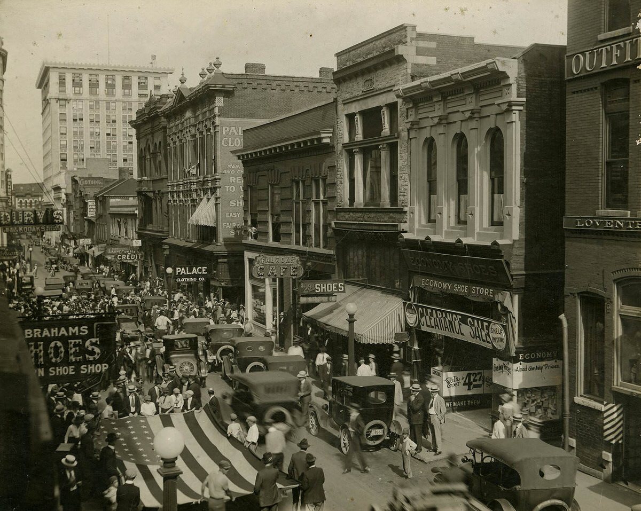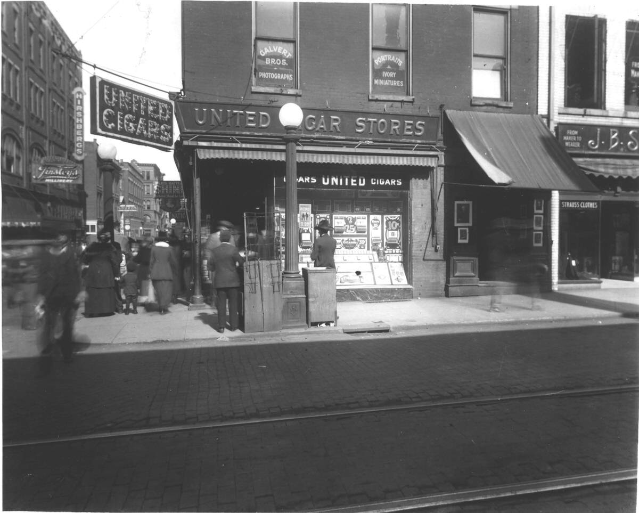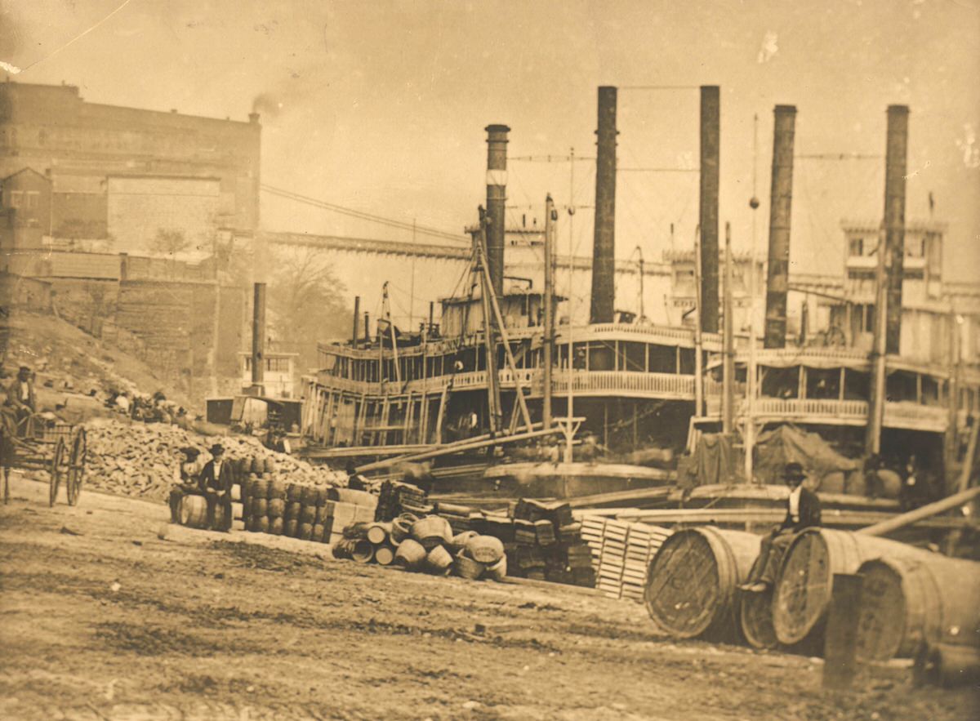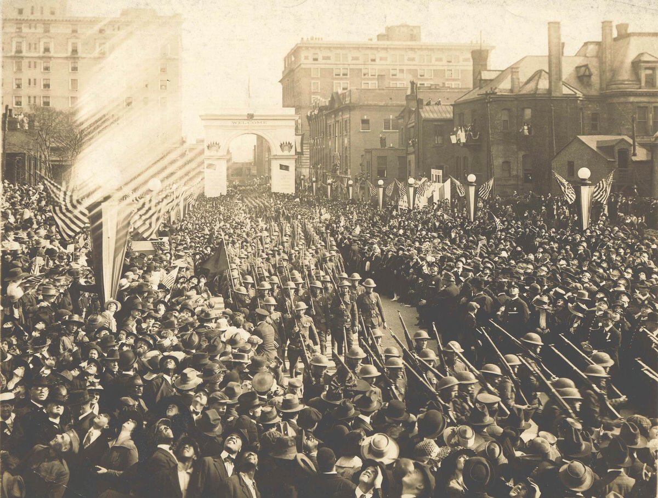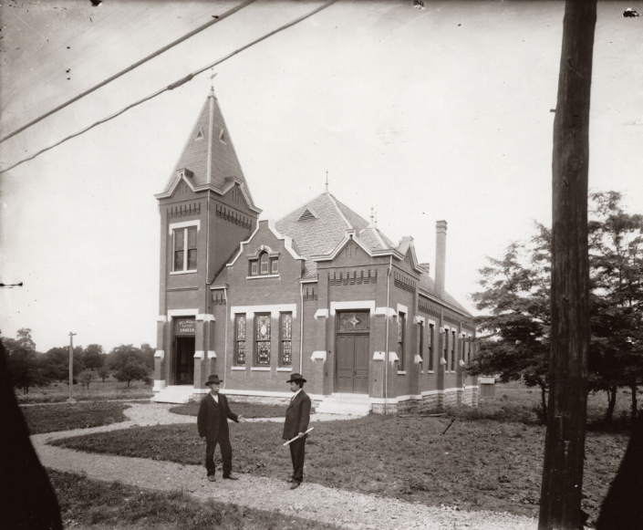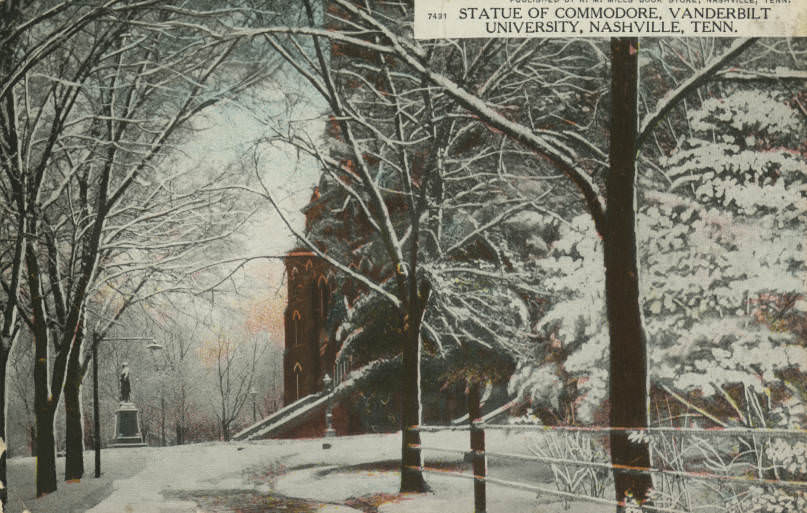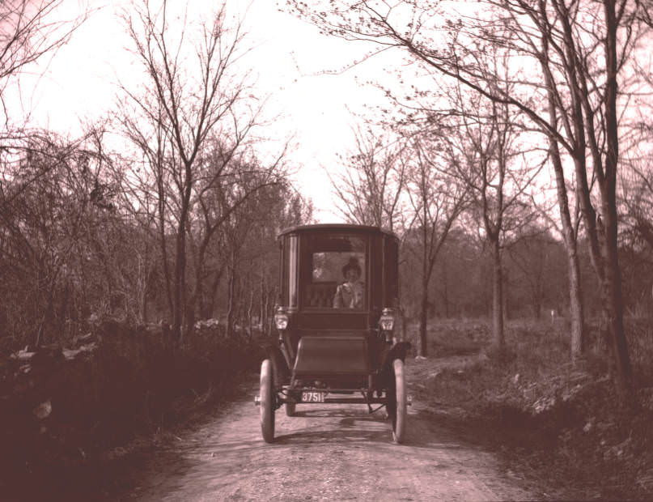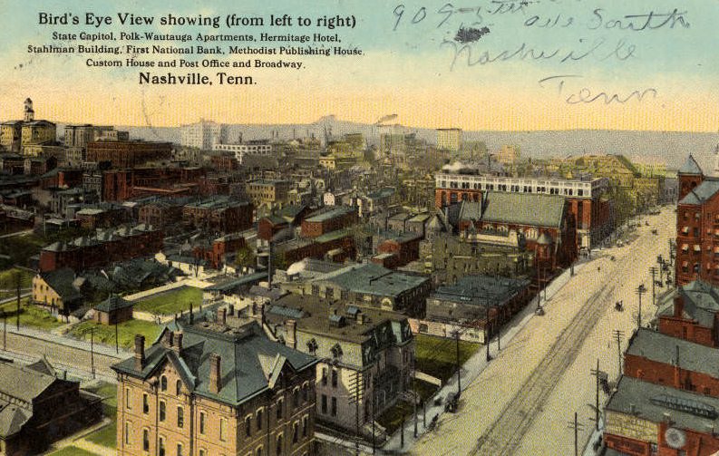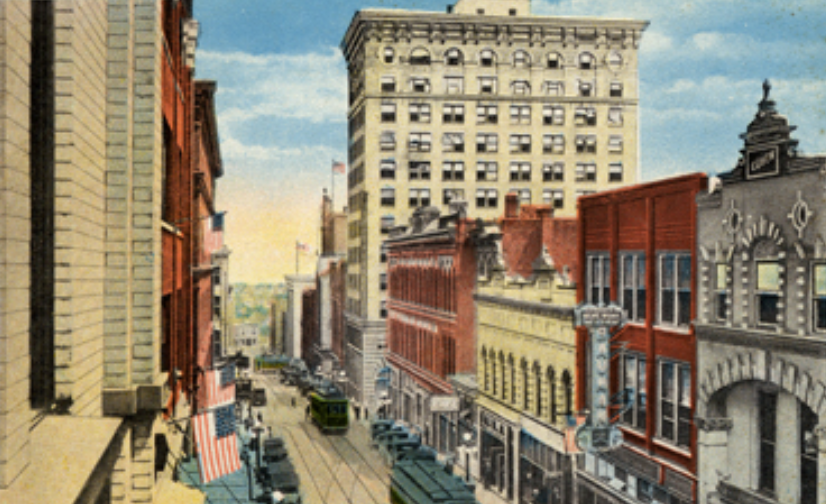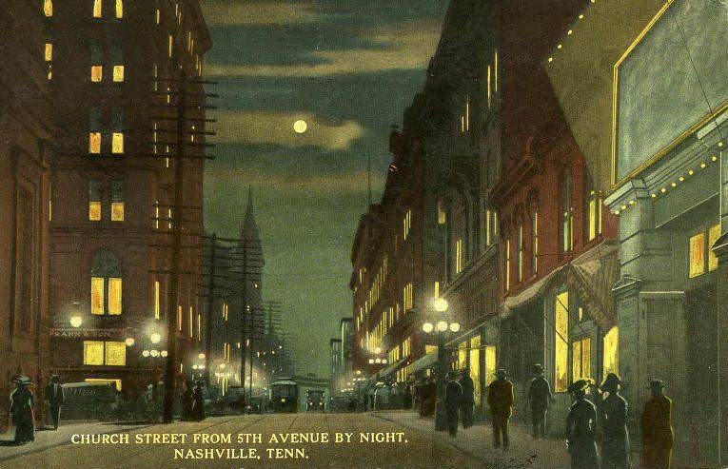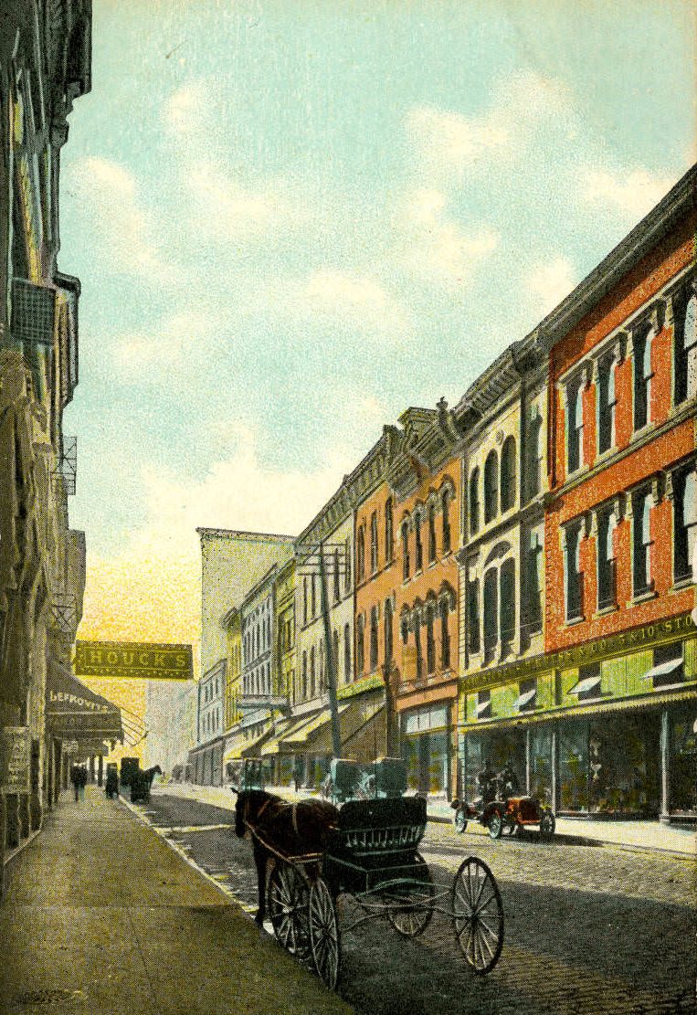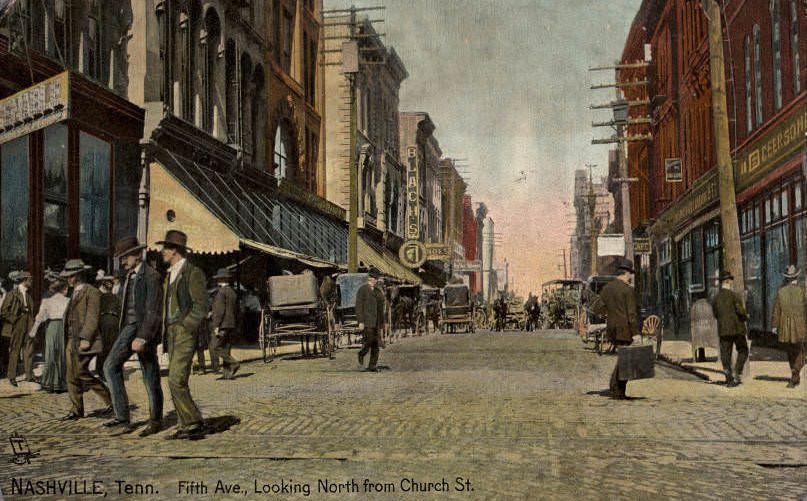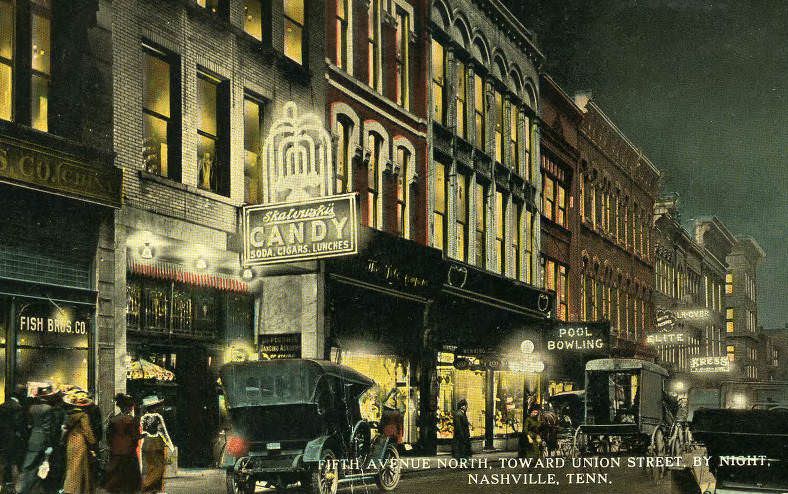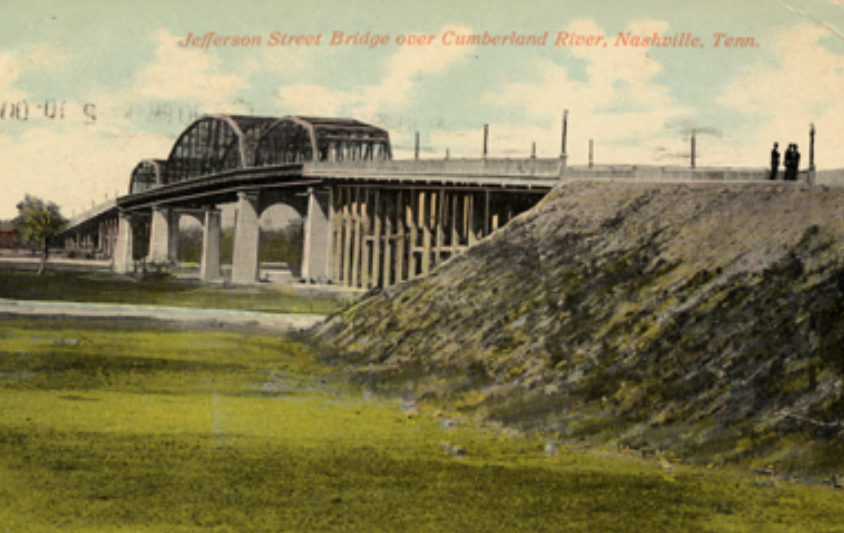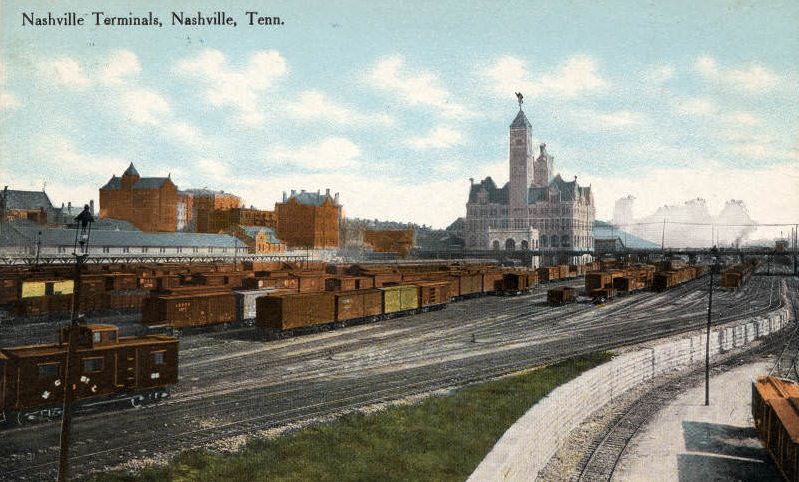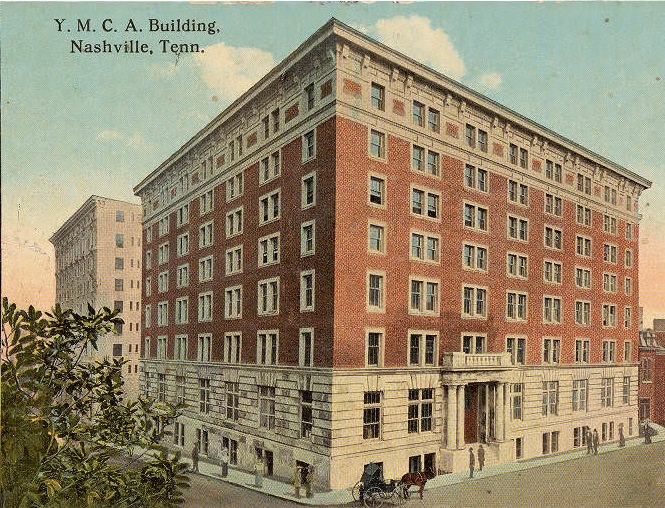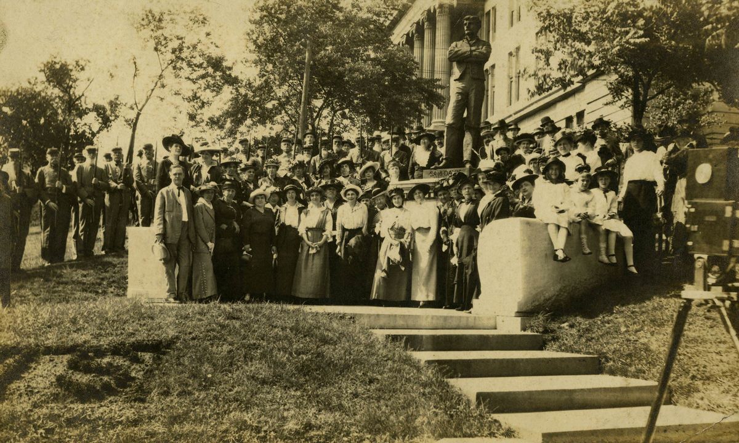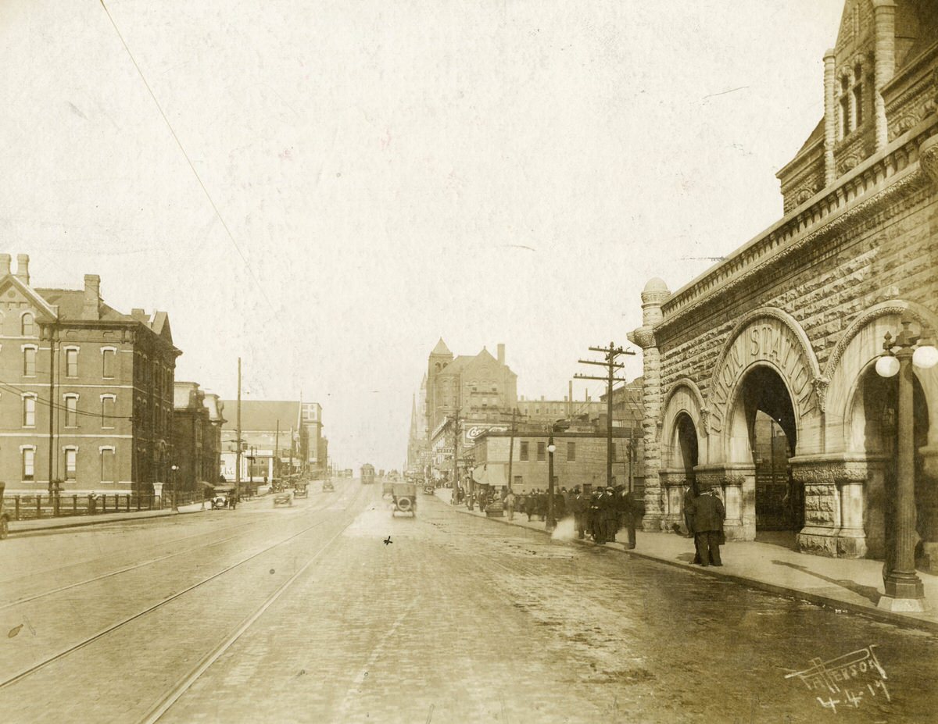Nashville was the last major city in Tennessee to adopt the commission form of government in 1913, with all members elected at large. African Americans were further disadvantaged by this change, as their candidates were unable to support the majority of the city, which was white. When established councils or commissions with more members, many of whom are elected from single-member districts, minorities can select one or more candidates of their choice.
A fire erupted in East Nashville on March 22, 1916, destroying more than 500 homes. Wind gusts exacerbated the fire, causing it to spread quickly before firefighters could put it out. This became known as the Great Fire of 1916. The fire caused significant damage to the economy of East Nashville for decades, although there were few injuries and only one death.
Nashville’s business community became more diversified and service-oriented after World War I, and by mid-century, banking and insurance were its top industries. The downtown area was home to companies like Life & Casualty Insurance Company and National Life and Accident Insurance Company.
Take a look at these fascinating historical photos of Nashville in the 1910s. It’s incredible how much has changed and how much has remained the same.
#1 Photograph of Jackson equestrian statue, Nashville, 1910s
#2 Andrew Jackson monument on the Capitol grounds, Nashville, 1919
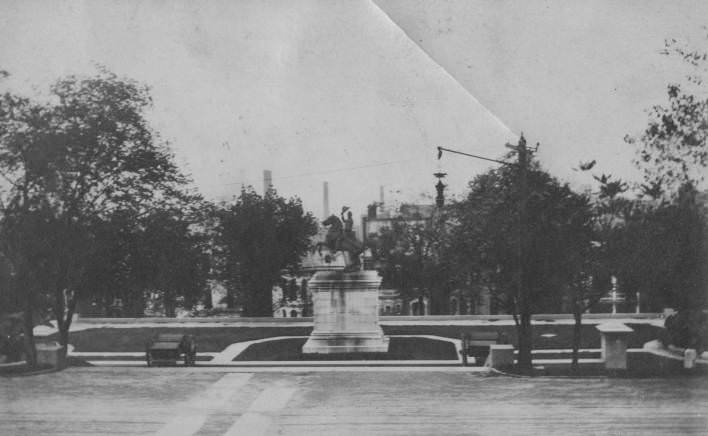
It is one of the three identical statues sculpted by the American sculptor Clark Mills. This stature is located on the grounds of the Tennessee State Capitol in Nashville, Tennessee and the other two are at New Orleans, Louisiana and Washington, D.C. The statue is the first design of a person on horseback ever cast in the United States. The monument was dedicated during Nashville's centennial celebration in May 1880. Pictured in the background of this photograph are several large residences.
#3 Six World War I soldier at Nashville, Tennessee, 1918
#4 The Confederate Soldiers Home, Hermitage, Tennessee, 1910s
#5 Sam Davis Home, Smyrna, Tenn., Flower Garden, Sam Davis Monument, 1910
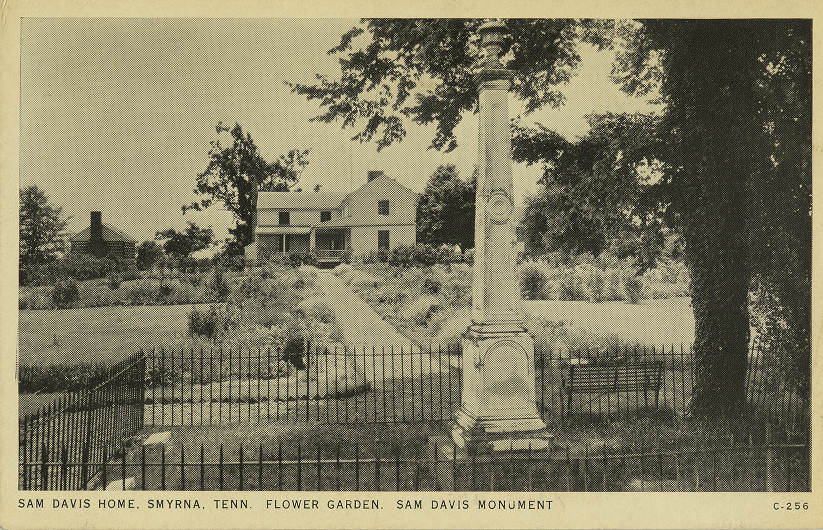
This two-story home is the site where Sam Davis (1842-1863), "the Boy Hero of the Confederacy" grew up, he being the oldest son of Charles Lewis and Jane Simmons Davis. The home was built along the banks of Stewarts Creek circa 1810 by Moses Ridley and then renovated by the Davis Family about mid-century. Sam Davis, like many other young men, joined the army before Tennessee had officially seceded from the Union. Early in 1863, Sam became a member of "Coleman's Scouts," working behind enemy lines and gathering information about Federal troop movement. Around November 20, 1863 as Sam traveled toward Chattanooga, he was captured by Federal troops near Minor Hill, Tennessee and tried by court-martial on charges of spying and carrying mails to persons in arms against the United States. Davis refused to reveal the source of his information and was hanged near Pulaski, Tennessee on November 27, 1863. The Sam Davis Home was acquired by the State of Tennessee from the Davis Family circa 1927, becoming an historic house museum and a shrine to Davis, who is buried there in the family cemetery
#6 State capitol, Nashville, 1911
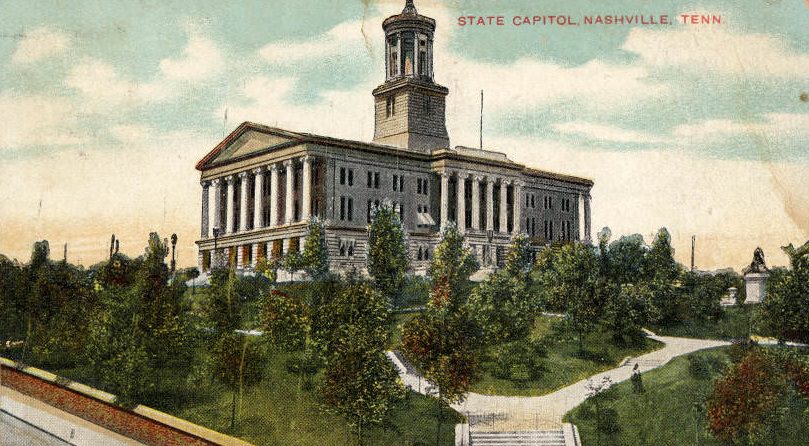
The architectural idea is that of a Greek Ionic Temple. The Greek Revival building is made entirely of Tennessee material, and is fireproof. It was designed by Philadelphia architect William Strickland and constructed over a period of ten years from 1845 to 1855.
The architect died a year before the building's completion and is entombed in its northeast wall.
#7 State capitol, Nashville, 1910s
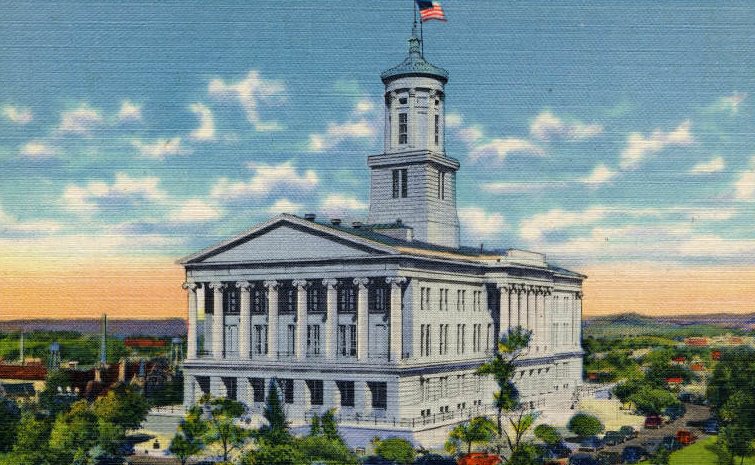
A color postcard depicting the Tennessee State Capitol. Situated in the center of the city at Charlotte Avenue and Sixth Avenue, the capitol building rests approximately 197 feet above the level of the Cumberland River. The building draws on elements of Grecian architecture. It is constructed of limestone, chiseled from the quarries around Nashville. It was designed by Philadelphia architect William Strickland and constructed over a period of ten years from 1845 to 1855.
The architect died a year before the building's completion and is entombed in its northeast wall.
#8 Two couples in a Hudson automobile at the Parthenon, Nashville, Tennessee, 1910
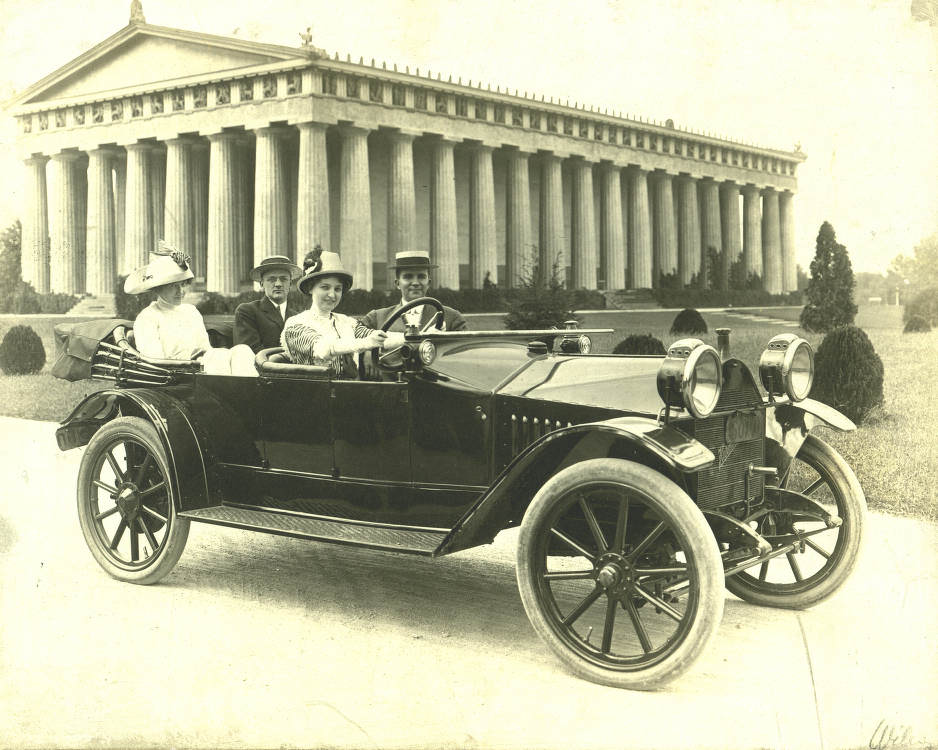
A finely dressed woman is seated in the front seat at the right-hand wheel steering of this automobile model, alongside a man wearing a dapper straw hat. Another well-dressed couple is seated in the back seat. The Hudson automobile was made by Hudson Motor Car Company, manufactured in Detroit, Michigan.
#9 Wallace University School baseball squad, 1910s
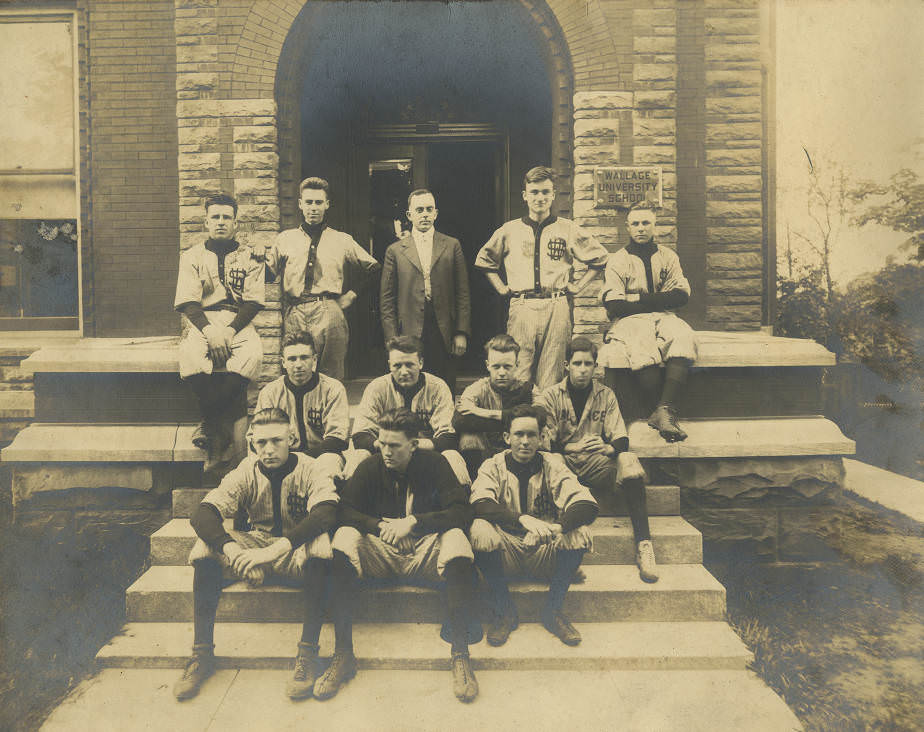
This university preparatory school was founded in 1886 by headmaster Clarence B. Wallace, who had earned his M. A. at the University of Virginia. Professor Wallace advanced the principles of scholarship and character in the school's mission and trained students in preparation for Vanderbilt University. It was sponsored by the Presbyterian School and for a time was known as "The Presbyterian School," and also
"The University School," or generally known as "The Wallace School." The school was originally located in downtown Nashville and later, circa 1914, the school moved to an old brick house at 2006 West End Avenue. Professor Wallace closed the school and retired in 1941.
#10 State Capitol, 1919
#11 Giers’ Art Gallery, 1910s
#12 Buford College, 1918
#13 Looking east down Union Street from 5th Avenue, 1918
#14 Calvert brothers’ photography studio, 19100s
#15 Wharf at broad and front street Nashville, Tennessee, 1910
#16 Return of World War I soldier, 1919
#17 Oak Hill residence of Mr. and Mrs. Van Leer Kirkman, 1910s
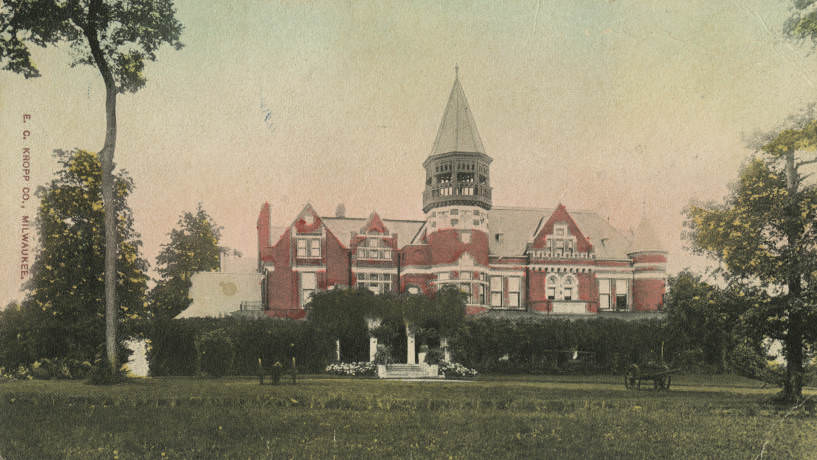
Oak Hill, which suggests a French chateau style of architecture, was built in 1887, upon a site with historical associations such as Confederate rifle pits in the grounds and the great Harpeth Hills where Civil War soldiers battled in 1864. The architectural design includes many gables, a turret and a large centrally placed cupola, with a massive spire. Van Leer Kirkman had married Kate Thompson, a relative of the pioneer Thompson family on Franklin Pike. Kate was a prominent socialite who often hosted receptions at her mansion and served as the official president of the woman's board of the Tennessee Centennial of 1897. In this postcard image, two artillery cannons are pictured on the landscaped lawn.
#18 Photograph of Belmont Baptist Church, 1910s
#19 Saint Cecelia Academy, 1910s
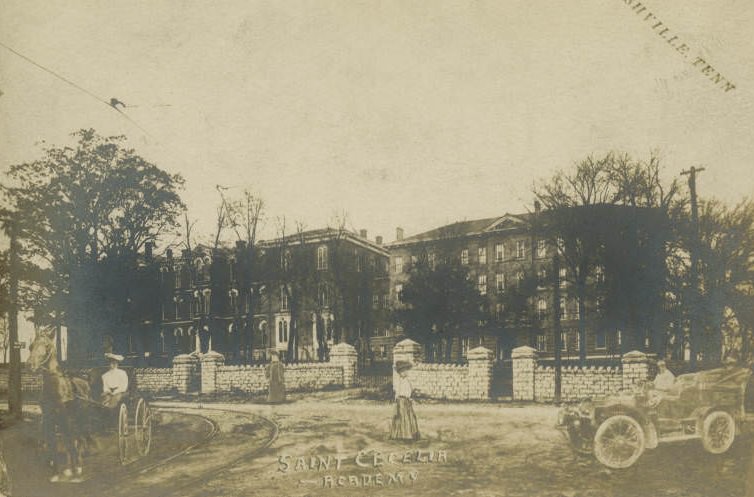
This postcard shows the exterior architecture and a montage scene of fashionable individuals, a horse-drawn buggy, and an automobile in the foreground. Established in 1860 by the Dominican Sisters, the address for the original campus location was atop a hill at Eighth Avenue and Clay Street in North Nashville on the property known as Mount Vernon Gardens until the late 1950s (the school has since relocated to 4210 Harding Road). The academy was named for St. Cecilia, patroness of music. The conservatory of music emphasized music training and ensemble performance in the curriculum. The original Victorian-style building was completed in 1862 as a four-story structure with 18-inch-thick brick walls and bay windows. The structure was designed by an Englishman by the name of Acheroid. In the 1880s the school added a west wing expansion and later an east wing in 1903.
#20 Statue of Commodore, Vanderbilt University, Nashville, 1910s
#21 Tomb of President Polk, Capitol, Nashville, 1910s
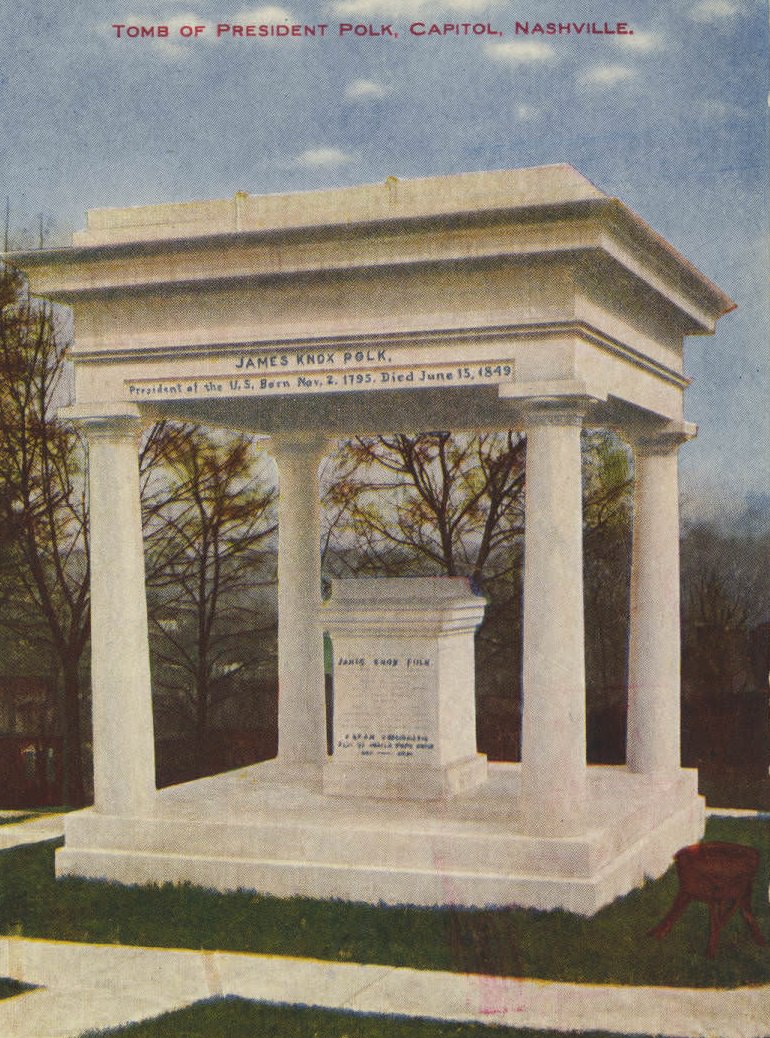
Designed by William Strickland, the tomb was originally located in the garden at Polk Place, a mansion in downtown Nashville, where the former president and his wife Sarah Childress Polk (1803-1891) resided upon their return to Tennessee.
In 1891, when Mrs. Polk died, she was buried next to the president at their home and was later reinterred with him at the state capitol. Today, Polk's tomb is located to the east side of the Tennessee State Capitol grounds.
#22 Ward Seminary, Nashville, 1910s
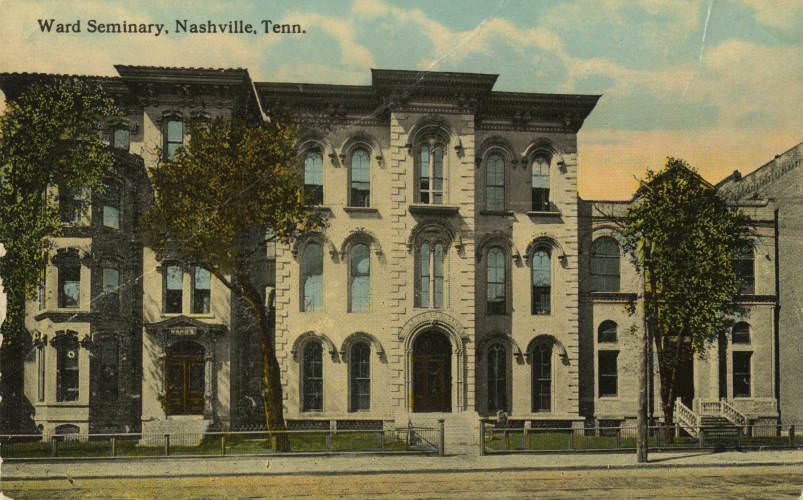
A prestigious school for girls founded in 1865 by Dr. William E. Ward, a Presbyterian Minister and his wife, Eliza Hudson Ward. The school was located at 15 South Spruce Street (Eighth Avenue) in Nashville, Tennessee, next to the Savage House, a townhouse in downtown Nashville. The school was regarded as one of the leading schools for young women in the South. It offered training in fine arts and the "refinement of young ladies" in addition to its preparatory and collegiate curriculum. Reverend Ward directed the school until his death in 1887, after which it continued to operate for several years. On June 1, 1913, Ward's Seminary and Belmont College for Young Women merged and chartered Ward-Belmont, the first junior college in the South to receive full accreditation by the Southern Association of Colleges and Secondary Schools.
#23 Winding drive, Warner Park, Nashville, 1910s
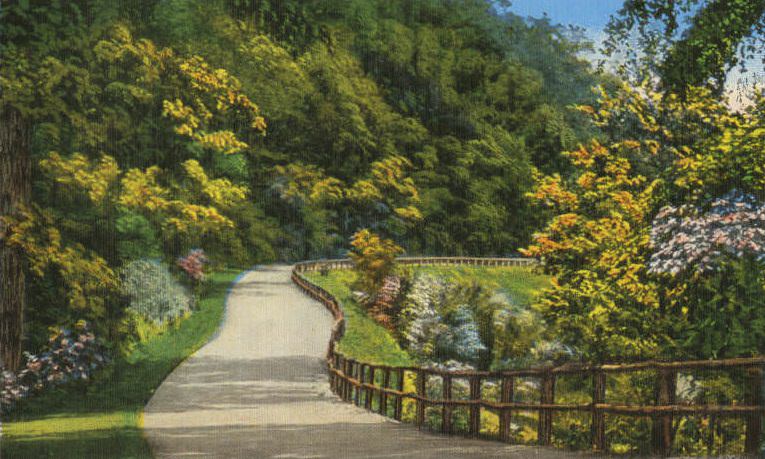
Warner Park, just beyond the city limits, contains 2,550 acres and many miles of beautiful drives and enchanting bridle paths and pleasant foot walks. This Park is noted for its natural scenery, consisting of rugged, hilly, Middle Tennessee countryside that has been undisturbed by the hand of man." Edwin and Percy Warner Parks, collectively known as "The Warner Parks," are managed by the Metropolitan Board of Parks and Recreation of Nashville and Davidson County. The Warner Parks are the largest municipally administered parks in Tennessee and together span 2,684 acres of forest and field, located approximately 9 miles from downtown Nashville. These popular parks feature picnic areas, scenic roadways and overlooks, hiking trails, equestrian center and horse trails, cross country running courses, golf courses, athletic fields and other areas of the park. Warner Parks is an important historical community resource that is listed in the National Register of Historic Places.
#24 Carnegie Library, Nashville, 1910s
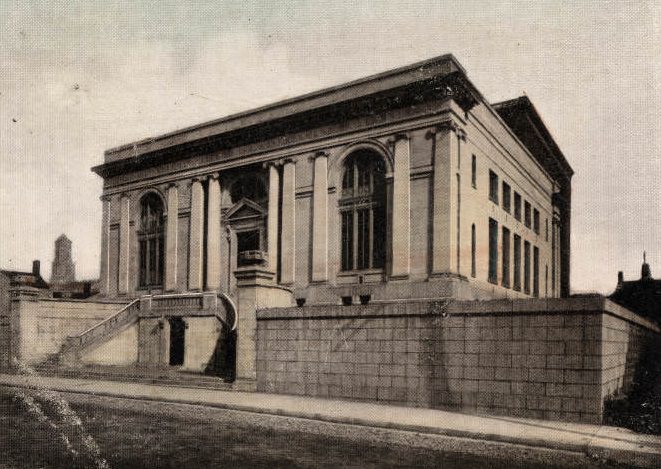
The public library building was constructed with a $100,000 grant from philanthropist Andrew Carnegie, and the cornerstone was laid on April 27, 1903. Officially opened to the public on September 19, 1904, the building was located at 8th Avenue North and Union Street. The Carnegie Library of Nashville was renamed the Nashville Public Library in 1934, being active at this location until 1963, when the new Metropolitan Government began construction on a new main library upon the site.
#25 A man at a residence with an electric car, Nashville, 1910s
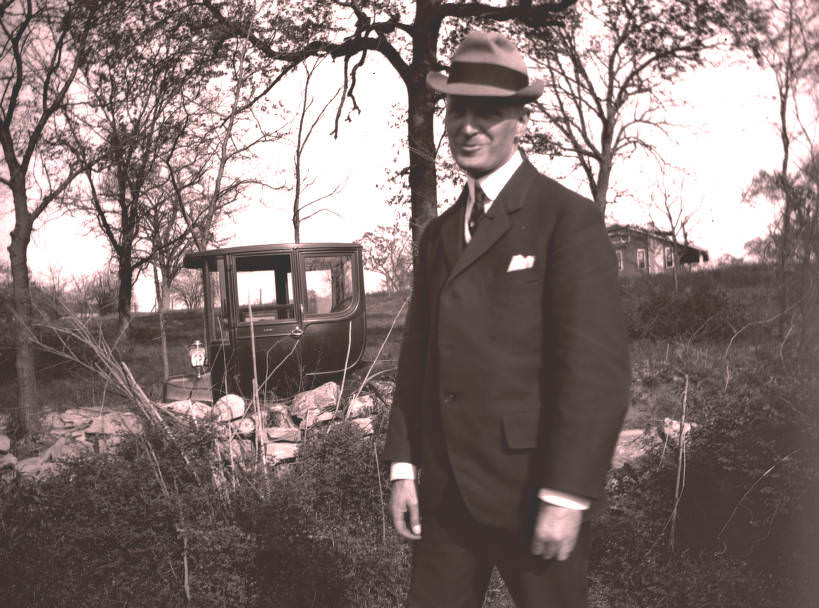
A man standing in front of a stone wall, with an electric automobile in the background parked near a residence. Electric automobiles were a special model that was mainly sold to women drivers and physicians who desired the dependable immediate start of a vehicle without a demanding hand cranking of the engine that was required of the early internal combustion engine autos.
#26 A woman driving an electric automobile, Nashville, 1910s
#27 Belmont College and grounds, Nashville, 1910s
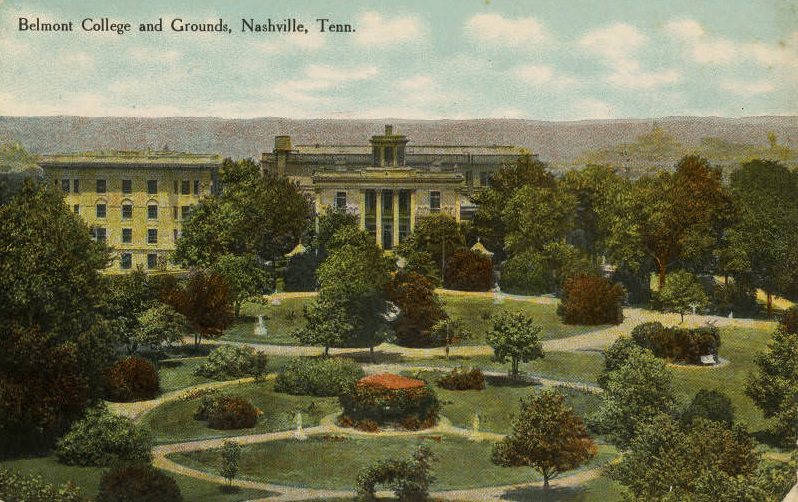
This school for girls was opened in 1890 in the West End neighborhood, at the intersection of Broad and Vauxhall Streets. Some subjects taught at Belmont included Music and Art, Physical Training, Literary and Scientific Advantages, and Religious Instruction. Belmont was built by leading members of the Methodist Church and so was affiliated with that denomination. In 1913, Belmont merged with rival school Ward Seminary and formed Ward-Belmont College. In 1951 Ward-Belmont College was purchased by the Tennessee Baptist Convention and renamed Belmont College.
#28 Bird’s eye view, 1912
#29 Boscobel College, Nashville, 1914
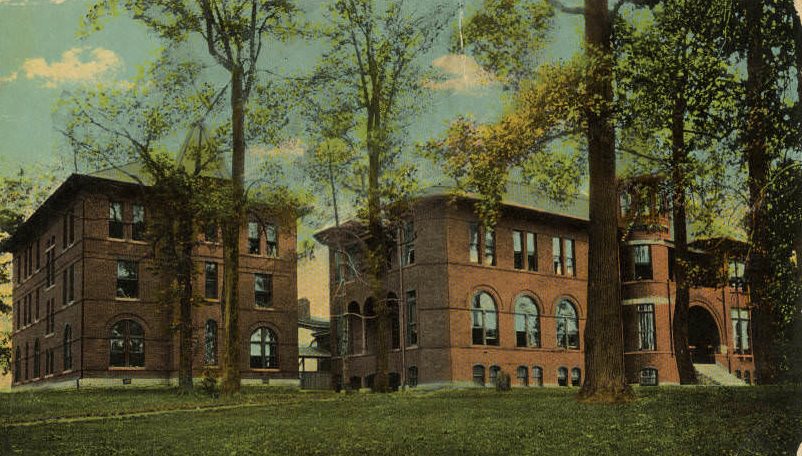
A postcard of Boscobel College in Nashville, Tennessee. This school for young ladies consisted of an Anna Shelby Williams' old east Nashville mansion and another large brick building atop a tree-covered hill. The ten-acre campus was on Sevier Street near South Seventh Street. Boscobel College was in operation from 1889 until 1914. Around 1918,
the buildings and campus became home to the National Baptist Seminary and Missionary Training School, an institution that functioned until 1931. In 1940 the buildings were razed and sold for scrap. Much of the site of the old school is now public housing.
#30 Broadway Presbyterian Church, 1911
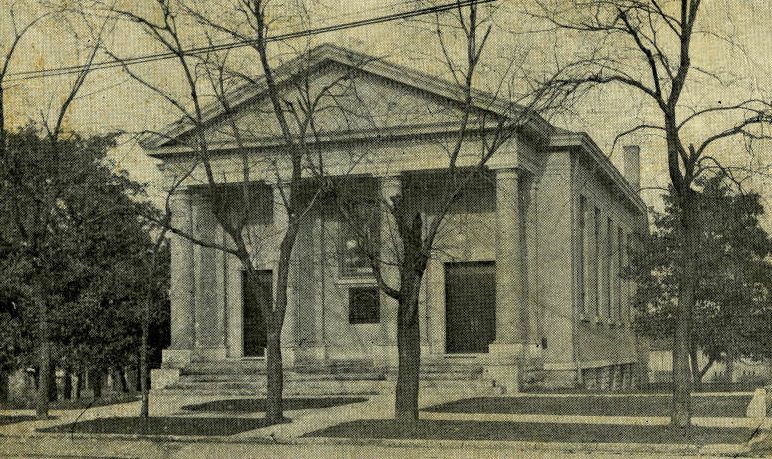
The foundation was made of rough-cut stone blocks. The exterior walls were tan brick. The roof was gabled with tar shingles. The windows were stained glass. The doors were constructed of wood. In 1921 the congregation left this building, and it became home for the Corinthian chapter of the Order of De Molay serving as the Corinthian Lodge no. 414 (F & Am) until 2005. In 2006 the building was razed to make way for new development.
#31 Carnegie Library, Nashville, 1914
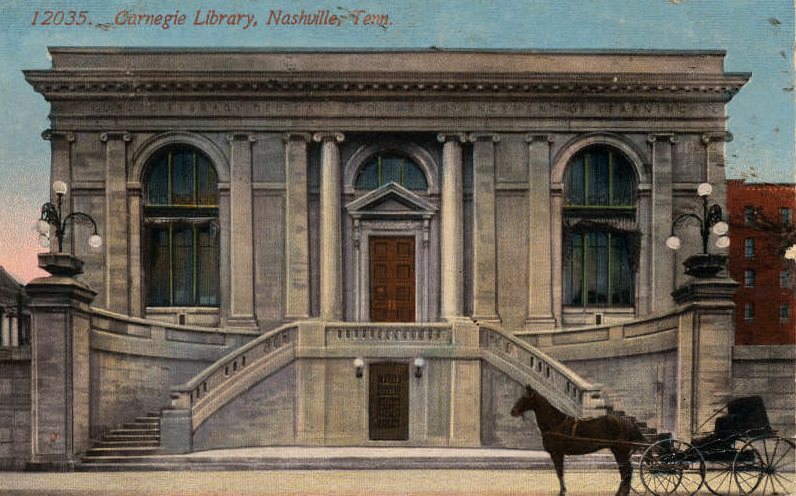
The public library building was constructed with a $100,000 grant from philanthropist Andrew Carnegie, and the cornerstone was laid on April 27, 1903. Officially opened to the public on September 19, 1904, the building was located at 8th Avenue North and Union Street. The Carnegie Library of Nashville was renamed the Nashville Public Library in 1934, being active at this location until 1963, when the new Metropolitan Government began construction on a new main library upon the site.
#32 Carnegie Library, Nashville, 1918
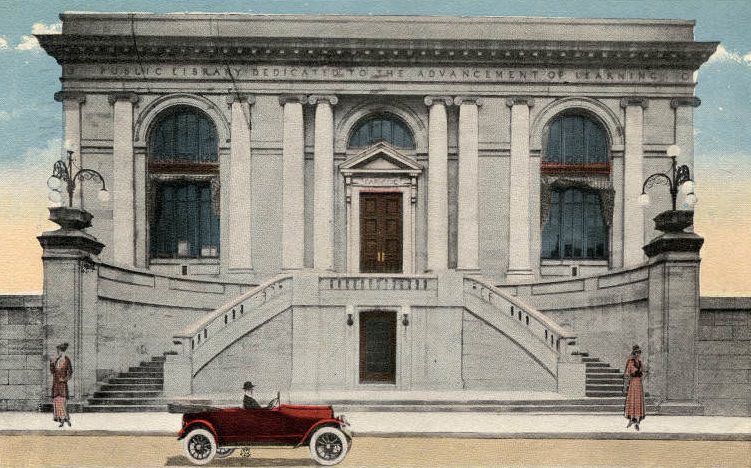
The public library building was constructed with a $100,000 grant from philanthropist Andrew Carnegie, and the cornerstone was laid on April 27, 1903. Officially opened to the public on September 19, 1904, the building was located at 8th Avenue North and Union Street. The Carnegie Library of Nashville was renamed the Nashville Public Library in 1934, being active at this location until 1963, when the new Metropolitan Government began construction on a new main library upon the site.
#33 Church St., Independent Life Bldg., Nashville, 1910s
#34 Church Street from Fifth Avenue by Night, Nashville, 1910s
#35 Church Street, Corner Seventh, Nashville, 1918
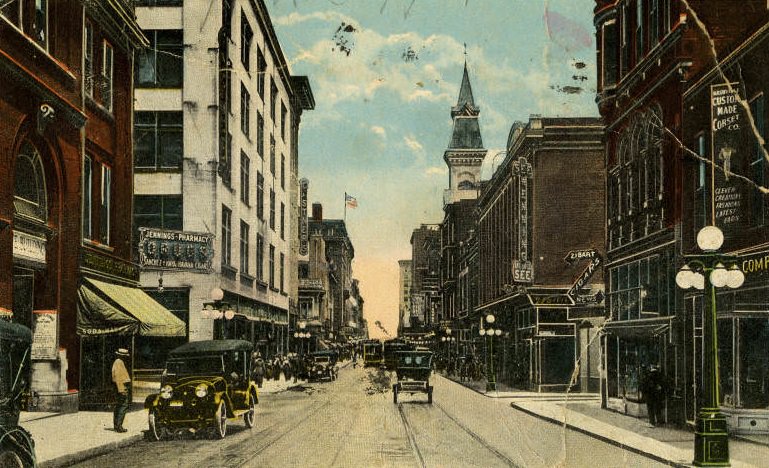
This corner was one of the busiest corners in the retail section of Nashville during the time, with close proximity to all the theatres and hotels. Identifiable businesses, buildings and signage include Watkins Institute, Jennings Pharmacy, Castner Knott Department Store, Zibart's, and Nashville Custom Made Corset Company.
#36 City Hospital, Nashville, 1913
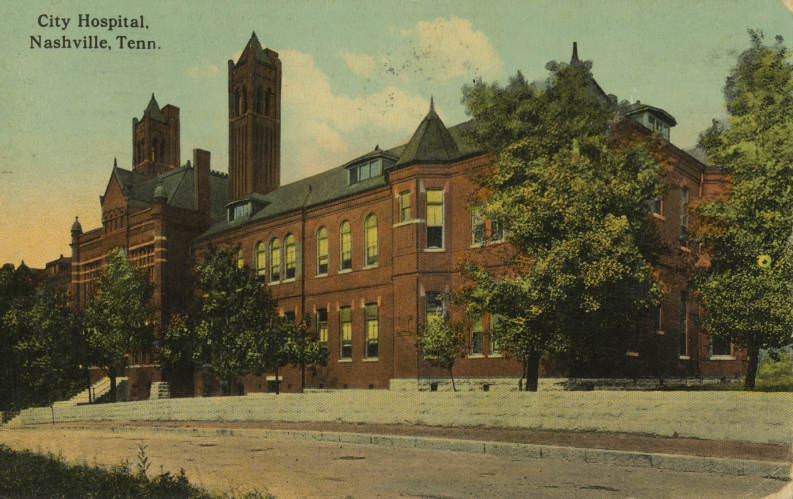
This stately edifice was designed by Thompson & Gibel, Architects. It was the first city-owned and operated hospital, built upon the Cumberland River Bluff in the spring of 1890, through action of the City Council and the Board of Public Works. The City Hospital, with its capacity of sixty beds, had two floors and a basement with dumb waiters and laundry chutes going to each floor. Doctor Charles Brower of the University of Nashville Medical Department was appointed Superintendent. In 1891, a school of nursing was opened with Miss Charlotte E. Perkins as Superintendent. This was the first training school for nurses between the Ohio River and New Orleans.
#37 Davidson County Court House, Nashville, 1910s
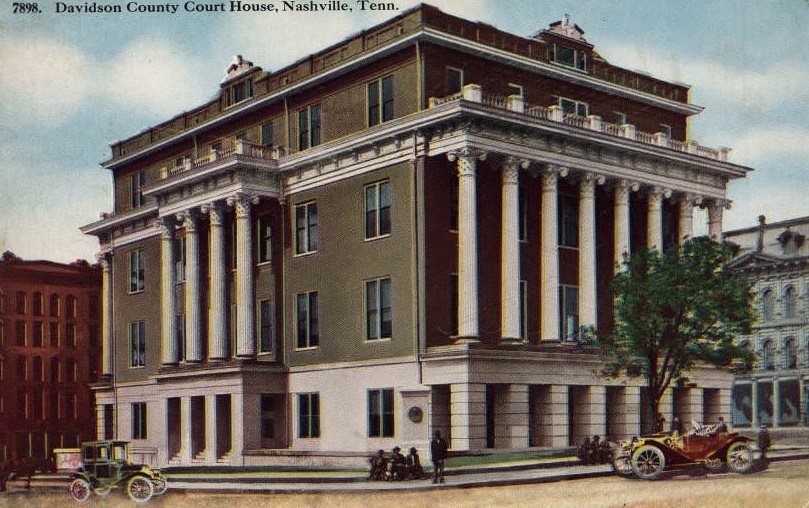
The courthouse was designed in 1857 by Francis Strickland, son of William Strickland, who built the State Capitol. Construction on the building started in 1859 and finished in 1863. This Strickland courthouse served as the epicenter for a bustling Nashville for eighty years. In 1909-1910 the Court House was remodeled and enlarged by the replacement of its gable roof with a fourth story as pictured on this postcard. The building was demolished in 1935, and in 1937 the present Metropolitan Court House was completed to replace it.
#38 Dormitory, Cumberland University, Lebanon, Tenn, 1913
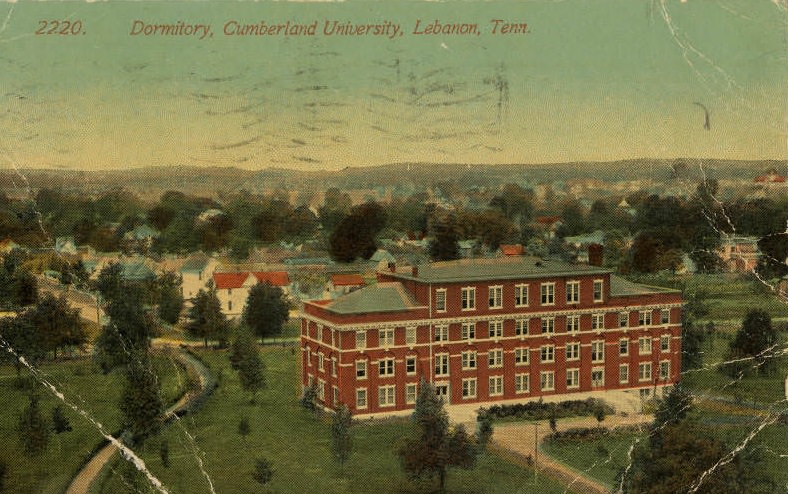
Founded in 1842, the school is one of the six oldest academic institutions in the state of Tennessee. The campus occupies forty-three acres of land. The school used to require students to live on campus in dormitories such as the one pictured, but now students have the choice to live off-campus as well.
#39 Duncan Hotel. Nashville, 1910s
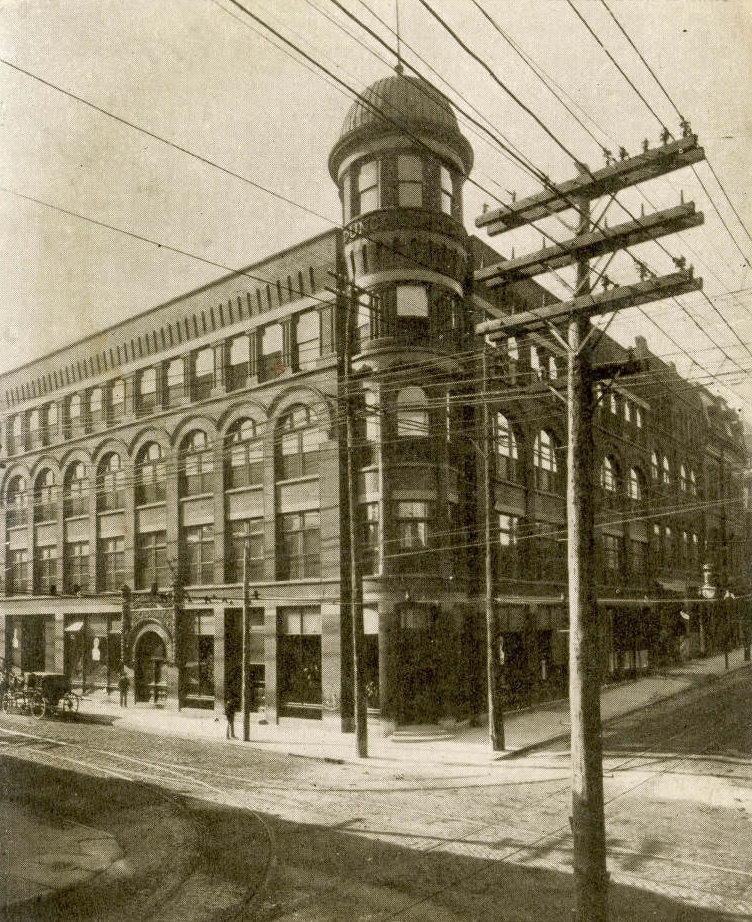
This massive brick building was trimmed in stone and occupied a fourth of the block on the southeast corner of Cherry and Cedar Street (now Fourth and Charlotte). An identifying cupola made the building very unique. The Duncan had four floors comprised of forty-five rooms originally booked for three to five dollars per night. Its location made it convenient to both business and entertainment, but after the panic of 1893, competition from new hotels and a shift in business and entertainment to Church Street made the Duncan's location less desirable to visitors. By 1916 the Duncan had closed its doors as a hotel, and the building was remodeled to be used as the new home for the Colored Y.M.C.A. and the Citizens Savings Bank and Trust.
#40 Fifth Ave., looking south from Union, Nashville, 1910s
#41 Fifth Avenue looking north from Church Street, 1910s
#42 Fifth Avenue North, Toward Union Street by Night, Nashville, 1910s
#43 Grill Room, Hotel Hermitage, Nashville, 1913
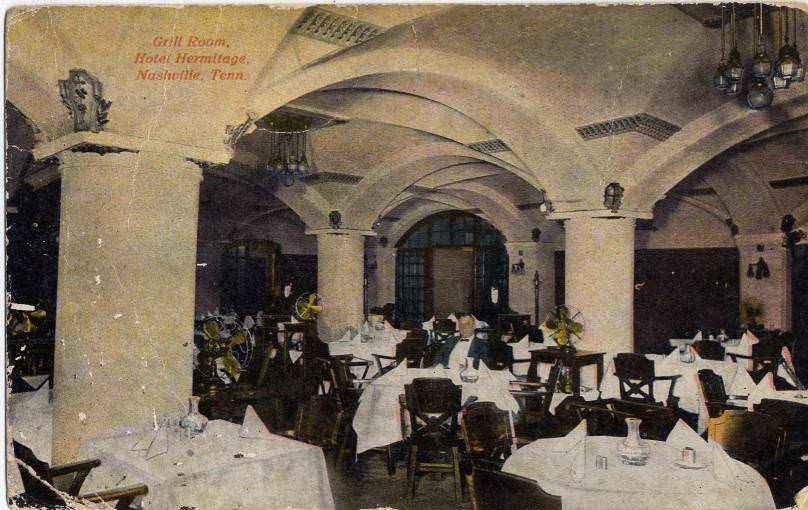
The Hermitage Hotel, is a historic hotel located at 231 6th Avenue North in Nashville, Tennessee. The Hermitage Hotel was listed on the National Register of Historic Places in 1975.
The Hermitage Hotel is a member of Historic Hotels of America, the official program of the National Trust for Historic Preservation. Forms part of the Ridley Wills II Nashville Postcards Collection.
#44 Hermitage Club, Nashville, 1910s
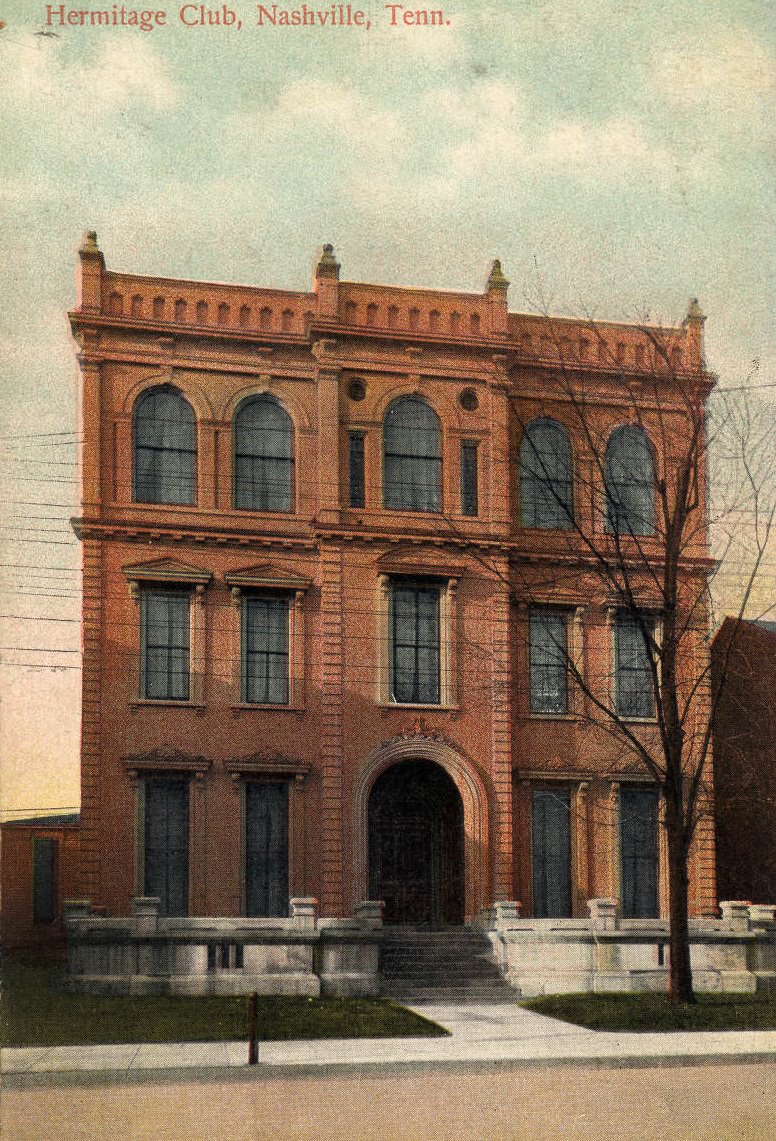
The Hermitage Club building was first a downtown residence in between Church and Union Streets at 233 Sixth Avenue North, then called High Street. The builder of the house was Confederate Army Major George W. Cunningham.
The construction was completed in 1858. Cunningham fled south with his family at the war's outbreak, leaving the home vacant. During the Civil War, the two-story mansion was commandeered by generals on the Union side. Following the war, the Hermitage Club, an elite social club chartered in 1881, bought the Renaissance Revival-style building from Cunningham for $20,000. Members of the club added a third floor and a restaurant to the structure. Some of the many social activities held there included a debutante ball, Horse Show balls, and Jackson Day events to commemorate General Jackson's 1815 victory at the Battle of New Orleans.
The Hermitage Club folded in 1934, and the building served Nashville as the University Club for a short while before being demolished to make room for a modern office building and parking lot. The site later became home to the Capitol Boulevard Building.
#45 Hotel Tulane, Nashville, 1917
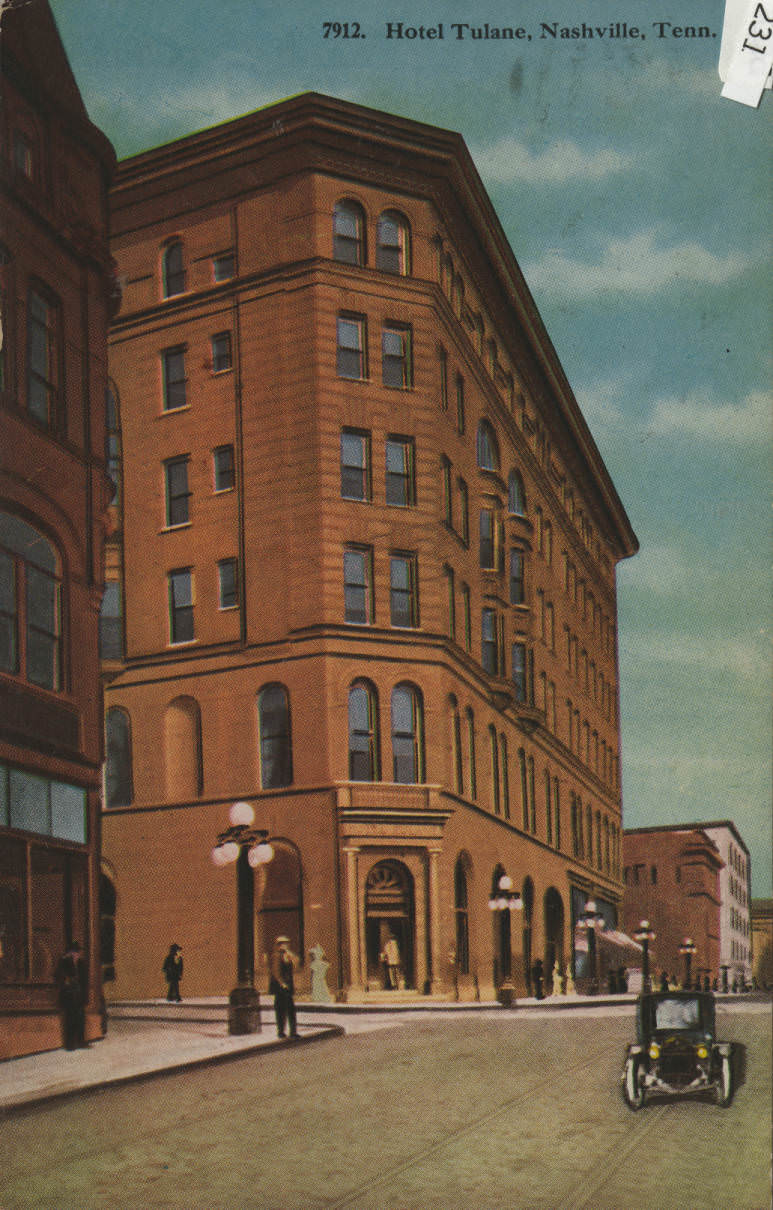
This hotel was erected in 1894 as the Nicholson Hotel on the site of the old Nicholson House (a fancy boarding house beginning in the 1860s and the residence of I. C. Nicholson). In 1896, the hotel, with its renovation and expansion, was renamed the "Tulane" for one of the new owner's relatives. In 1897, during the Tennessee Centennial Exposition, it held visitors from all over the world. In 1911, Anne Dallas Dudley and several other women met in a parlor of the Tulane Hotel and founded the Nashville Equal Suffrage League, an activist organization in support for the right of women to vote. During the 1940s there were many elegant formal balls, election year celebrations, Christmases, and entertainment for soldiers during World War II. In 1947, Castle Studio, a significant county music recording studio was established at the site. In the 1950s, National Life and Accident Insurance purchad the building for approximately $850,000.
The Tulane closed its doors April 1956 and a few months later in November this multi-story landmark was razed to make way for a parking lot.
#46 Industrial Arts building, Peabody College, Nashville, 1916
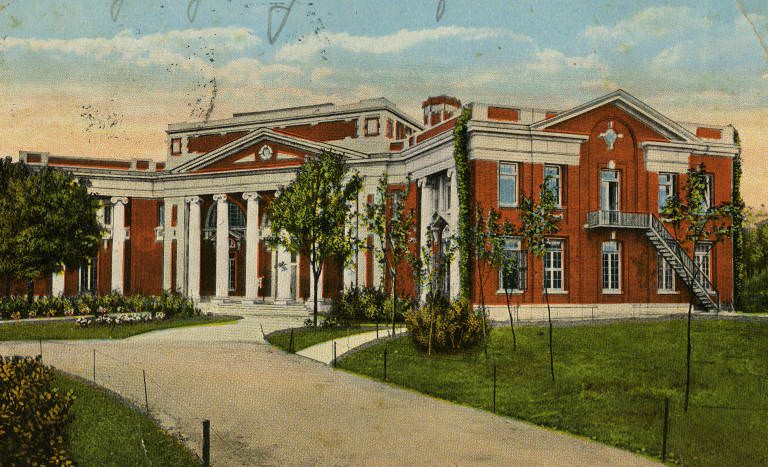
In an effort to create a major Southern teachers' college, the grounds and buildings of the former Peabody Normal School were donated to the George Peabody College for Teachers in 1909.
After 1911, Peabody College was geographically re-located directly across the street from the campus of Vanderbilt University. It later became affiliated with Vanderbilt University, and is now known as the Peabody College of Education and Human Development at Vanderbilt University.
#47 Jefferson Street Bridge over Cumberland River, Nashville, 1911
#48 Nashville terminals, Nashville, 1910s
#49 Nashville, Tenn. Carnegie Library, 1910s
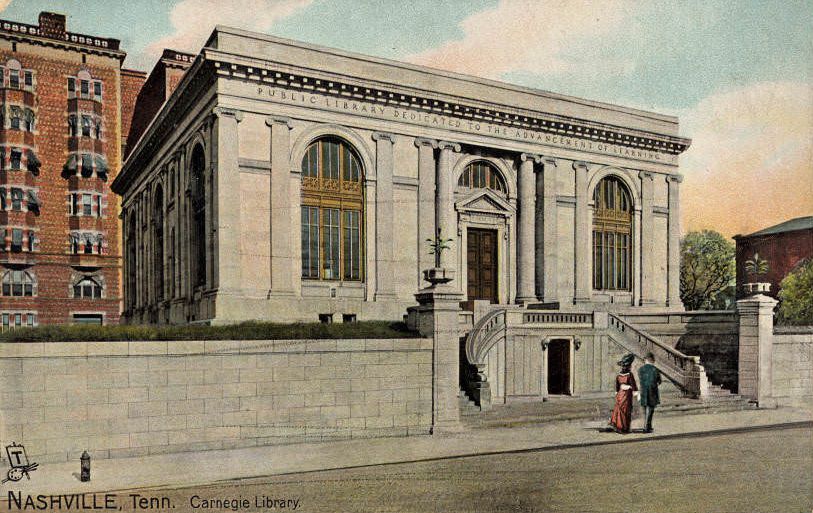
The public library building was constructed with a $100,000 grant from philanthropist Andrew Carnegie, and the cornerstone was laid on April 27, 1903. Officially opened to the public on September 19, 1904, the building was located at 8th Avenue North and Union Street. The Carnegie Library of Nashville was renamed the Nashville Public Library in 1934, being active at this location until 1963, when the new Metropolitan Government began construction on a new main library upon the site.
#50 Oak Hill residence of Mr. and Mrs. Van Leer Kirkman, 1910s
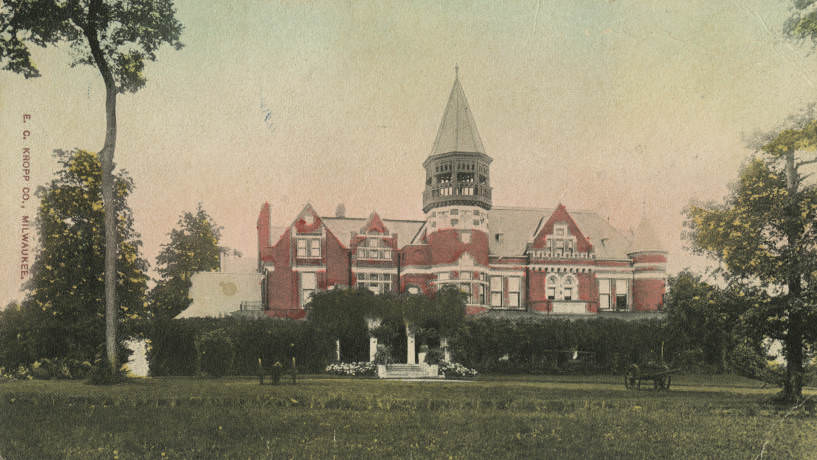
Oak Hill, which suggests a French chateau style of architecture, was built in 1887, upon a site with historical associations such as Confederate rifle pits in the grounds and the great Harpeth Hills where Civil War soldiers battled in 1864. The architectural design includes many gables, a turret and a large centrally placed cupola, with a massive spire. Van Leer Kirkman had married Kate Thompson, a relative of the pioneer Thompson family on Franklin Pike. Kate was a prominent socialite who often hosted receptions at her mansion and served as the official president of the woman's board of the Tennessee Centennial of 1897. In this postcard image, two artillery cannons are pictured on the landscaped lawn.
#51 Photograph of the Doctors’ Building, 1910s
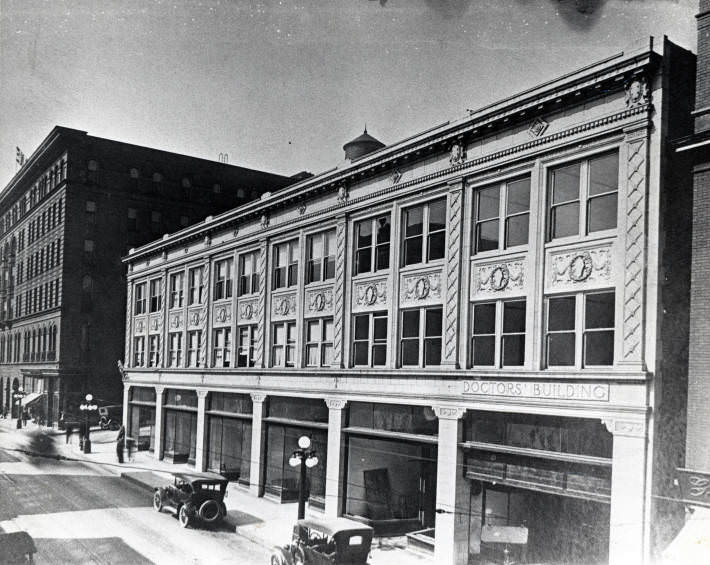
The steel frame structure was built in two stages. The first three stories were built in 1916 and the second three stories were built in 1921. Developed by Nashville architects Dougherty and Gardner, the building rests on the site of the late 19th century mansion once belonging to railroad magnate, E.W. Cole.
The exterior of the building was designed in the Italian Renaissance style. Intricate architectural details embellish the outside of the structure. Some of these ornamental designs include wreaths, garlands of fruit, floral motifs, winged cherubs, lion heads, and zig-zag banding. Initially built to provide working space for Nashville medical doctors and dentists, the structure underwent a 4.5-million-dollar renovation in the 1980s and became an address for health care, architecture and real estate companies. In 2006 the building was sold to an Indianapolis hotel developer.
#52 The National League for Woman’s Service float, French Day Parade, Nashville, 1918
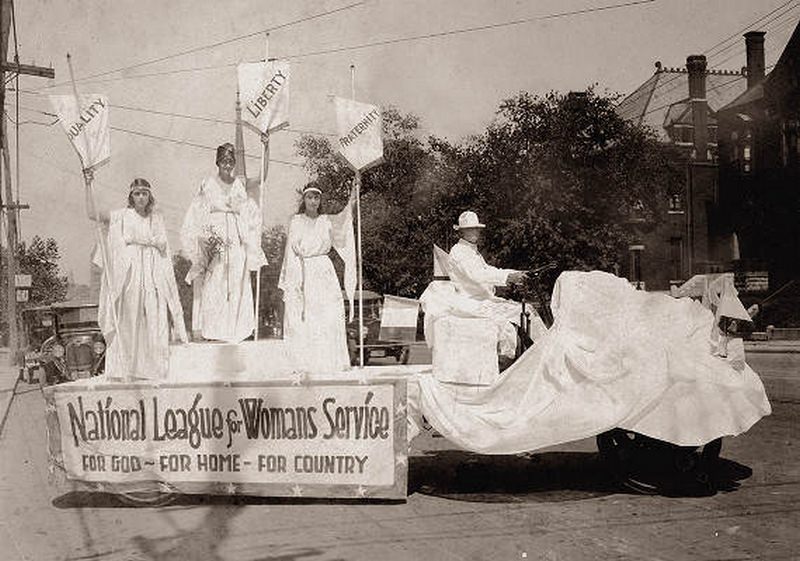
A photograph of Ellen Thomas Caldwell, Milbry Keith Frazer and Ann Maddin Palmer of the Davidson County Division of the National League for Woman's Service, riding on a float in the French Day Parade. The League supported the Allied armies in World War I, providing food, blankets, books and an ambulance. The women raised funds to support the Belgian War Orphans Relief, Red Cross, and Liberty Bonds organizations.
#53 The Negro Branch of the Carnegie Library, 1916
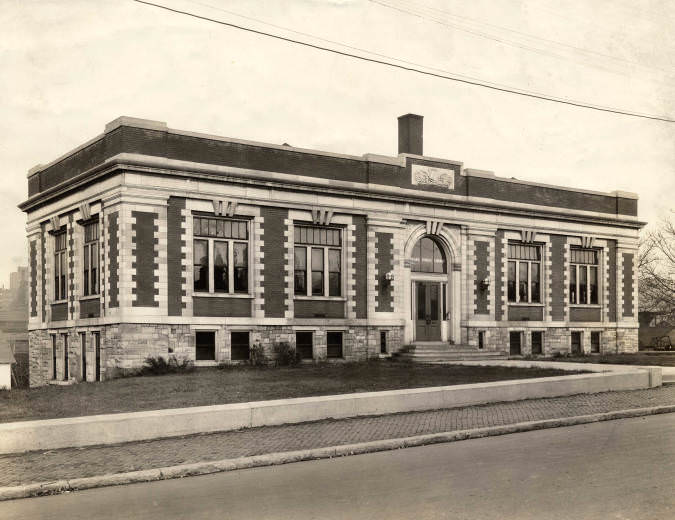
This branch library opened at the southeast corner of Twelfth Avenue North and Hynes Street on February 10, 1916. It was among the four Nashville public libraries that Andrew Carnegie built in partnership with the city.
The opening ceremony was held under the auspices of the Nashville Negro Board of Trade and the Carnegie Library Board of Nashville. The library was planned as a center of community life and learning, a place where many civic organizations met, such as the Colored Women's Chapter of the American Red Cross, a World War I service organization.
The building was a two-story classical revival structure containing two large reading rooms, a large auditorium, and smaller meeting rooms. The head librarian was Miss Marian McKenzie Hadley, a graduate of Fisk University. Her assistant, also a Fisk graduate, was Hattie Louise Watkins.
The architects were Robert Sharp and C. K. Colley. The building was constructed of brick and stone. This branch closed in 1949 and was succeeded by the Hadley Park Public Library branch in 1952.
#54 World War I victory garden exhibit booth, 1918
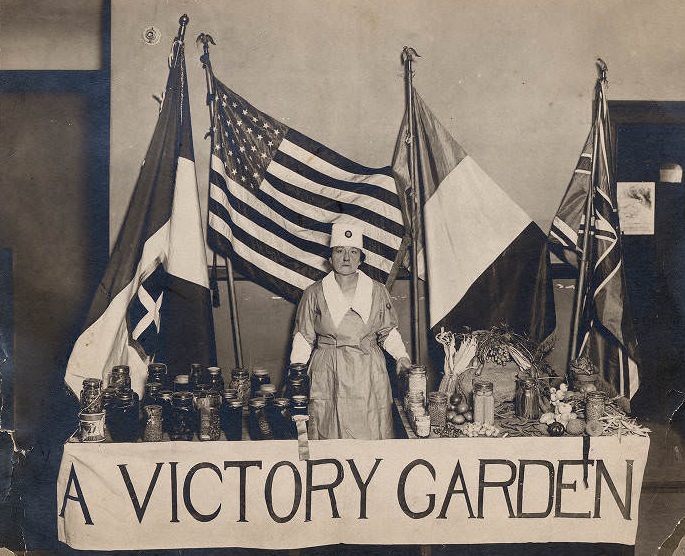
She won fourteen ribbons at the Tennessee State Fair War Exhibition and was very active in the Victory Garden Association, demonstrating to homes the proper way to successfully set up your own garden.
During World War I, Americans were encouraged to grow their own produce in a private garden in order to leave a larger supply of commercially mass-produced food available for the troops overseas.
This home front effort resulted not only in a savings for the War Department, but also as an at-home morale booster. Gardeners could feel empowered by their contribution of labor and rewarded by the produce grown in their civic gardens.
#55 Post Office and Custom House, Nashville, 1916
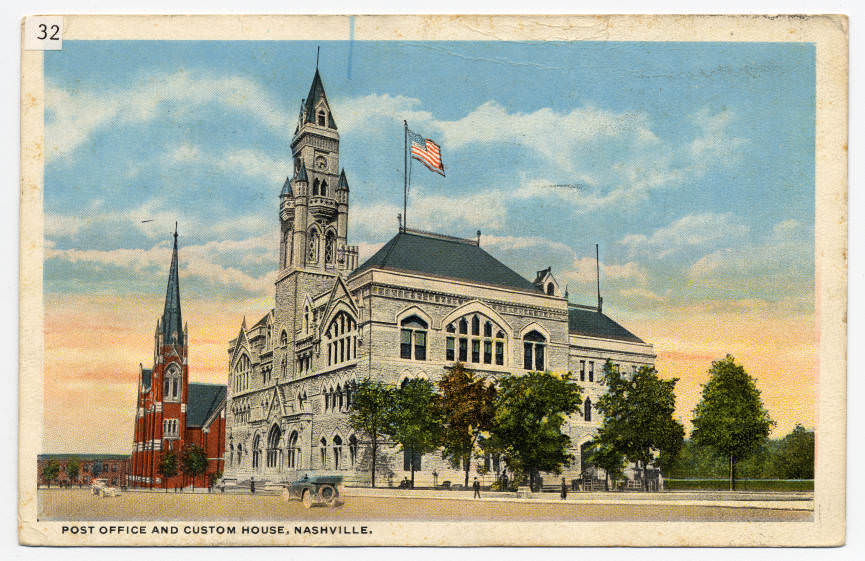
The original building, which can be identified by its tower, was started in 1875 and completed in 1882. An addition which doubled the amount of office space was attached to the back of the original building between 1903 and 1905. Construction on the East and West wings began in 1916 and was completed in 1918.
During this era, "custom house" was an umbrella term used for the multi-use buildings being constructed under the sponsorship of the Department of the Treasury. Also called the Federal Building or the Federal Office Building, it is three stories tall and boasts a clock tower of 190 feet. The architecture type is Gothic.
The architect was William A. Potter, who was especially known for favoring the Gothic style. Construction materials included stone and iron. In 1934 the post office moved out of the Federal Building and into a new building next to Union Station.
#56 Rotunda of Hotel Hermitage, Nashville, Tennessee, 1912
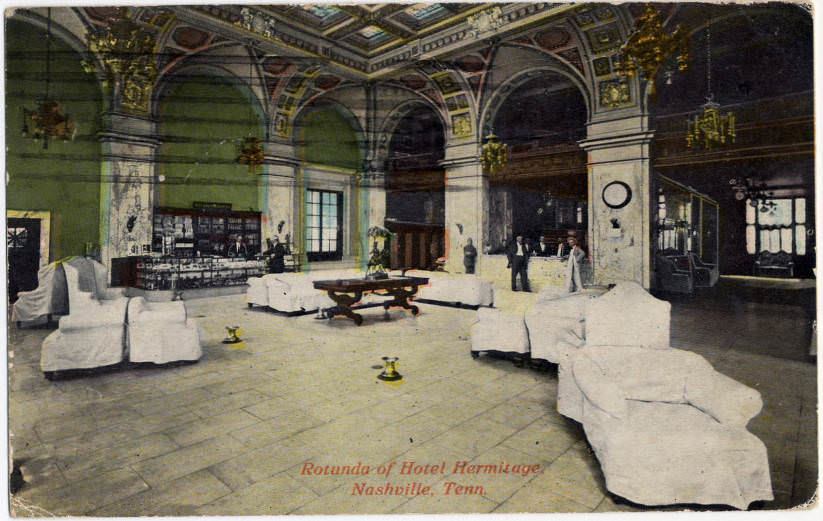
The Hermitage Hotel, is a historic hotel located at 231 6th Avenue North in Nashville, Tennessee. The Hermitage Hotel was listed on the National Register of Historic Places in 1975.
The Hermitage Hotel is a member of Historic Hotels of America, the official program of the National Trust for Historic Preservation.
#57 Saint Cecelia Academy, 1910s
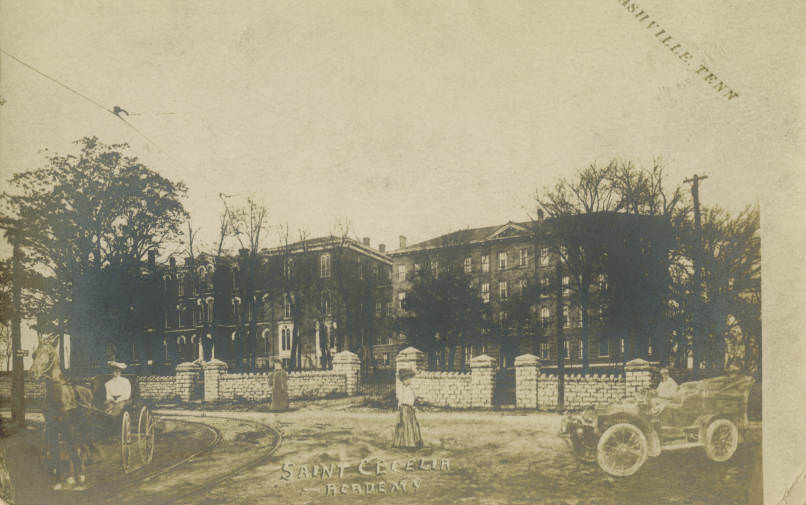
This postcard shows the exterior architecture and a montage scene of fashionable individuals, a horse-drawn buggy, and an automobile in the foreground. Established in 1860 by the Dominican Sisters, the address for the original campus location was atop a hill at Eighth Avenue and Clay Street in North Nashville on the property known as Mount Vernon Gardens until the late 1950s (the school has since relocated to 4210 Harding Road). The academy was named for St. Cecilia, patroness of music.
The conservatory of music emphasized music training and ensemble performance in the curriculum. The original Victorian-style building was completed in 1862 as a four-story structure with 18-inch-thick brick walls and bay windows.
The structure was designed by an Englishman by the name of Achirid. In the 1880s the school added a west wing expansion and later an east wing in 1903.
#58 Sparkman Street Bridge, 1911
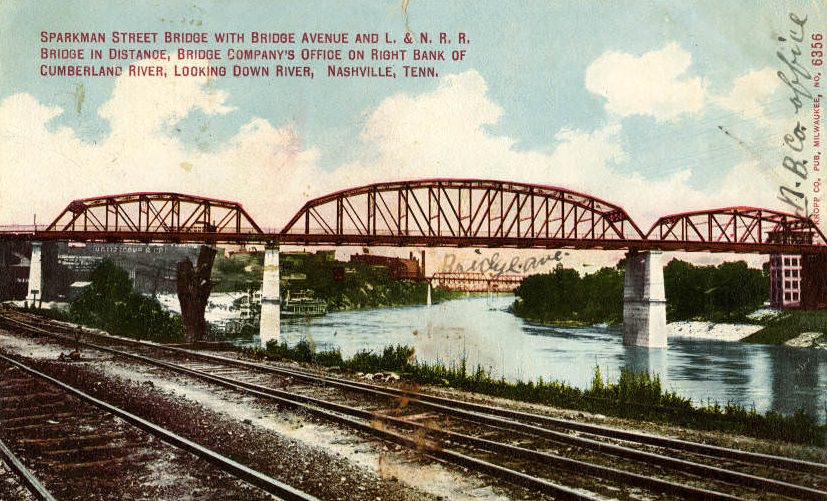
The Nashville Bridge Company's office is visible on the right bank of the Cumberland River and railroad tracks are seen in the foreground. A Louisville and Nashville Railroad bridge is noticeable in the distance.
The Sparkman Street Bridge was completed in 1909, spanning the Cumberland River to link East Nashville to Downtown. At completion, the bridge was hailed as the "finest highway bridge south of the Ohio River." Construction of the bridge was considered innovative. Concrete trusses created a new underneath support system in order to take the bridge across the railroad tracks on the river's west bank. In 1986, the bridge was added to the National Register of Historic Places. In 2003, the bridge reopened after five years as a pedestrian walkway.
#59 Sparkman Street Bridge, Nashville, 1910s
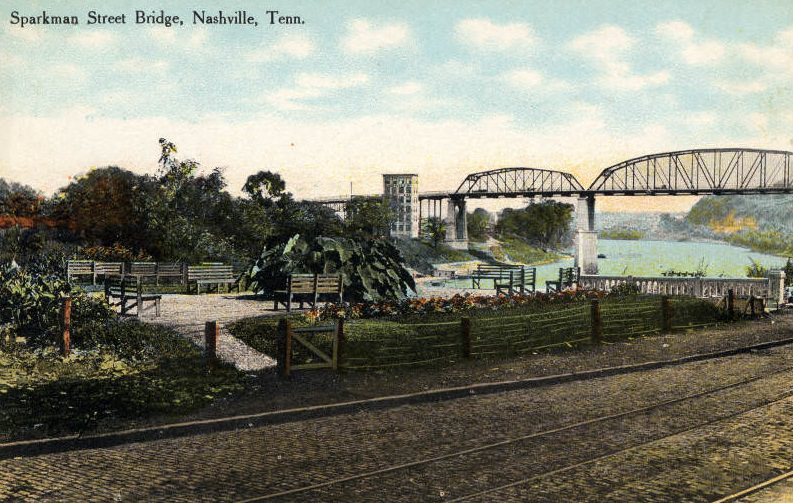
The bridge was completed in 1909, spanning the Cumberland River to link East Nashville to Downtown. At completion, the bridge was hailed as the "finest highway bridge south of the Ohio River." Construction of the bridge was considered innovative. Concrete trusses created a new underneath support system in order to take the bridge across the railroad tracks on the river's west bank. In 1986, the bridge was added to the National Register of Historic Places. In 2003, the bridge reopened after five years as a pedestrian walkway.
#60 St. Thomas Sanitarium, Nashville, 1910s
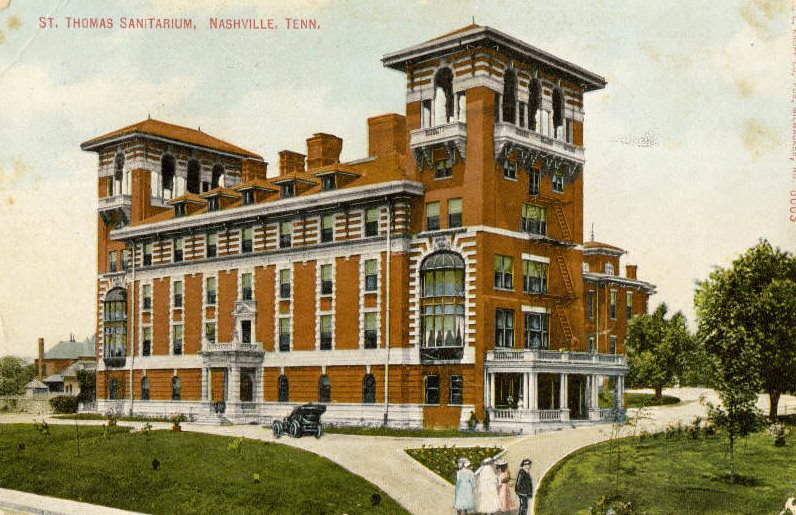
The hospital is named for its founder, Bishop Thomas S. Byrne of Nashville. In 1898 he bought a mansion home in a residential West End neighborhood on Church Street between Twentieth and Twenty-first Avenues and converted it into a hospital. Four years later, in 1902, the hospital building pictured on this card was constructed for $200,000 to meet their growing needs.
The mansion is partially visible behind the hospital. The hospital was made of red brick and had arched roof gardens on either end of the building. In 1974 the current building opened on Harding Road, and by 1975 the old St. Thomas Hospital was torn down to make way for a Baptist Hospital parking lot.
#61 Tennessee State Fair Grounds, Nashville, 1916
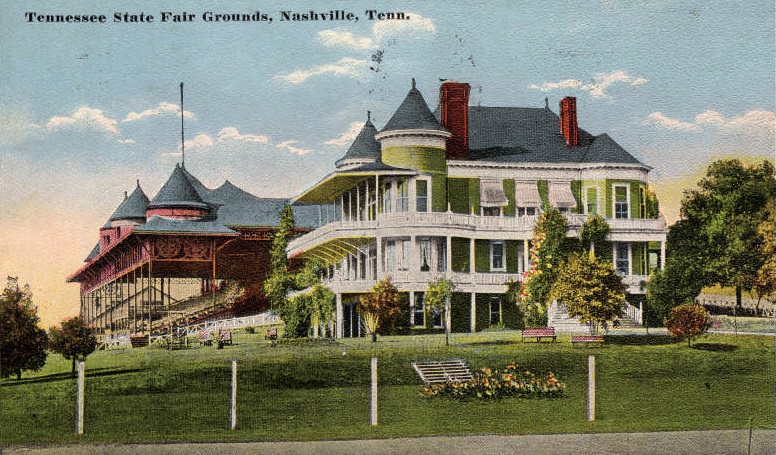
A postcard of the Tennessee State Fairgrounds showing the Woman's Building, the grandstand and the track. Located just one mile south of downtown Nashville, the fairgrounds opened in 1891 as Cumberland Park.
The Park was built as a harness racing track with a grandstand that seated 7,000 people. In 1904 the harness racing track hosted its first automobile race. In 1906 the first Tennessee State Fair was held. Over the years, the fairgrounds have been host to nighttime airplane rides, a swimming pool, an amusement park, and stock car races, among other things.
In 1965 a fire at the fairgrounds destroyed several buildings (including the Women's Building pictured here), the grandstands and numerous restaurants.
#62 The Loggia, Hotel Hermitage, Nashville, 1913
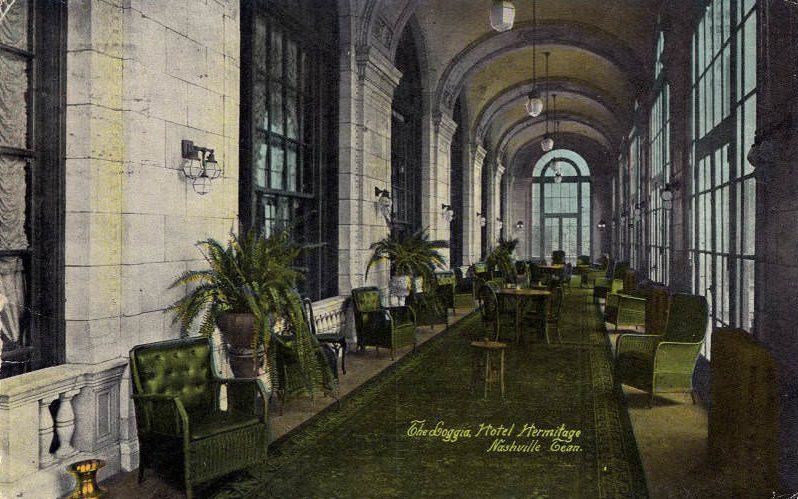
The Hermitage Hotel, is a historic hotel located at 231 6th Avenue North in Nashville, Tennessee. The Hermitage Hotel was listed on the National Register of Historic Places in 1975. The Hermitage Hotel is a member of Historic Hotels of America, the official program of the National Trust for Historic Preservation.
#63 Union Bank and Trust Co. building, Nashville, 1910
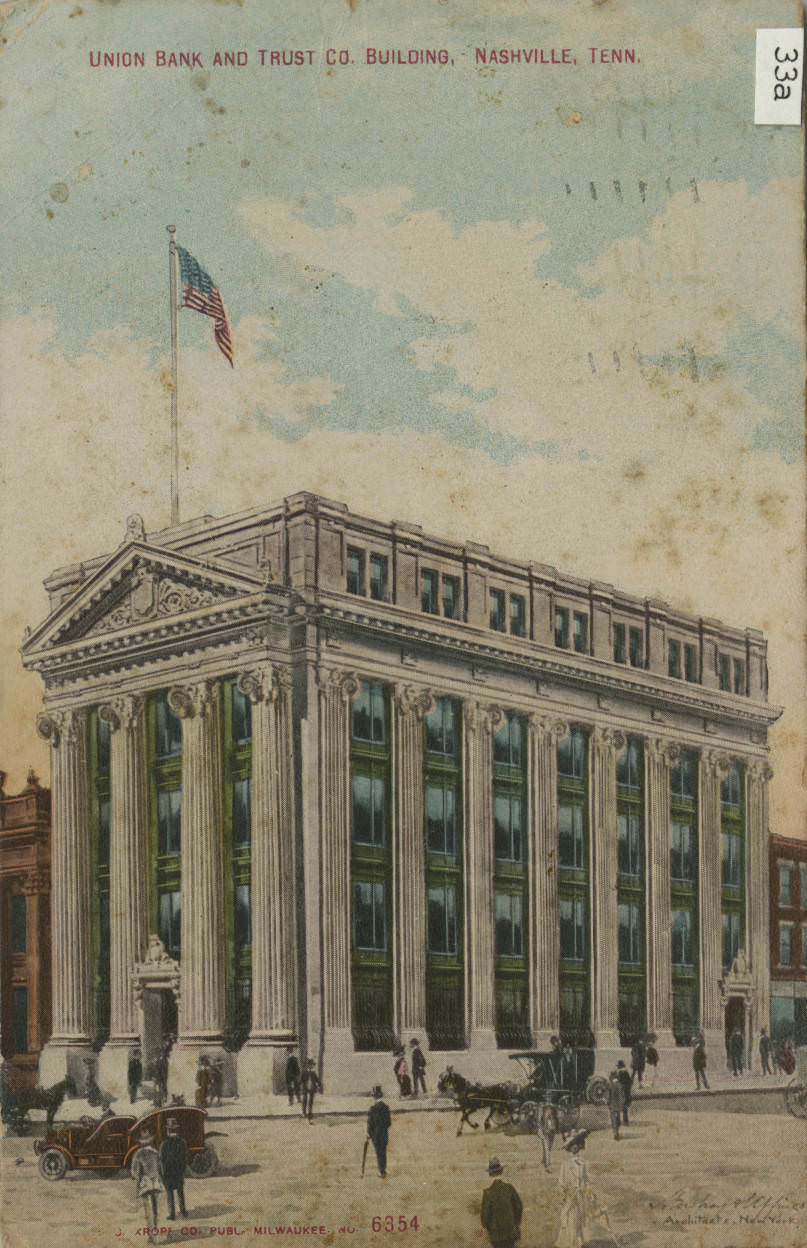
A postcard of the Union Bank and Trust Company building, located in downtown Nashville, Tennessee at 225 Third Avenue, North. The bank was organized circa the 1880s. Leslie Cheek was elected president circa 1909, succeeding Edgar Jones. In 1911 the American National Bank absorbed Union Bank and Trust Company in a consolidation merger.
#64 Ward Seminary, Nashville, 1910s
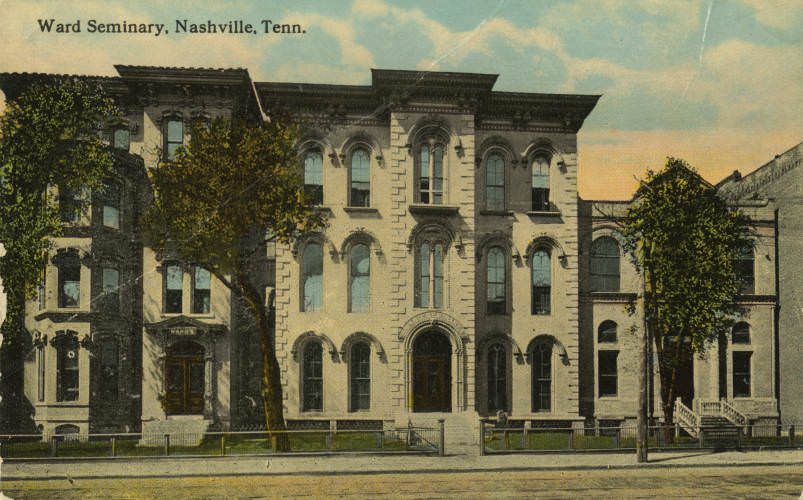
A prestigious school for girls founded in 1865 by Dr. William E. Ward, a Presbyterian Minister and his wife, Eliza Hudson Ward. The school was located at 15 South Spruce Street (Eighth Avenue) in Nashville, Tennessee, next to the Savage House, a townhouse in downtown Nashville. The school was regarded as one of the leading schools for young women in the South. It offered training in fine arts and the "refinement of young ladies" in addition to its preparatory and collegiate curriculum. Reverend Ward directed the school until his death in 1887, after which it continued to operate for several years. On June 1, 1913, Ward's Seminary and Belmont College for Young Women merged and chartered Ward-Belmont, the first junior college in the South to receive full accreditation by the Southern Association of Colleges and Secondary Schools.
#65 Ward-Belmont College, Nashville, 1915
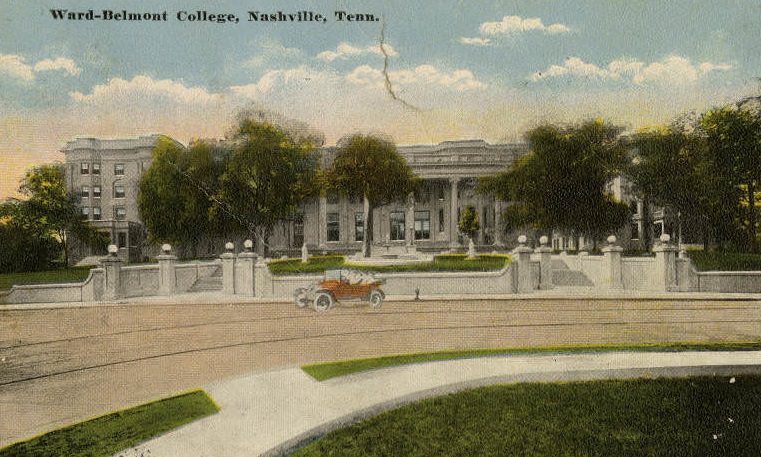
In 1913, Belmont College, (1890) and Ward Seminary, (1865), were consolidated, forming the Ward-Belmont College, a prestigious women's finishing school.
The school was located on the grounds of former Acklen estate and mansion, with a quadrangle of academic and residential buildings being erected over time on the front lawn. At the time of this printing (circa 1915), Ward-Belmont had an enrollment of 500 boarding students from over thirty states. It was one of the largest schools for young women in the South. In 1951 Ward-Belmont was purchased by the Tennessee Baptist Convention and renamed Belmont College.
#66 Ward-Belmont showing academic building and Pembroke Hall, Nashville, 1915
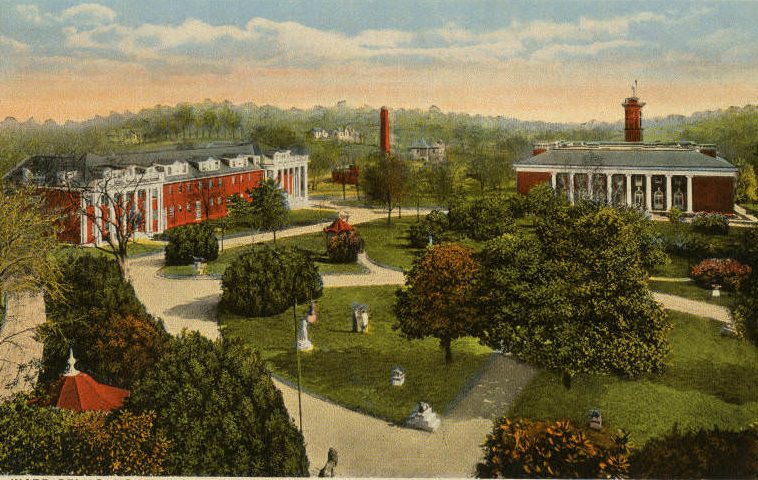
In 1913, Belmont College, (1890) and Ward Seminary (1865), were consolidated, forming the Ward-Belmont College, a prestigious women's finishing school. The school was located on the grounds of former Acklen estate and mansion, with a quadrangle of academic and residential buildings being erected over time on the front lawn. At the time of this printing (circa 1915), Ward-Belmont had an enrollment of 500 boarding students from over thirty states. It was one of the largest schools for young women in the South. This postcard highlights the well-landscaped grounds that earned Ward-Belmont the reputation of being a show place for the city. In 1951 Ward-Belmont was bought by the Tennessee Baptist Convention and renamed Belmont College.
#67 Winding drive, Warner Park, Nashville, 1910s
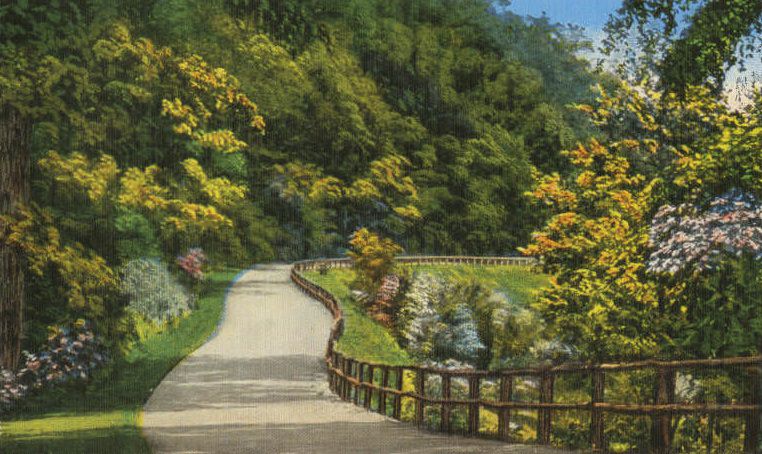
The verso reads: "Warner Park, just beyond the city limits, contains 2,550 acres and many miles of beautiful drives and enchanting bridle paths and pleasant foot walks. This park is noted for its natural scenery, consisting of rugged, hilly, Middle Tennessee countryside that has been undisturbed by the hand of man." Edwin and Percy Warner Parks, collectively known as "The Warner Parks," are managed by the Metropolitan Board of Parks and Recreation of Nashville and Davidson County.
The Warner Parks are the largest municipally administered parks in Tennessee and together span 2,684 acres of forest and field, located approximately 9 miles from downtown Nashville. These popular parks feature picnic areas, scenic roadways and overlooks, hiking trails, equestrian center and horse trails, cross country running courses, golf courses, athletic fields and other areas of the park.
#68 Y. M. C. A. Building, Nashville, 1912
#69 Photograph of the Doctors’ Building, 1910s
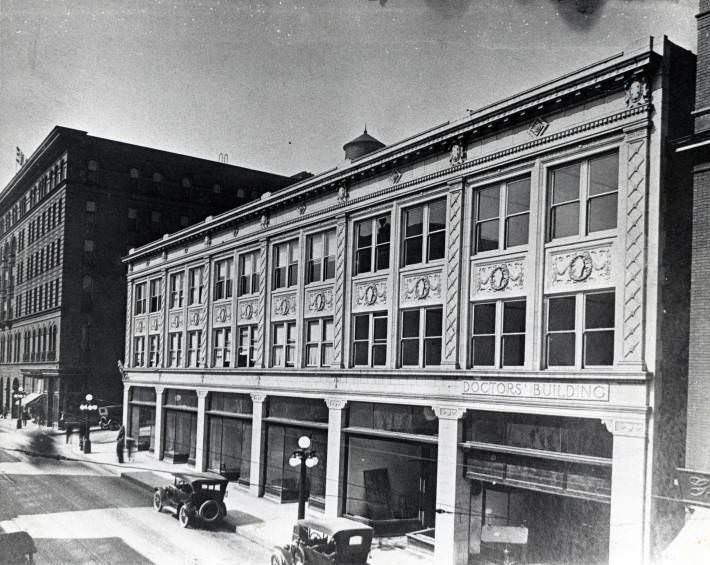
The steel frame structure was built in two stages. The first three stories were built in 1916 and the second three stories were built in 1921. Developed by Nashville architects Dougherty and Gardner, the building rests on the site of the late 19th century mansion once belonging to railroad magnate, E.W. Cole.
The exterior of the building was designed in the Italian Renaissance style. Intricate architectural details embellish the outside of the structure. Some of these ornamental designs include wreaths, garlands of fruit, floral motifs, winged cherubs, lion heads, and zig-zag banding. Initially built to provide working space for Nashville medical doctors and dentists, the structure underwent a 4.5-million-dollar renovation in the 1980s and became an address for health care, architecture and real estate companies.


