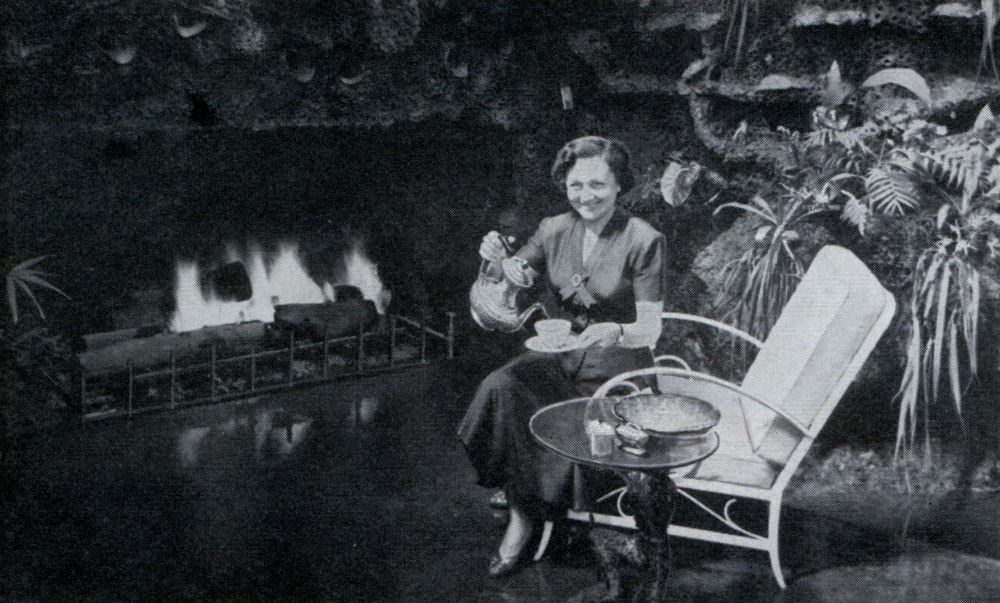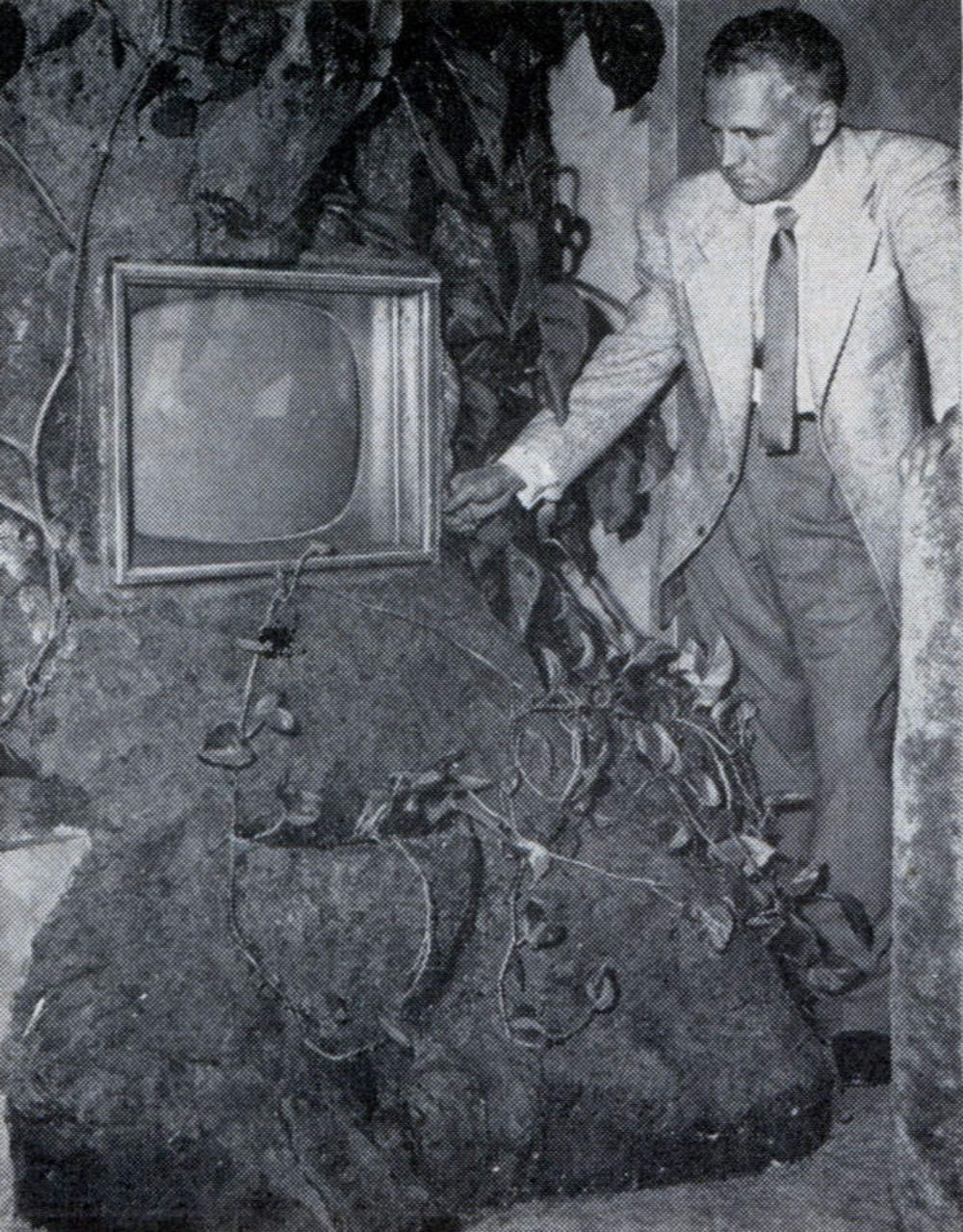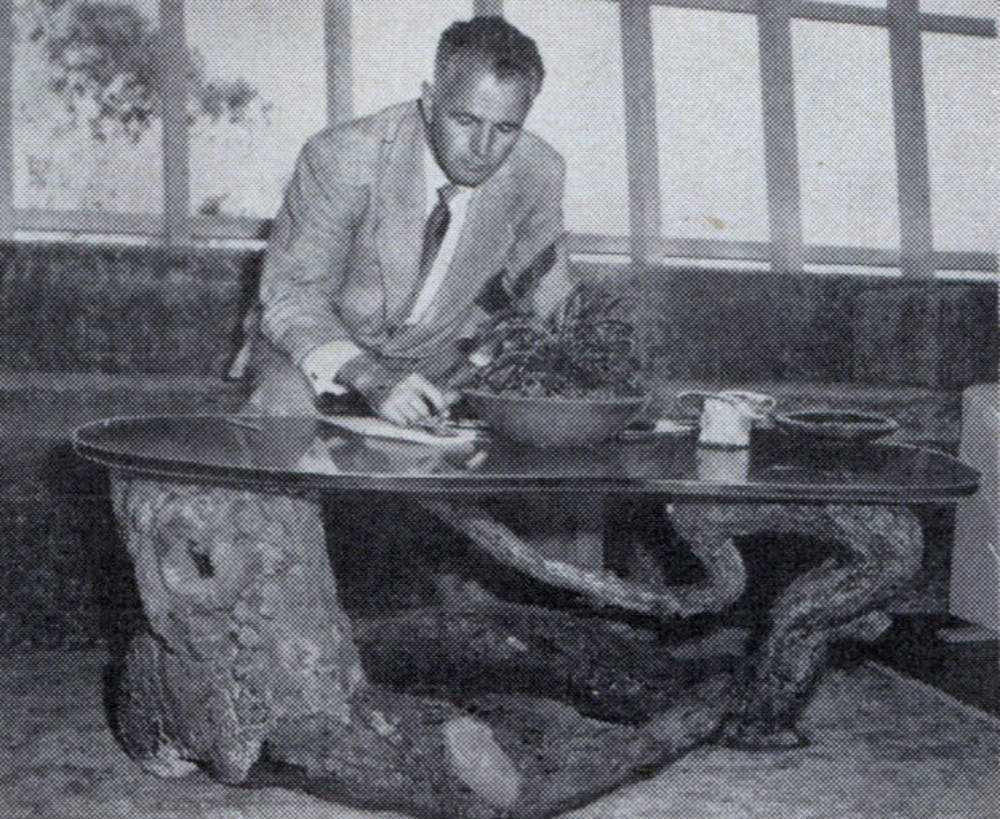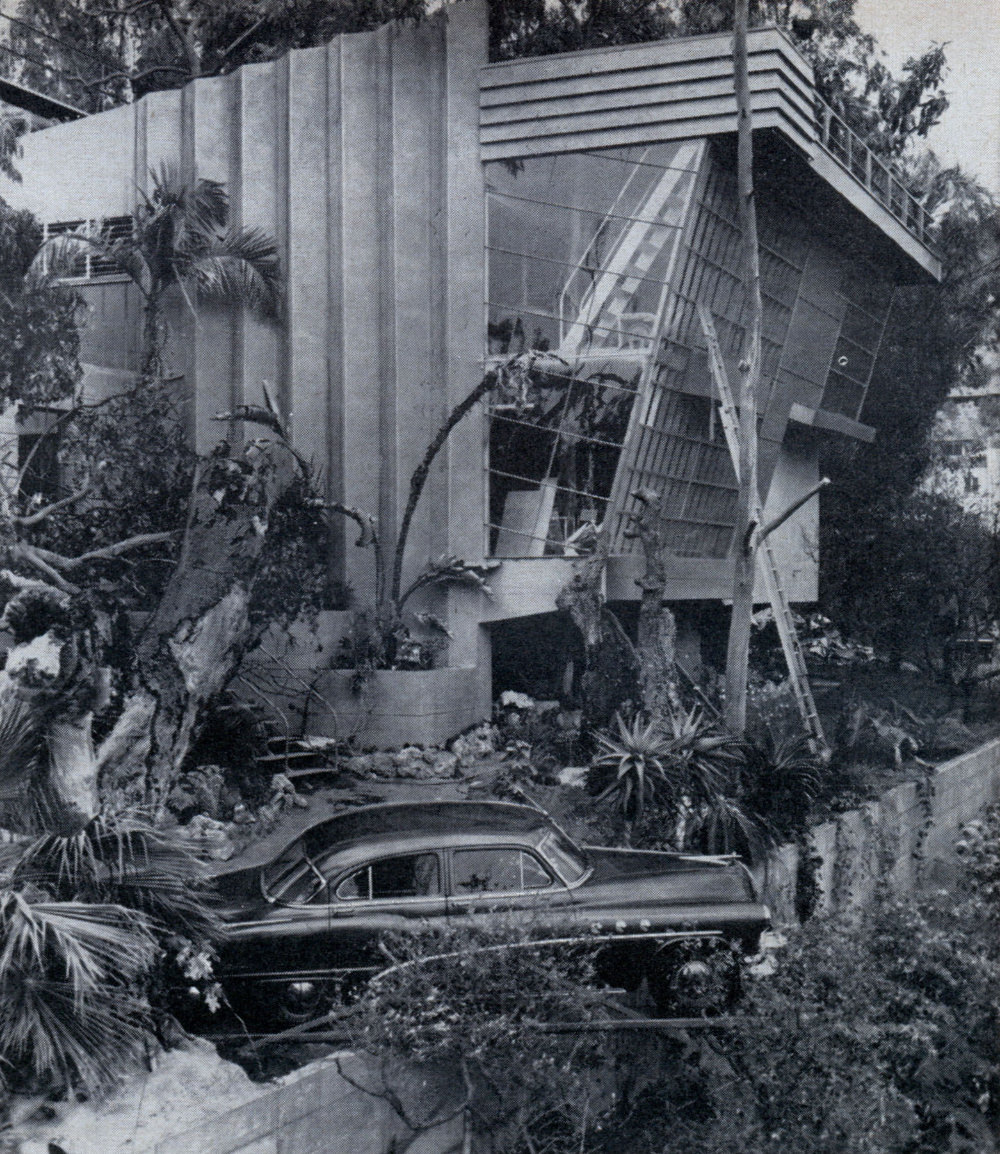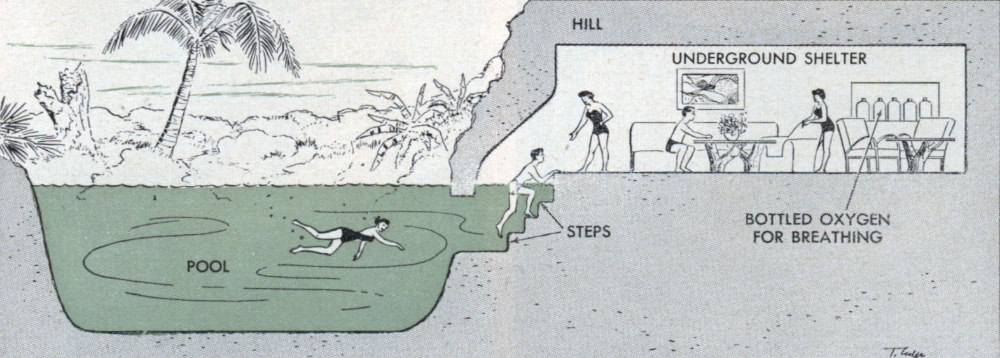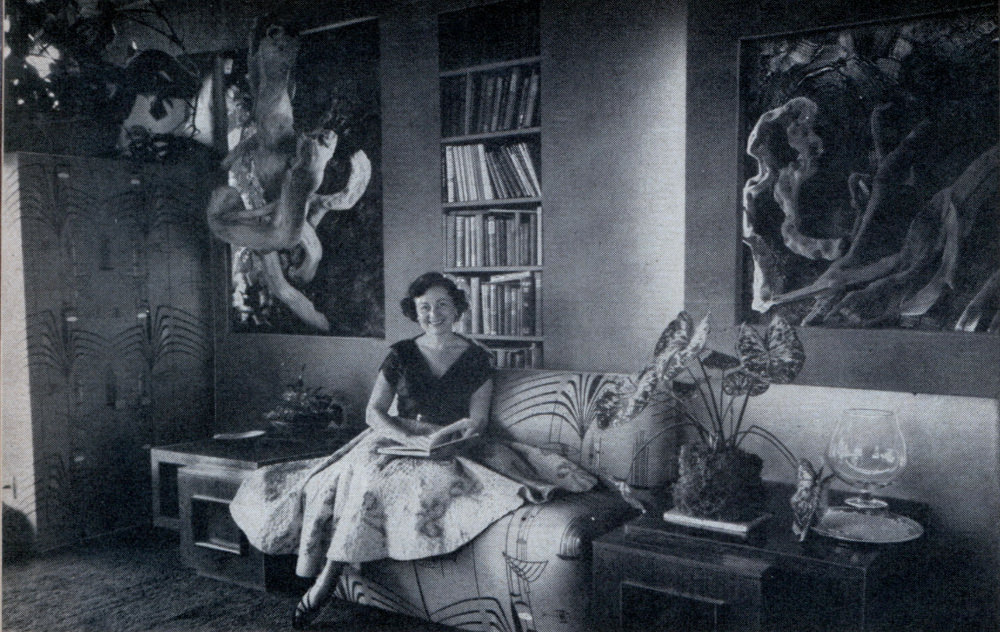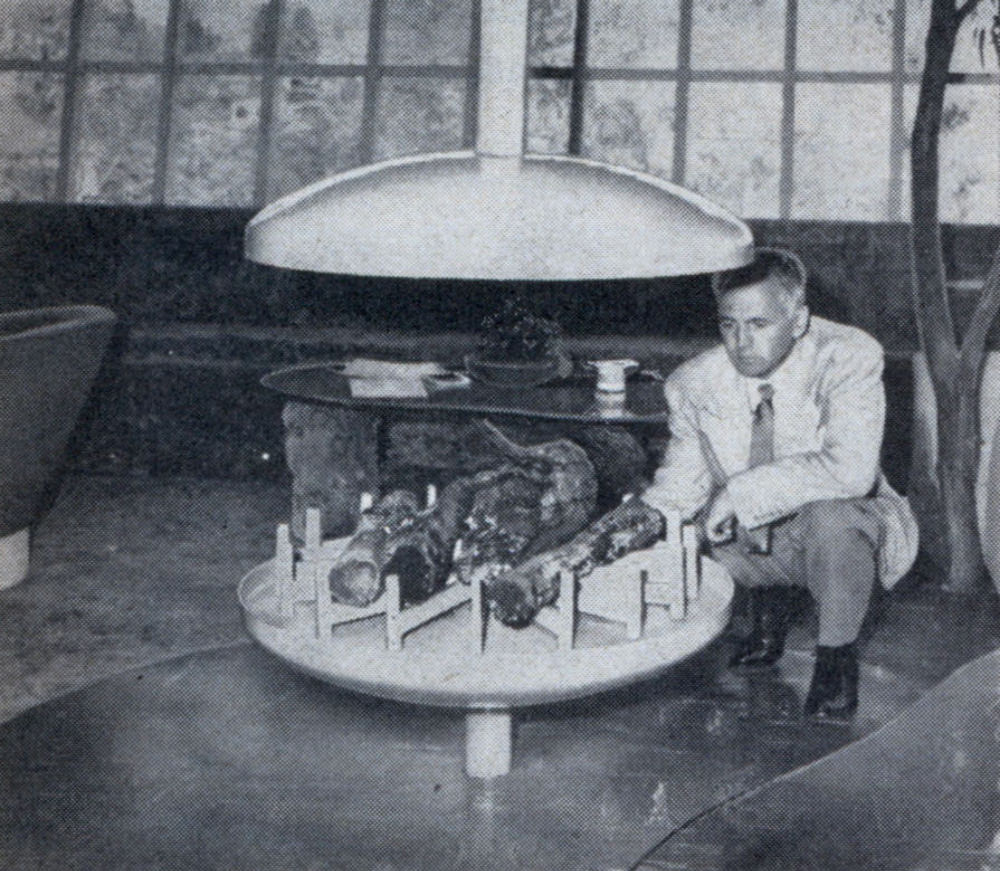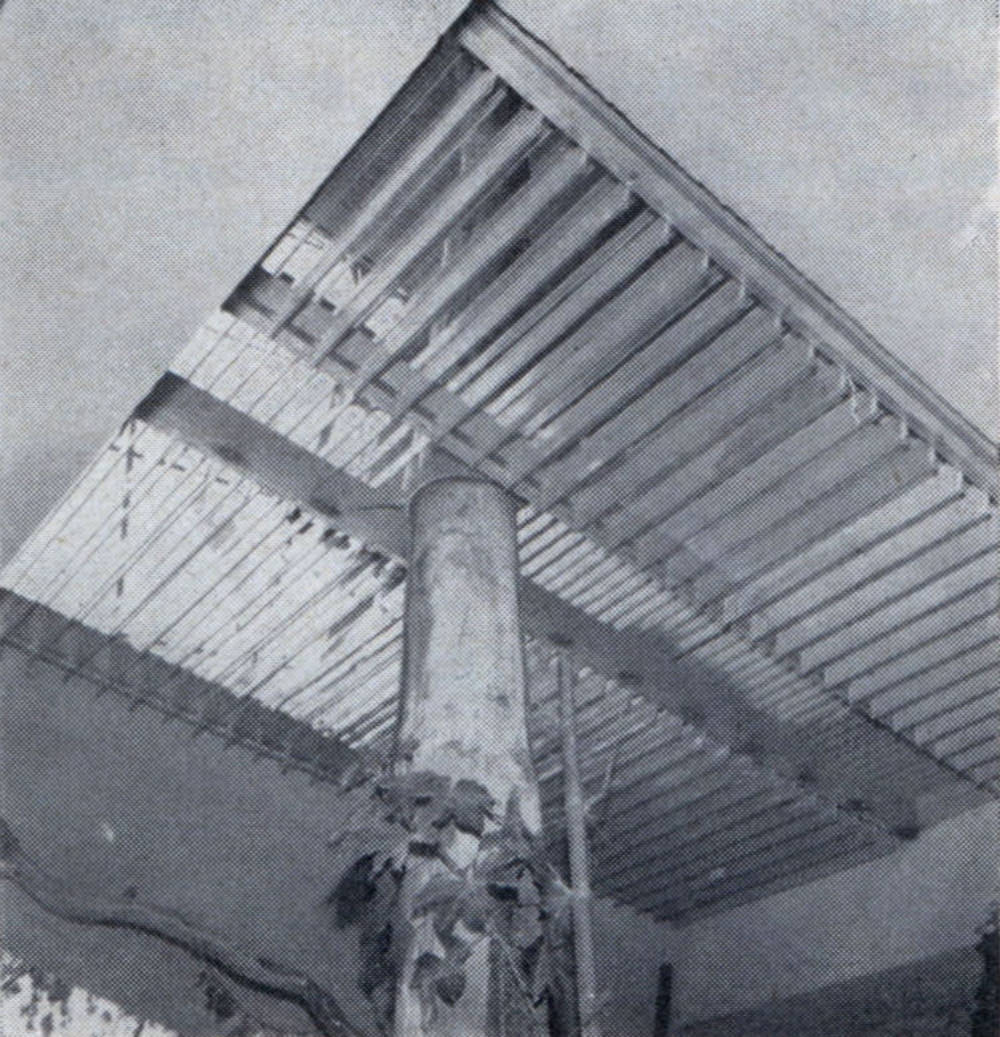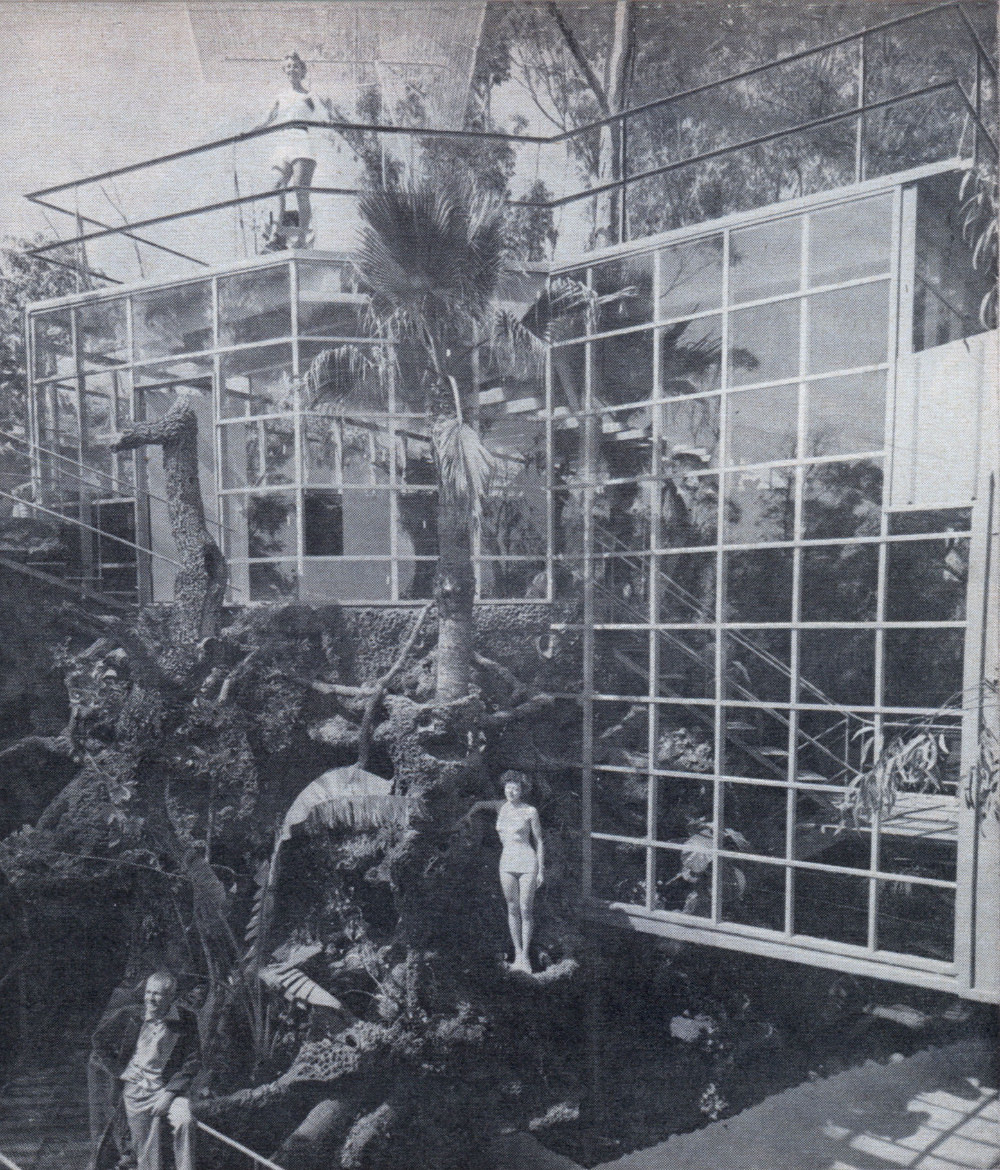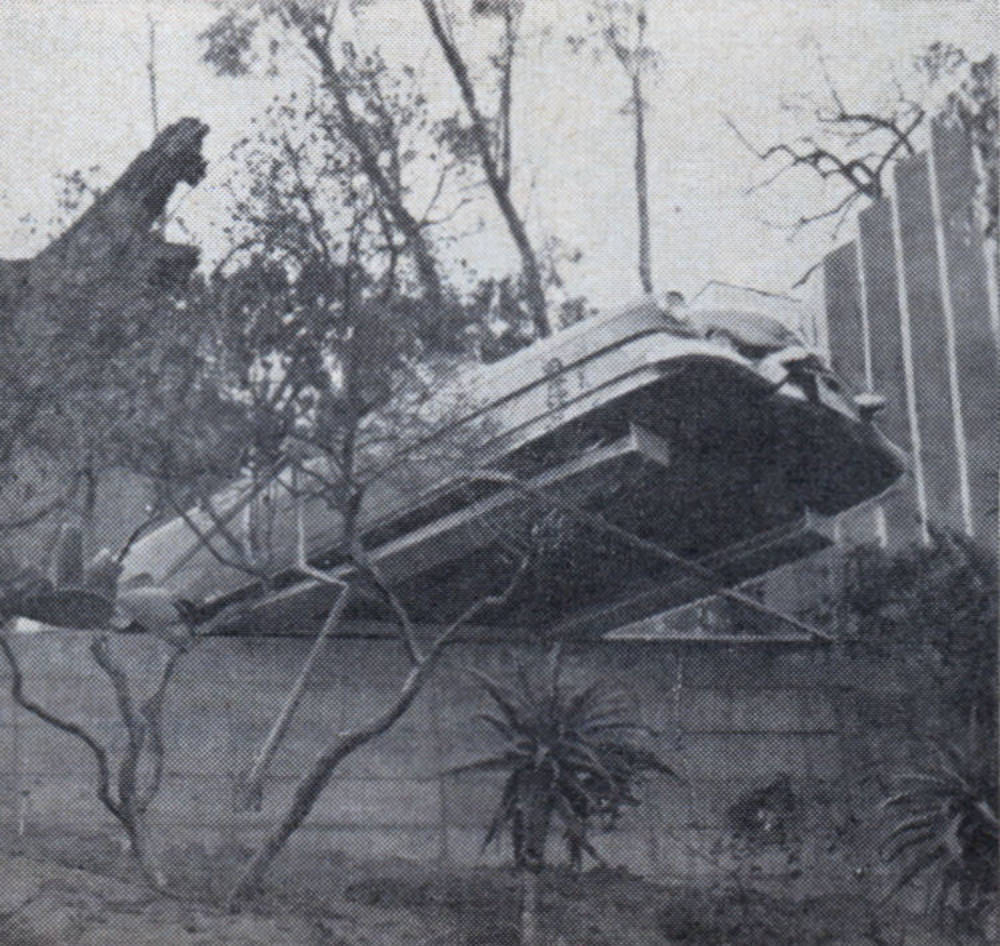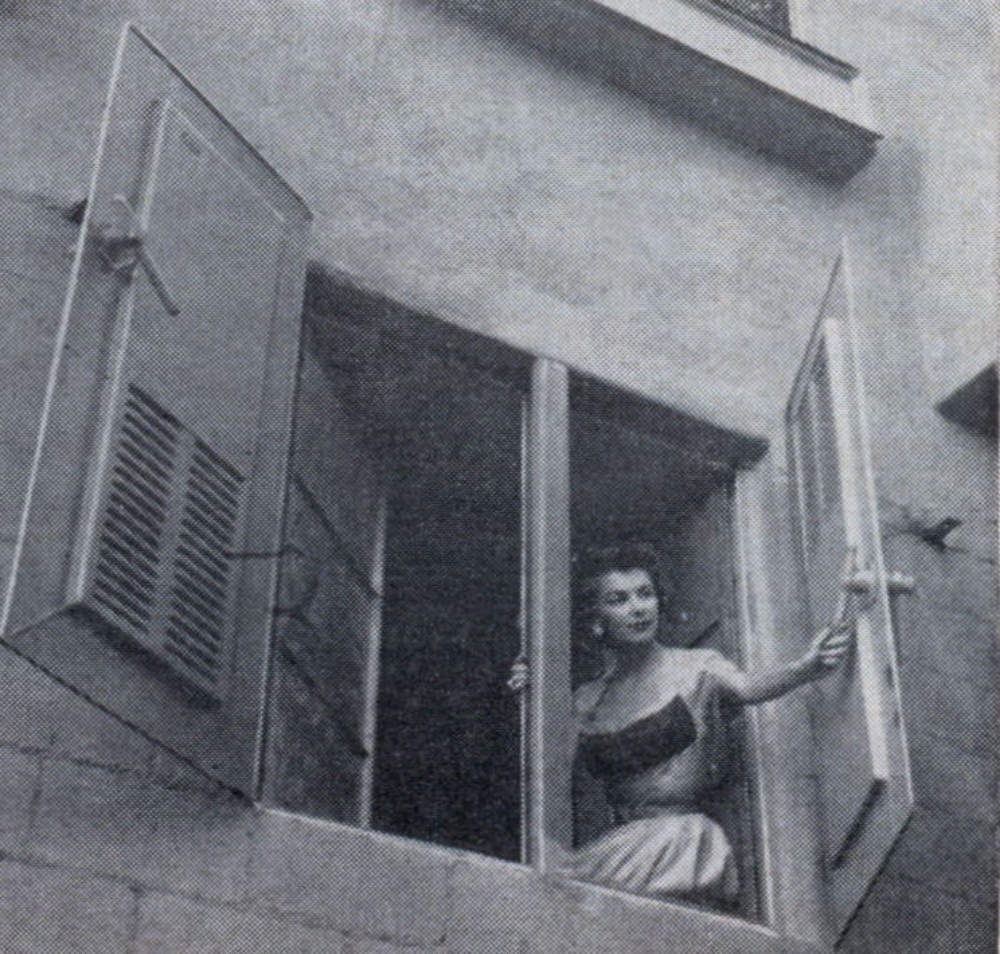Hal B. Hayes, a Hollywood contractor, built a home that included an automatic decontamination swimming pool in 1953. By diving into the pool, you could access the underground sanctuary he had made on the hillside next to the swimming pool.
His house was built to “bring the outdoors indoors” for peaceful living, yet to withstand great destructive forces. The house’s exterior surface is made of granite and has a fluted design to prevent shock waves. The walls were made entirely of glass that would be swept away by a powerful shock wave but could be replaced later. His living room rug was pulled up by pressing a button to shroud the glass wall in that room.
Gardening in half a foot of soil on a flat roof provides insulation against extreme heat and shock. Inside and outside the house, all exposed wood was made of fire-resistant redwood coated with fire-retardant paint. Additionally, a bombproof shelter was in place, consisting of a large steel-and-concrete vault with a sitting room and bathroom. The underground sanctuary was equipped with bottled oxygen. There is also a three-story indoor tree in the home.


