Nashville’s population in the 1920s was over 118,342, and the city was growing rapidly. Several famous landmarks were built during that decade, including the Andrew Jackson Hotel, Maxwell House, The Electric Power Company, and Warner Parks. Nashville’s first radio station WDAA also opened in 1922. In 192, WSM radio and its Grand Ole Opry begins broadcasting.
Tennessee played a crucial role in passing the 19th Amendment to the US Constitution, which granted women voting. Tennessee became the 36th state to ratify, making it an essential state for women’s suffrage. Both pro-suffrage and anti-suffrage organizations had headquarters in the Beaux Arts-style Hermitage Hotel. During the ratification of the Nineteenth Amendment in Tennessee, both pro-and anti-suffrage groups gathered there.
Below are some stunning historical photos that show Nashville in the 1920s. These Photographs depict how much times have changed. Also check, Nashville in 1900s and 1910s.
#1 Door of Hope, 1920
#2 Royal cigar store, 1929
#3 Nashville flood, 1926
#4 Capitol Boulevard, Looking North, Nashville, 1920s
#5 Dudley Park, Nashville, Tennessee, 1920s
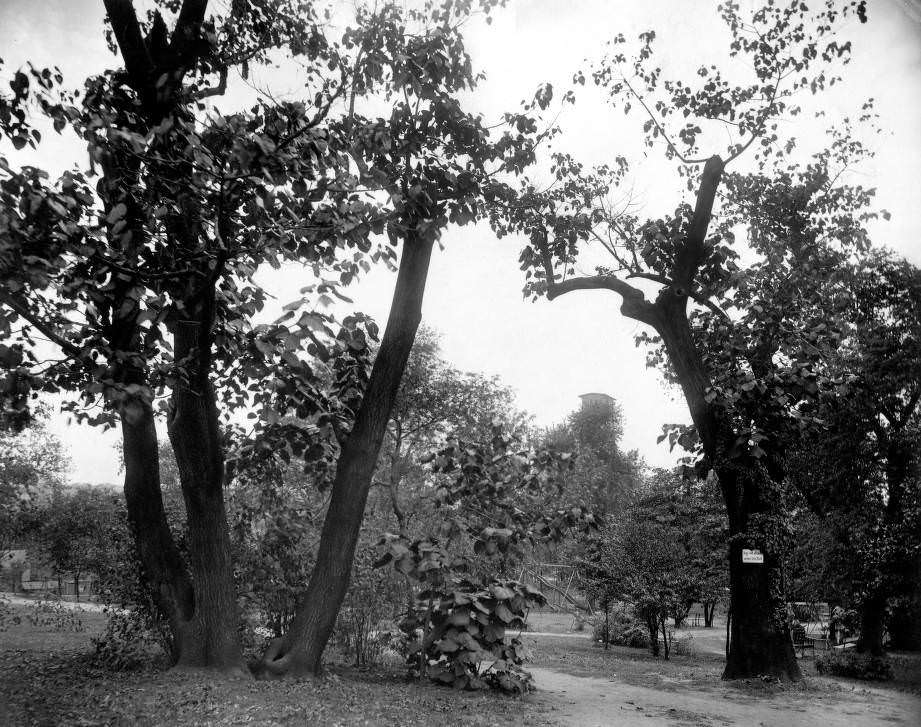
When purchased in 1913, it was known as the Chestnut Street Park and served as a playground for that park of South Nashville. The Board renamed it the Louise and Rebecca Dudley Park in 1914 in memory of the two daughters of Park Commissioner Robert M. Dudley, who died when a train hit the family car at Glidden, Iowa. A swimming pool, bathhouse, bandstand and ball diamond were built in the park in 1920, and it became a site of the annual park baseball championship tournaments during the 1920s. The Works Progress Administration renovated the park during the 1930s and completed there the second community center with a gymnasium built in the park system, using materials donated by city government from wrecked public buildings. In addition to a community center, the park added ball diamonds and tennis courts.
#6 Dudley Park, Nashville, Tennessee, 1920s
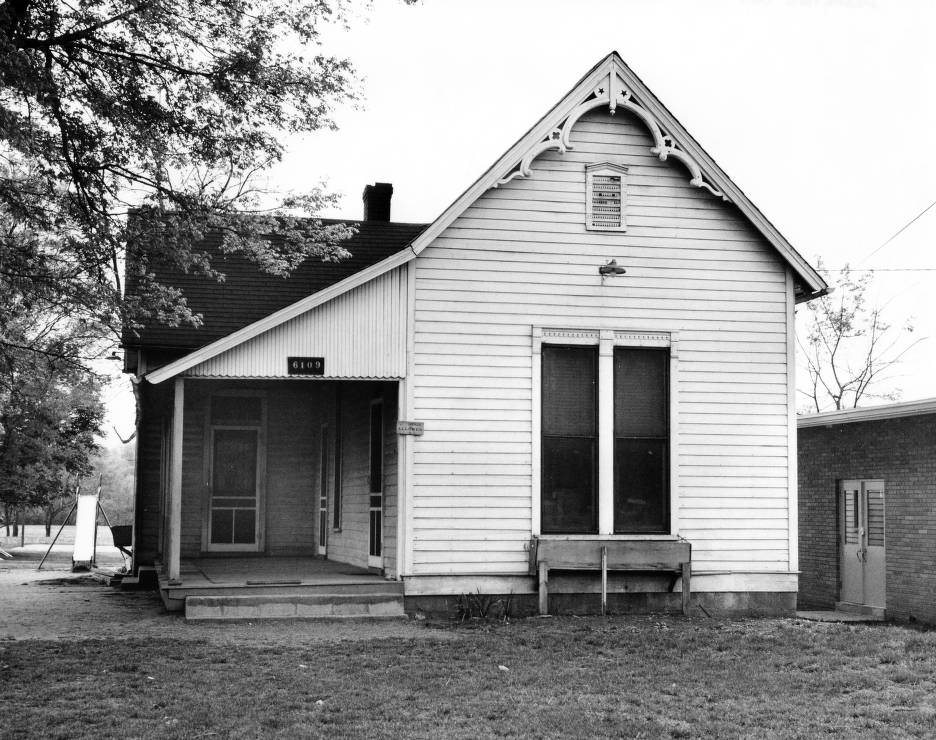
When purchased in 1913, it was known as the Chestnut Street Park and served as a playground for that park of South Nashville. The Board renamed it the Louise and Rebecca Dudley Park in 1914 in memory of the two daughters of Park Commissioner Robert M. Dudley, who died when a train hit the family car at Glidden, Iowa. A swimming pool, bathhouse, bandstand and ball diamond were built in the park in 1920, and it became a site of the annual park baseball championship tournaments during the 1920s. The Works Progress Administration renovated the park during the 1930s and completed there the second community center with a gymnasium built in the park system, using materials donated by city government from wrecked public buildings. In addition to a community center, the park added ball diamonds and tennis courts.
#7 Dudley Park, Nashville, Tennessee, 1920s
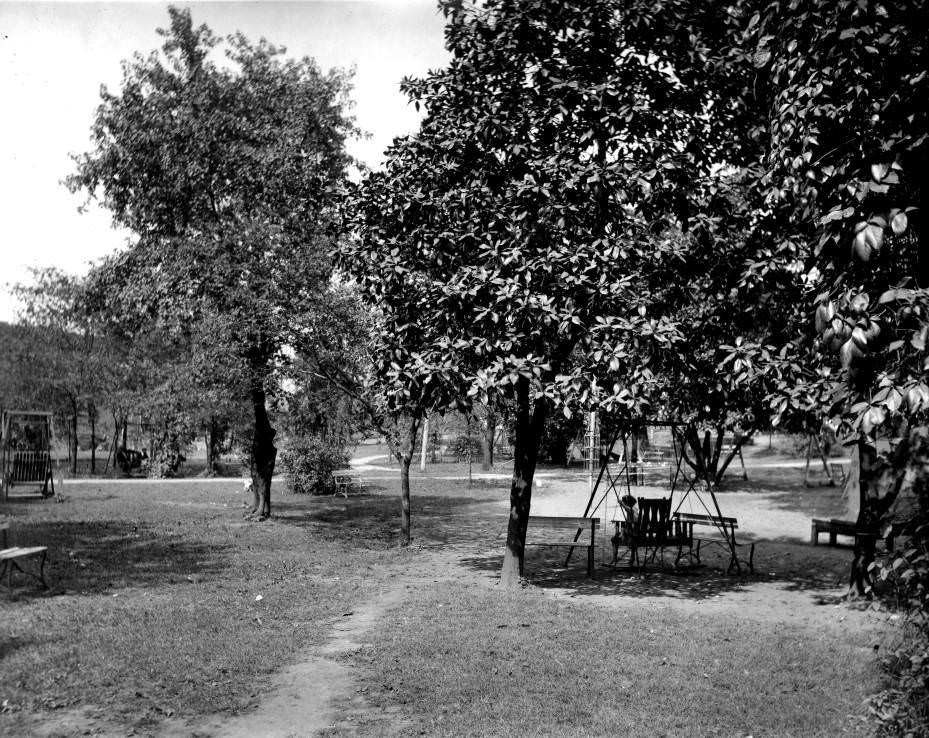
When purchased in 1913, it was known as the Chestnut Street Park and served as a playground for that park of South Nashville. The Board renamed it the Louise and Rebecca Dudley Park in 1914 in memory of the two daughters of Park Commissioner Robert M. Dudley, who died when a train hit the family car at Glidden, Iowa. A swimming pool, bathhouse, bandstand and ball diamond were built in the park in 1920, and it became a site of the annual park baseball championship tournaments during the 1920s. The Works Progress Administration renovated the park during the 1930s and completed there the second community center with a gymnasium built in the park system, using materials donated by city government from wrecked public buildings.
#8 Dudley Park, Nashville, 1920s
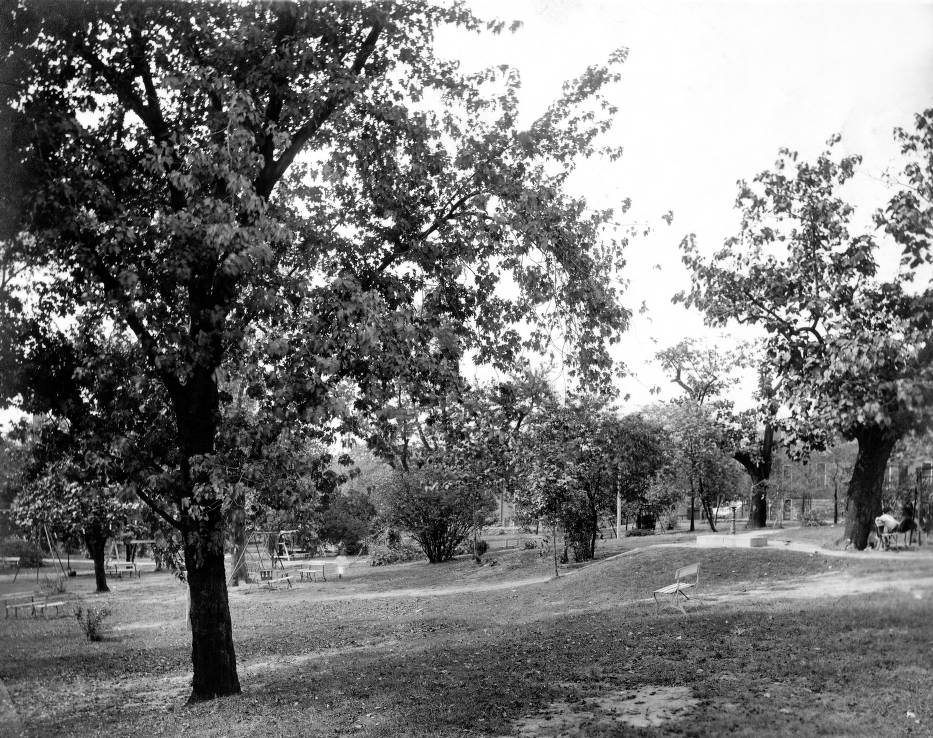
When purchased in 1913, it was known as the Chestnut Street Park and served as a playground for that park of South Nashville. The Board renamed it the Louise and Rebecca Dudley Park in 1914 in memory of the two daughters of Park Commissioner Robert M. Dudley, who died when a train hit the family car at Glidden, Iowa. A swimming pool, bathhouse, bandstand and ball diamond were built in the park in 1920, and it became a site of the annual park baseball championship tournaments during the 1920s. The Works Progress Administration renovated the park during the 1930s and completed there the second community center with a gymnasium built in the park system, using materials donated by city government from wrecked public buildings. In addition to a community center, the park added ball diamonds and tennis courts.
#9 Fifth Avenue looking north from Church Street, Nashville, 1920s
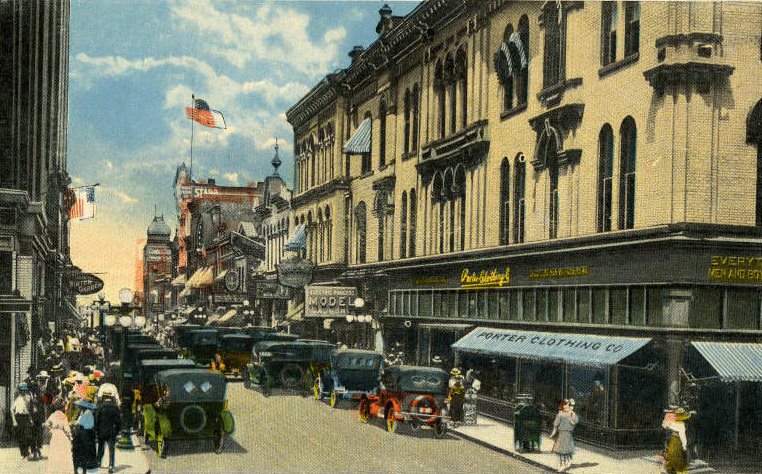
This intersection was one of the busiest retail sections of town during the time. Automobiles line both sides of the street, while pedestrians walk the sidewalks. Identifiable businesses and signage include Porter Clothing Co., Model Laundry and Winter Garden. An additional title on the card reads "Nashville, the Powder City of the World."
#10 Jubilee Hall, Fisk University, Nashville, 1920s
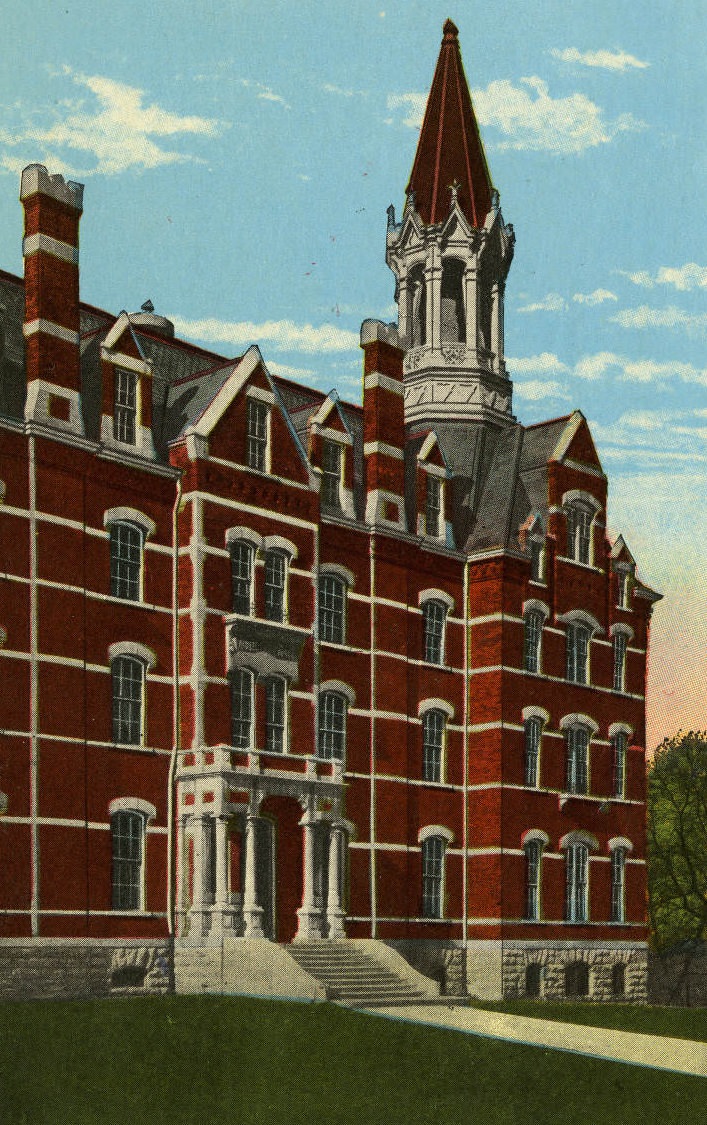
Completed in 1876, this was the first permanent building erected for the higher education of African Americans in the United States. The six story structure was designed by architect Steven D. Hatch of New York and built in the Victorian Gothic style. Architectural details include a towering steeple, columns and a portico. Money for the building was raised by the Fisk Jubilee Singers, for whom the building is named. In 1971 the structure was added to the National Register of Historic Places, and in 1974 it was designated as a National Historic Landmark.
#11 Morgan Park, Nashville, 1920s
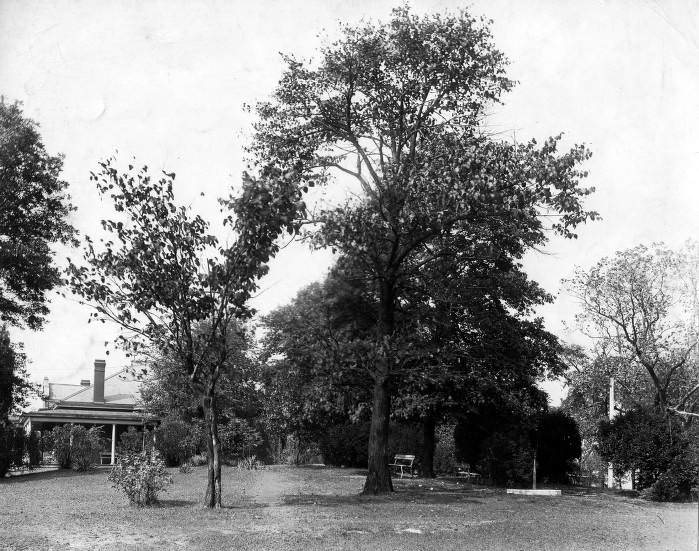
The Park Board purchased Frederick Laitenberger’s German beer garden occupying the block between Hume and Fifth Avenue in 1909 to provide a park for the working-class neighborhood surrounding the Warioto Cotton Mills and the Morgan-Hamilton Bag Company (later known as Werthan Mills). At the request of Major E. C. Lewis, the Board named the park in honor of Samuel Dold Morgan (1789-1880), “The Merchant Prince of Nashville,” who had founded the nearby textile mills and had owned similar mills at Lebanon, Huntsville, and other cities. Morgan had served as president of the state commission which supervised construction of the State Capitol building and was interred in the wall of that building. He was the uncle of Confederate General John Hunt Morgan and during the Civil War he manufactured munitions for the Confederacy. The Park Board developed the park as a playground adarranged for the piping of mineral water to the park from a deep well drilled in 1889 at the nearby textile mills. The mineral (sulphur) water was provided without charge to the public, and many Nashvillians visited the park frequently to fill jugs with the water for home use. Maintenance of the fountain in the park ceased about 1955 and the mineral water outlet was relocated to Taylor Street. As of 1984, the park had developed a new community center, plus basketball courts, a ball diamond, and a playground.
#12 Morgan Park, Nashville, Tennessee, 1920s
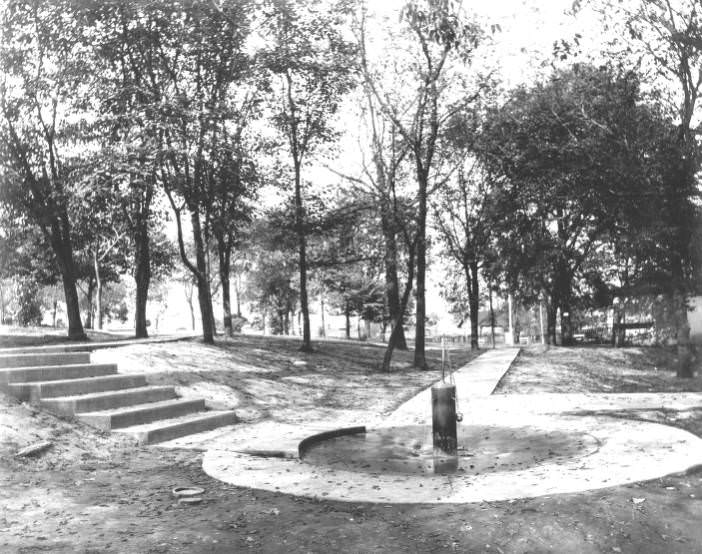
The Park Board purchased Frederick Laitenberger’s German beer garden occupying the block between Hume and Fifth Avenue in 1909 to provide a park for the working-class neighborhood surrounding the Warioto Cotton Mills and the Morgan-Hamilton Bag Company (later known as Werthan Mills). At the request of Major E. C. Lewis, the Board named the park in honor of Samuel Dold Morgan (1789-1880), “The Merchant Prince of Nashville,” who had founded the nearby textile mills and had owned similar mills at Lebanon, Huntsville, and other cities. Morgan had served as president of the state commission which supervised construction of the State Capitol building and was interred in the wall of that building. He was the uncle of Confederate General John Hunt Morgan and during the Civil War he manufactured munitions for the Confederacy. The Park Board developed the park as a playground and arranged for the piping of mineral water to the park from a deep well drilled in 1889 at the nearby textile mills. The mineral (sulphur) water was provided without charge to the public, and many Nashvillians visited the park frequently to fill jugs with the water for home use. Maintenance of the fountain in the park ceased about 1955 and the mineral water outlet was relocated to Taylor Street. As of 1984, the park had developed a new community center, plus basketball courts, a ball diamond, and a playground.
#13 Morgan Park, Nashville, Tennessee, 1920s
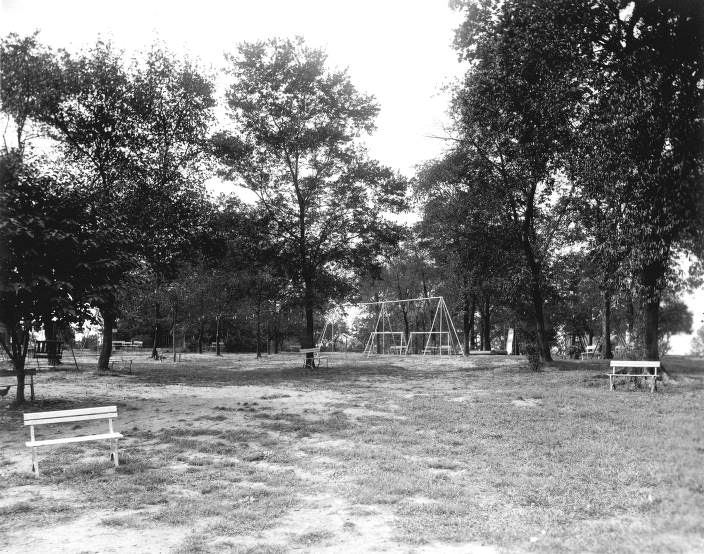
The Park Board purchased Frederick Laitenberger’s German beer garden occupying the block between Hume and Fifth Avenue in 1909 to provide a park for the working-class neighborhood surrounding the Warioto Cotton Mills and the Morgan-Hamilton Bag Company (later known as Werthan Mills). At the request of Major E. C. Lewis, the Board named the park in honor of Samuel Dold Morgan (1789-1880), “The Merchant Prince of Nashville,” who had founded the nearby textile mills and had owned similar mills at Lebanon, Huntsville, and other cities. Morgan had served as president of the state commission which supervised construction of the State Capitol building and was interred in the wall of that building. He was the uncle of Confederate General John Hunt Morgan and during the Civil War he manufactured munitions for the Confederacy. The Park Board developed the park as a playground and arranged for the piping of mineral water to the park from a deep well drilled in 1889 at the nearby textile mills. The mineral (sulphur) water was provided without charge to the public, and many Nashvillians visited the park frequently to fill jugs with the water for home use. Maintenance of the fountain in the park ceased about 1955 and the mineral water outlet was relocated to Taylor Street.
#14 Morgan Park, Nashville, Tennessee, 1920s
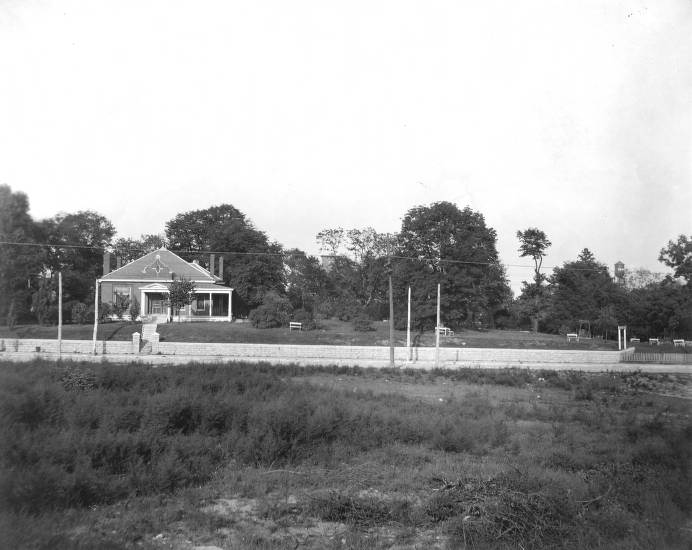
The Park Board purchased Frederick Laitenberger’s German beer garden occupying the block between Hume and Fifth Avenue in 1909 to provide a park for the working-class neighborhood surrounding the Warioto Cotton Mills and the Morgan-Hamilton Bag Company (later known as Werthan Mills). At the request of Major E. C. Lewis, the Board named the park in honor of Samuel Dold Morgan (1789-1880), “The Merchant Prince of Nashville,” who had founded the nearby textile mills and had owned similar mills at Lebanon, Huntsville, and other cities. Morgan had served as president of the state commission which supervised construction of the State Capitol building and was interred in the wall of that building. He was the uncle of Confederate General John Hunt Morgan and during the Civil War he manufactured munitions for the Confederacy. The Park Board developed the park as a playground and arranged for the piping of mineral water to the park from a deep well drilled in 1889 at the nearby textile mills.
#15 New viaduct, Church Street, Nashville, 1920s
#16 Night-time scene of state capitol, Nashville, 1920s
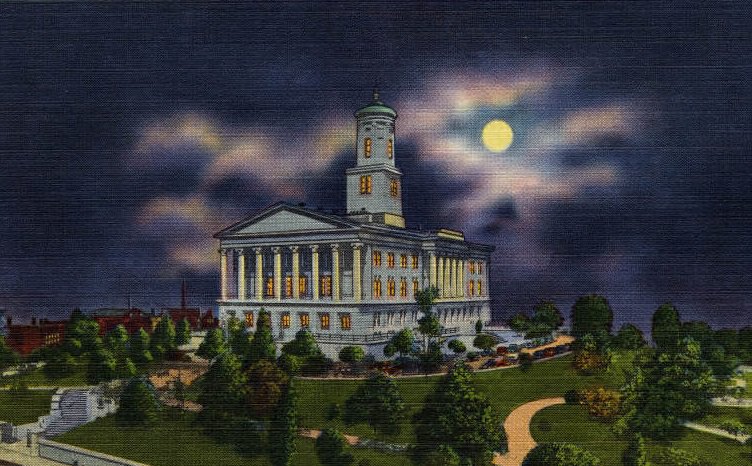
Situated in the center of the city at Charlotte Avenue and Sixth Avenue, the capitol building rests 197 feet above the level of the Cumberland River. The building draws on elements of Grecian architecture. It is constructed of limestone, chiseled from the quarries around Nashville. On the grounds are several monuments and historical markers, including a bronze statue of General Jackson.
#17 Scottish Rite Temple, Nashville, 1920s
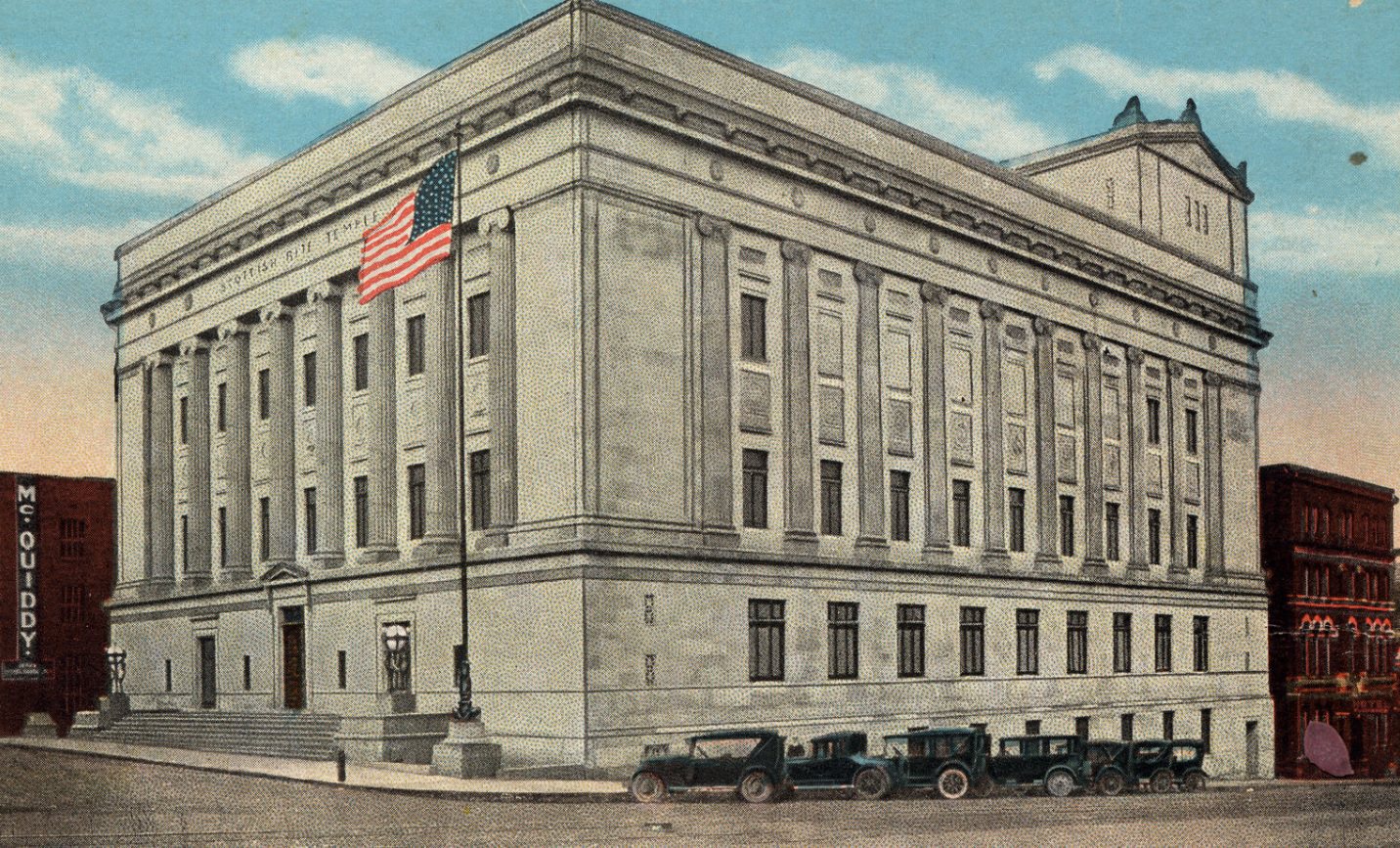
The building's cornerstone was laid in 1914 and construction was finished in 1915. The style of architecture is Greek Ionic, and the main material used for construction was Bedford limestone. Today it houses the offices of the Freemasons, has a 1,500-seat auditorium, a complete ceremonial lodge, and a Freemasonry Museum.
#18 Stagecrafters’ picnic, 1920s
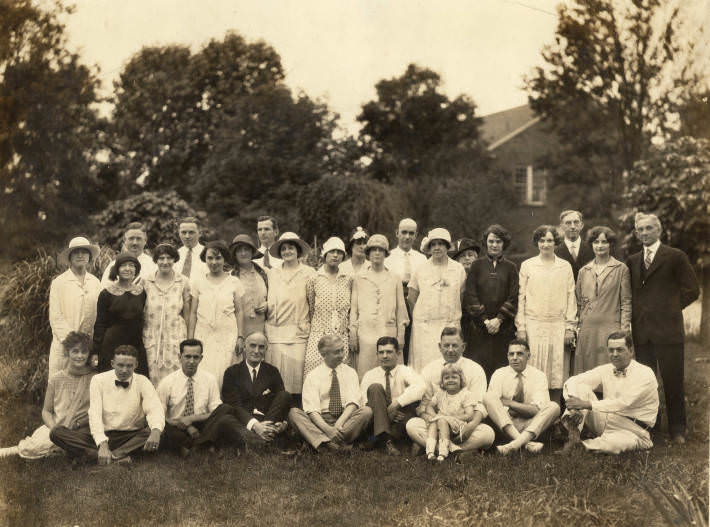
Their membership was limited to 50 drama devotees. The purpose was to "develop talent among amateurs and to give public and private performances for charity and other causes." They continued to support local theater until the mid-1930s. This picnic took place at Montgomery Bell Academy in Nashville, Tenn. Pictured from left to right in the first row: Mrs. Wilson, Lip Davis, Bob Alexander, Dr. S. C. Mitchell, unidentified, J.B.and C. Bill Shearon, Dr. Neil Rutland; Second row: Catherine Winner, Mrs. Fred Coe, Ellen Wallace, Roberta Alexander, M.J. Jane Douglass, Mrs. Joe Hibbets, Lillian Shearon, unidentified, Mrs. Lip Davis, unidentified, Dr. A. M. Harris.
#19 Sulphur fountain at Morgan Park, Nashville, Tennessee, 1920s
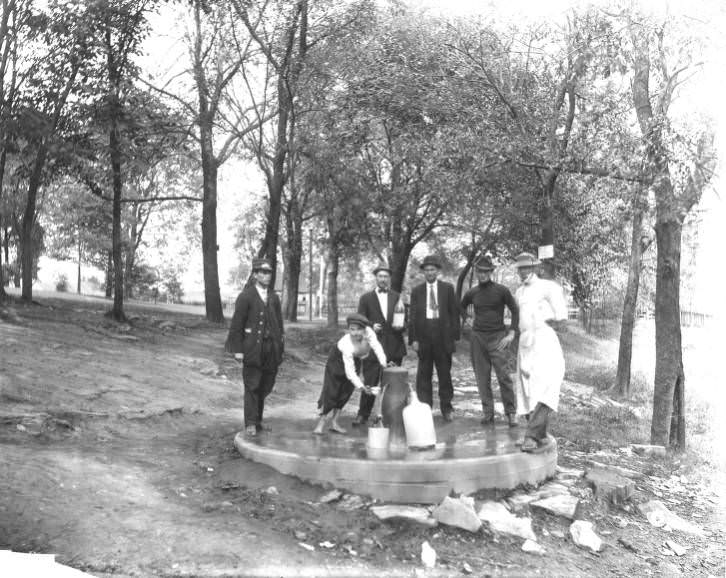
The Park Board purchased Frederick Laitenberger’s German beer garden occupying the block between Hume and Fifth Avenue in 1909 to provide a park for the working-class neighborhood surrounding the Warioto Cotton Mills and the Morgan-Hamilton Bag Company (later known as Werthan Mills). At the request of Major E. C. Lewis, the Board named the park in honor of Samuel Dold Morgan (1789-1880), “The Merchant Prince of Nashville,” who had founded the nearby textile mills and had owned similar mills at Lebanon, Huntsville, and other cities. Morgan had served as president of the state commission which supervised construction of the State Capitol building and was interred in the wall of that building. He was the uncle of Confederate General John Hunt Morgan and during the Civil War he manufactured munitions for the Confederacy. The Park Board developed the park as a playground and arranged for the piping of mineral water to the park from a deep well drilled in 1889 at the nearby textile mills. The mineral (sulphur) water was provided without charge to the public, and many Nashvillians visited the park frequently to fill jugs with the water for home use.
#20 Morgan Park, Nashville, 1926
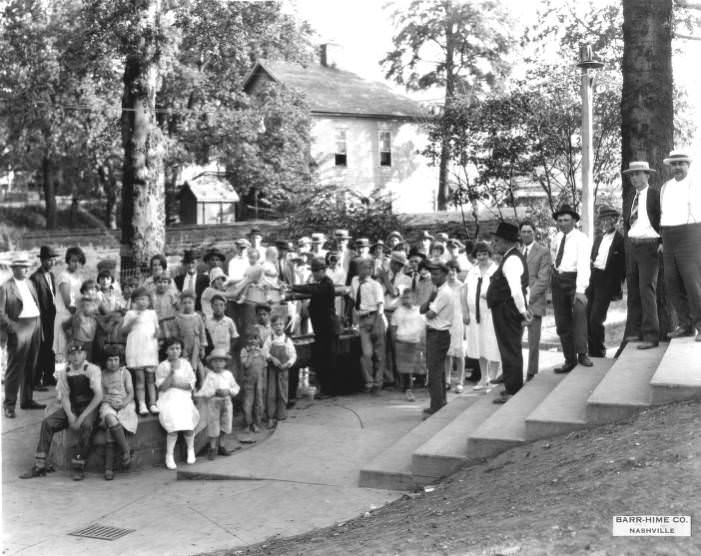
The Park Board purchased Frederick Laitenberger’s German beer garden occupying the block between Hume and Fifth Avenue in 1909 to provide a park for the working-class neighborhood surrounding the Warioto Cotton Mills and the Morgan-Hamilton Bag Company (later known as Werthan Mills). At the request of Major E. C. Lewis, the Board named the park in honor of Samuel Dold Morgan (1789-1880), “The Merchant Prince of Nashville,” who had founded the nearby textile mills and had owned similar mills at Lebanon, Huntsville, and other cities. Morgan had served as president of the state commission which supervised construction of the State Capitol building and was interred in the wall of that building. He was the uncle of Confederate General John Hunt Morgan and during the Civil War he manufactured munitions for the Confederacy. The Park Board developed the park as a playground and arranged for the piping of mineral water to the park from a deep well drilled in 1889 at the nearby textile mills. The mineral (sulphur) water was provided without charge to the public, and many Nashvillians visited the park frequently to fill jugs with the water for home use. Maintenance of the fountain in the park ceased about 1955 and the mineral water outlet was relocated to Taylor Street.
#21 Nashville Trust Building, Nashville, Tennessee, 1925
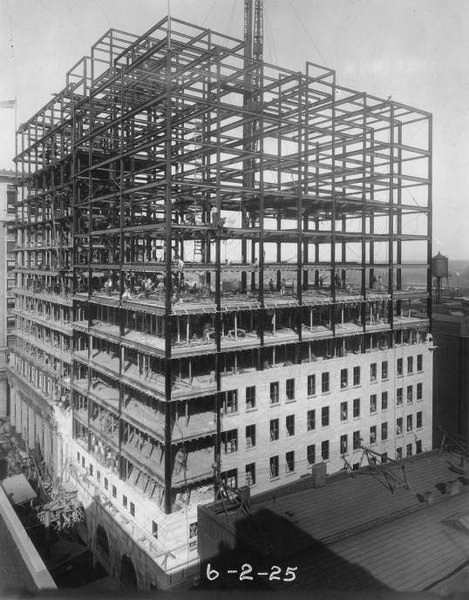
Nashville Trust originally opened as the Central National Bank and was later known as the Nashville City Bank and Trust. This fourteen-story skyscraper, located at 315 Union Street, was designed by Asmus and Clark, architects. In 1995, Hastings Architecture Associates renovated the building as the Nashville headquarters of Regions Bank. In the next decade, developers converted both the adjacent American Trust Building (235 Third Avenue N) and this structure, into a residential center. Several of the photographs also depict construction of the American Trust Building (with its eleven-floor addition designed by Henry C. Hibbs); the two competing banks strived to build the tallest skyscraper. The Foster & Creighton construction contracting firm was founded in 1885 by Wilbur F. Foster and Robert T. Creighton, who had both served as City Engineer of Nashville.
#22 Nashville, looking northeast from Scarritt Tower, 1928 October
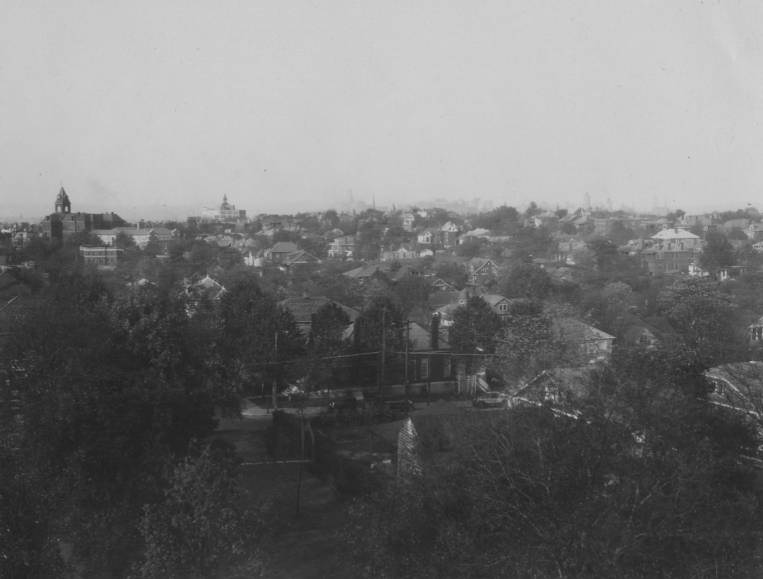
Located on Nineteenth Avenue South, in Nashville, Tennessee, Scarritt College came to Nashville from Kentucky in 1924 as a training school for women Christian missionaries. Like a teaching college prepared teacher, this Methodist Episcopal school set out to prepare religious workers. The soaring Gothic tower is part of the Belle H. Bennett Memorial, which is comprised of the central group of buildings on campus. Belle Harris Bennett co-founded the school along with Dr. Nathan Scarritt. Bennett was a vital member of the women's suffrage movement, and also instrumental in Christian education. The tower, along with the other buildings, is constructed with colored stone from the eastern part of Tennessee, trimmed with cut stone from Indiana and Kentucky. It was constructed to thrust upwards, to inspire reverence and awe of God. Henry C. Hibbs of Nashville designed the tower and the rest of the buildings on campus, dedicated in March 1928. Hibbs was awarded a gold medal for his work on Scarritt and was recognized in the December 1929 issue of Southern Architect and Building News.
#23 Architect’s schematic of the Fisk University Library building, 1929
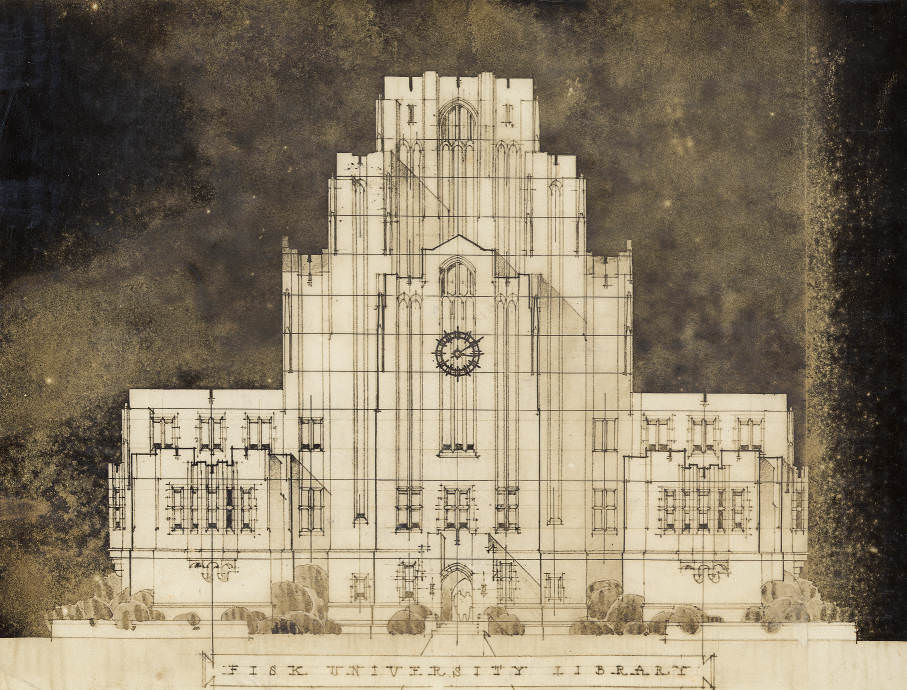
The building was designed on a vertical rather than a horizontal axis, which was considered state-of-the-art at its time, and included a spiral chute to move books from the central tower stacks to the main desk. Dedicated in November 1930, this building was considered the heart of the Fisk campus.
#24 Noel Hotel during construction, 1929
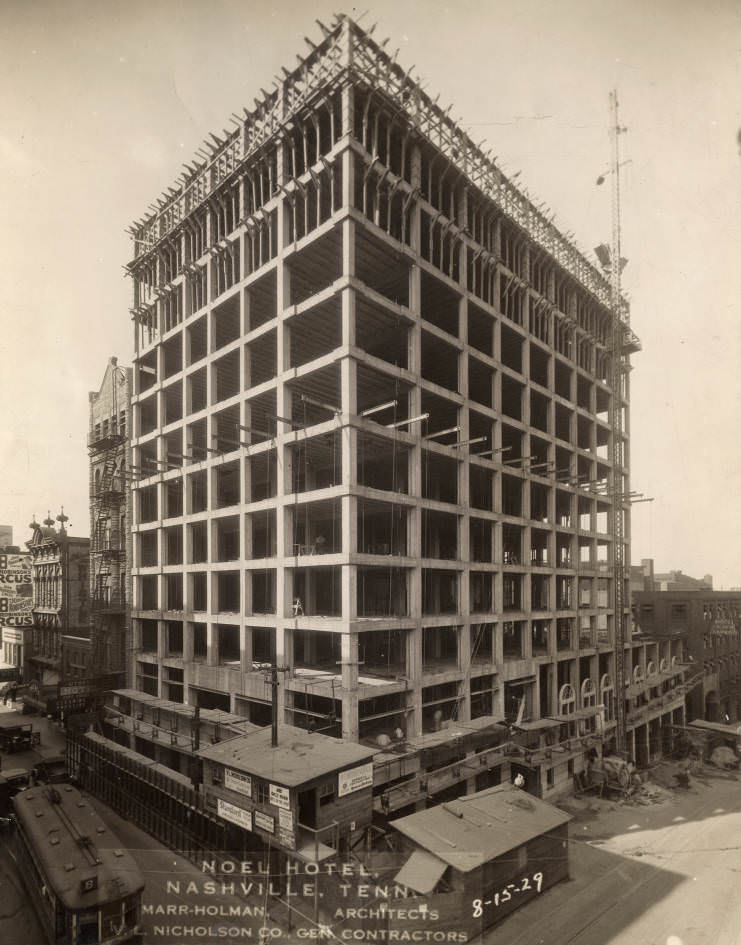
The property had been in the Noel family since 1854, at which time a huge spring flowed, furnishing most of the water for residents living along the Cumberland River. The 12-story, 250-room hotel was built by John and Oscar Noel. It was designed by Marr, Holman Architects with Nicholson Company as general contractors. The hotel opened on 6 January 1930 it was considered a luxury hotel and over the years was host to local residents such as the "Kaffee Klatsch" where businessmen gathered to share coffee and business as well as for celebrity guests, included Eleanor Roosevelt, Babe Ruth, Roy Rogers and Jayne Mansfield.
#25 Scarritt College, 1929
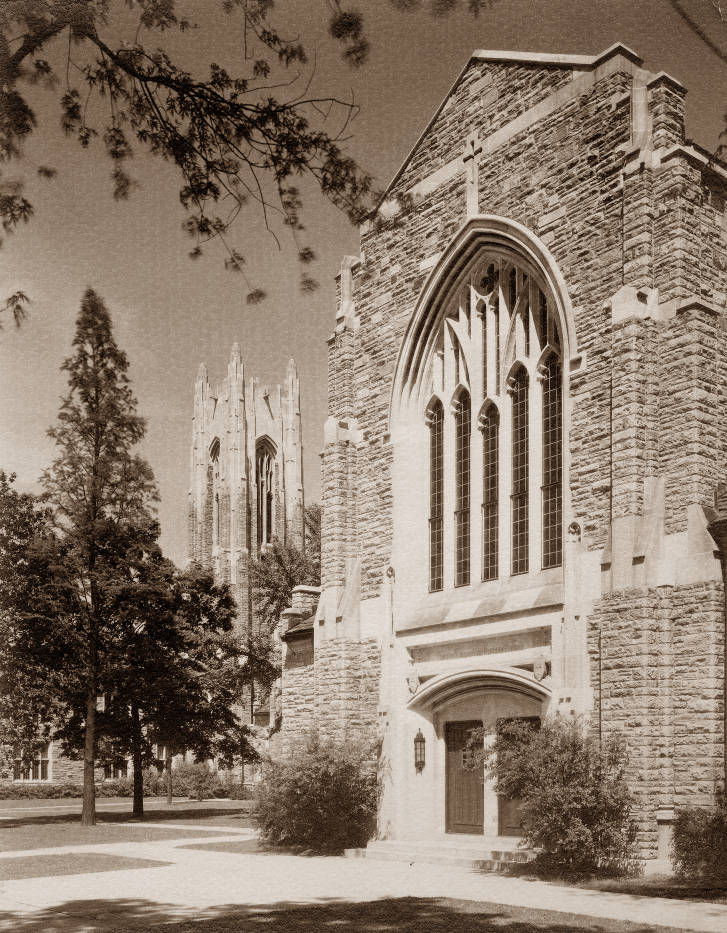
Dedicated in March 1928, Scarritt College remains one of architect Henry C. Hibbs' signature designs in the collegiate gothic style. Hibbs was awarded a gold medal for his work on Scarritt and was recognized in the December 1929 issue of Southern Architect and Building News, for which this photo was likely taken.
#26 American Baptist Theological Seminary, 1920s
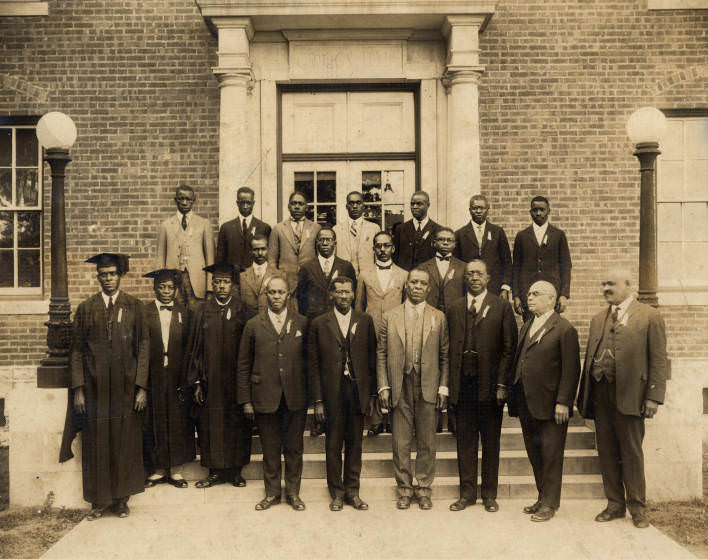
The American Baptist Theological Seminary was originally a training facility for African American Baptist ministers. The men in the photograph are standing in front of Griggs Hall, the first building erected on the campus. Griggs Hall was built at 1800 Whites Creek Pike in 1923. The building housed dormitory rooms, a dining hall, a library, and classrooms. The school opened on September 14, 1924. Its first curriculum contained both degree programs for high school graduates and a non-degree program for training those who had not completed high school. Its student body was highly influential during the civil rights movement.
#27 American Trust Building, corner of Third Avenue and Union Streets, Nashville, 1925
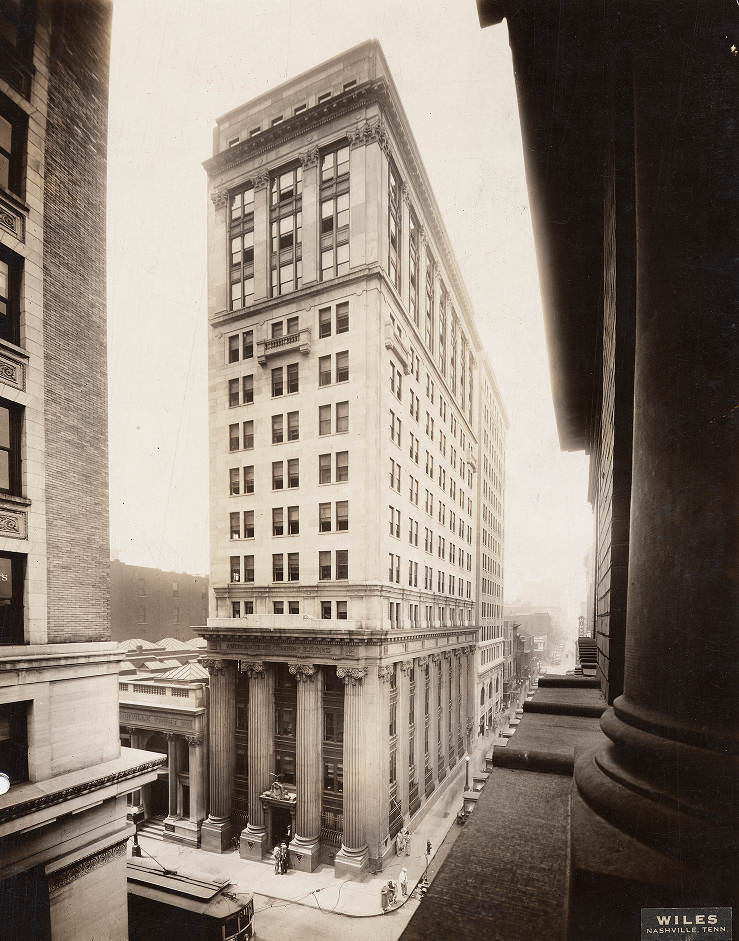
This elevated view of the American Trust Building, on the corner of Third Avenue and Union Streets, taken from the window of a building across the street, highlights architect Henry C. Hibbs' design of an addition of ten stories to the top and fifteen stories to the west of the original five-story structure. Also visible are an electric trolley car (bottom left) and cars parked along Union Avenue.
#28 Post Office, Nashville, 1929
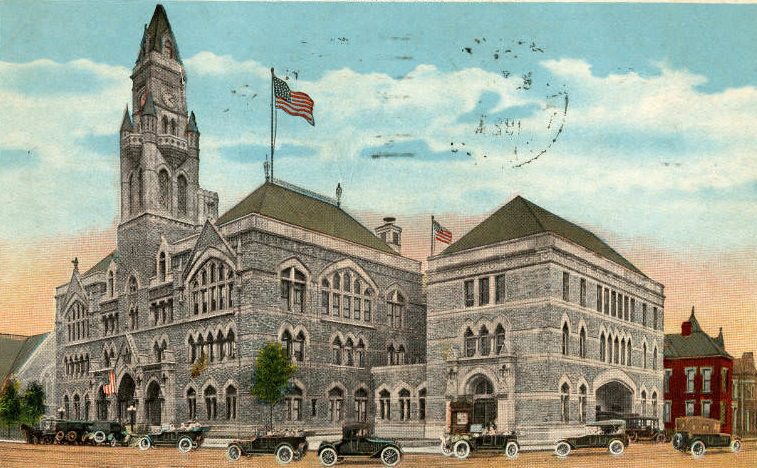
The original building, which can be identified by its tower, was started in 1875 and completed in 1882. An addition which doubled the amount of office space was attached to the back of the original building between 1903 and 1905. Construction on the East and West wings began in 1916 and was completed in 1918. During this era, "custom house" was an umbrella term used for the multi-use buildings being constructed under the sponsorship of the Department of the Treasury. Also called the Federal Building or the Federal Office Building, it is three stories tall and boasts a clock tower of 190 feet. The architecture type is Gothic. The architect was William A. Potter, who was especially known for favoring the Gothic style. Construction materials included stone and iron.
#29 Scarritt Tower, of Scarritt College for Christian Workers, Nashville, 1928
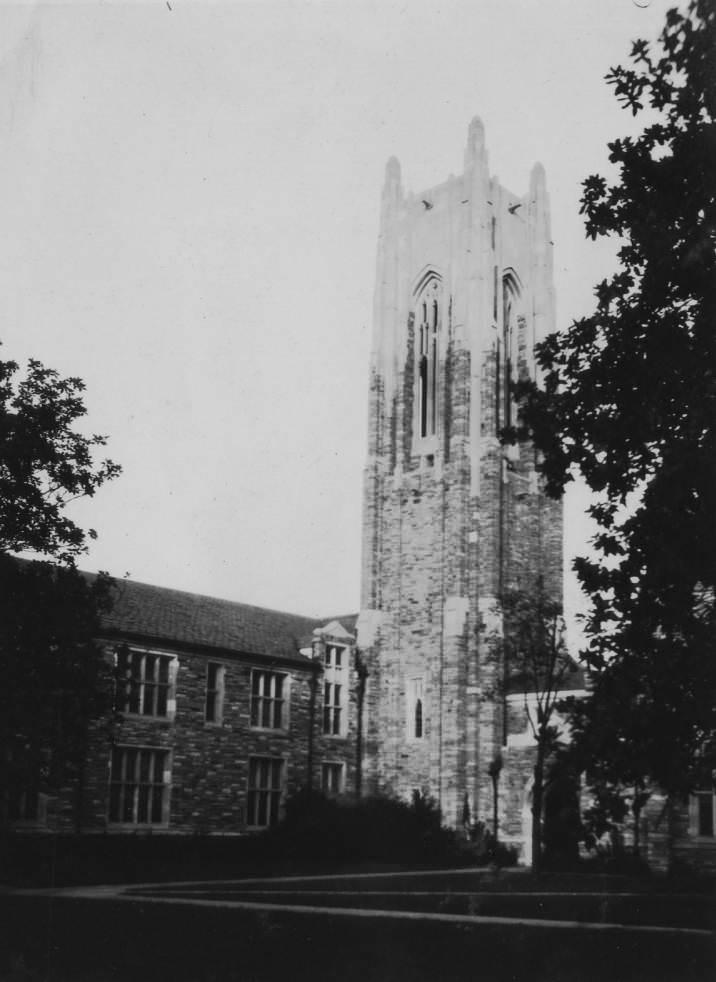
Like a teaching college prepared teachers, this Methodist Episcopal school set out to prepare religious workers. The soaring Gothic tower is part of the Belle H. Bennett Memorial, which is comprised of the central group of buildings on campus. Belle Harris Bennett co-founded the school along with Dr. Nathan Scarritt. Bennett was a vital member of the women's suffrage movement, and also instrumental in Christian education. The tower, along with the other buildings, is constructed with colored stone from the eastern part of Tennessee, trimmed with cut stone from Indiana and Kentucky. It was constructed to thrust upwards, to inspire reverence and awe of God. Henry C. Hibbs of Nashville designed the tower and the rest of the buildings on campus, dedicated in March 1928. Hibbs was awarded a gold medal for his work on Scarritt and was recognized in the December 1929 issue of Southern Architect and Building News. Today the school is used as a conference and retreat center. Then school's name has changed to Scarritt-Bennett Center to reflect both of its co-founders.
#30 Scottish Rite Temple, Nashville, 1920
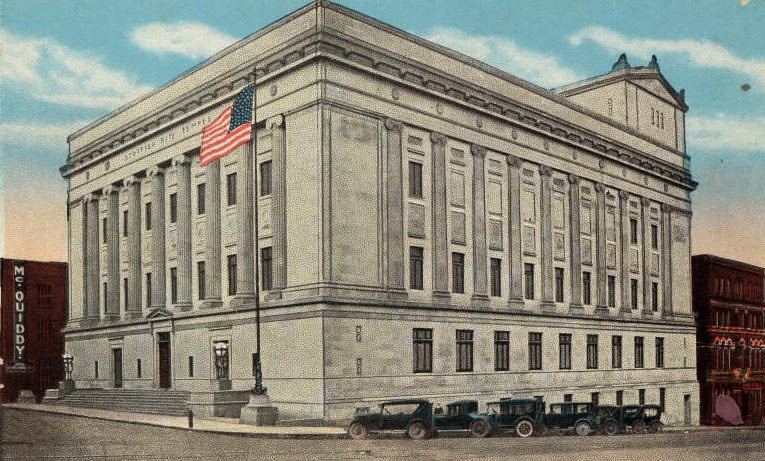
The building's cornerstone was laid in 1914 and construction was finished in 1915. The style of architecture is Greek Ionic, and the main material used for construction was Bedford limestone. Today it houses the offices of the Freemasons, has a 1,500-seat auditorium, a complete ceremonial lodge, and a Freemasonry Museum.
#31 Shelby Street Bridge, Nashville, 1921
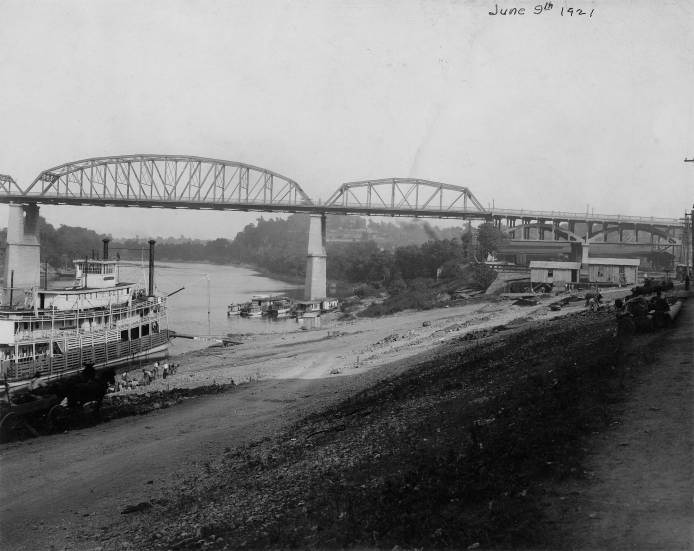
A river boat can be seen in the foreground, as well as a mule/horse-drawn wagon. The Foster & Creighton Company were the contractors for the bridge (specifically Foster-Creighton-Gould Company), a family-owned construction company founded in Nashville circa 1885 by Wilbur Fisk Foster and Robert T. Creighton. Some of their early works included the Parthenon, Union Station, and the Sparkman/Shelby Street Bridges. In 1986, the bridge was added to the National Register of Historic Places. In 2003, the bridge reopened as a pedestrian walkway. The bridge was the first one in North America to have concrete arched trusses. Howard M. Jones, a railroad engineer, was employed by the county as its designer.
#32 Stagecrafters’ picnic, 1920
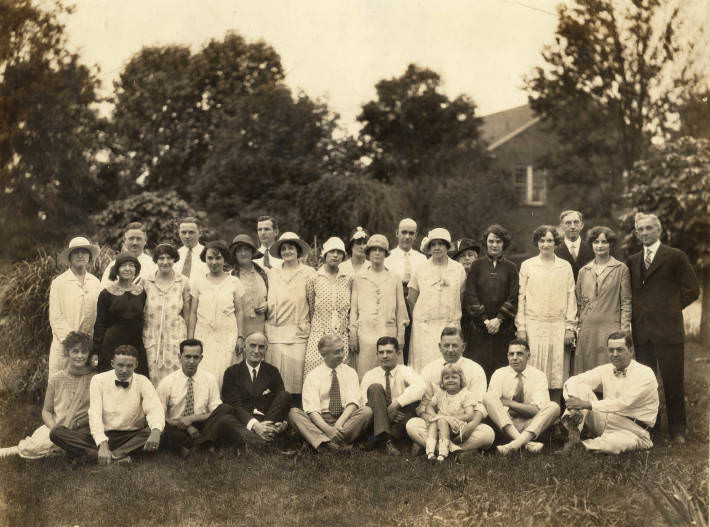
Their membership was limited to 50 drama devotees. The purpose was to "develop talent among amateurs and to give public and private performances for charity and other causes." They continued to support local theater until the mid-1930s. This picnic took place at Montgomery Bell Academy in Nashville.
#33 State capitol, Nashville, 1920
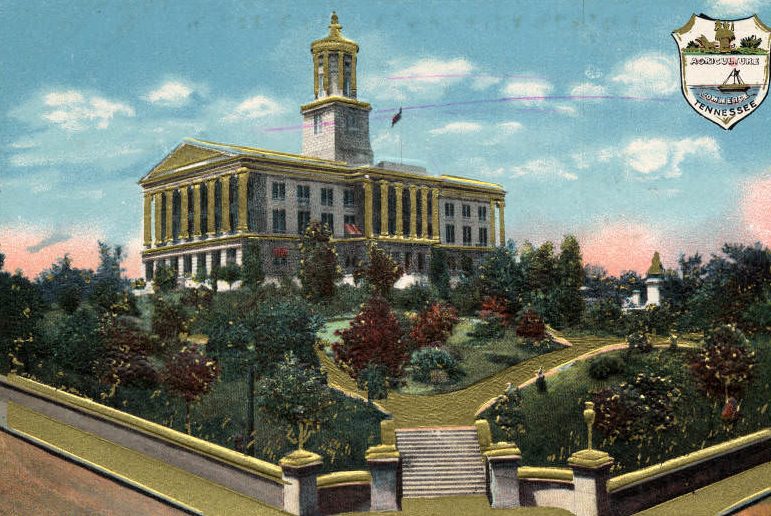
The architectural idea is that of a Greek Ionic Temple. The Greek Revival building is made entirely of Tennessee material, and is fireproof. It was designed by Philadelphia architect William Strickland and constructed over a period of ten years from 1845 to 1855. The architect died a year before the building's completion and is entombed in its northeast wall.
#34 State Capitol, Nashville, 1920
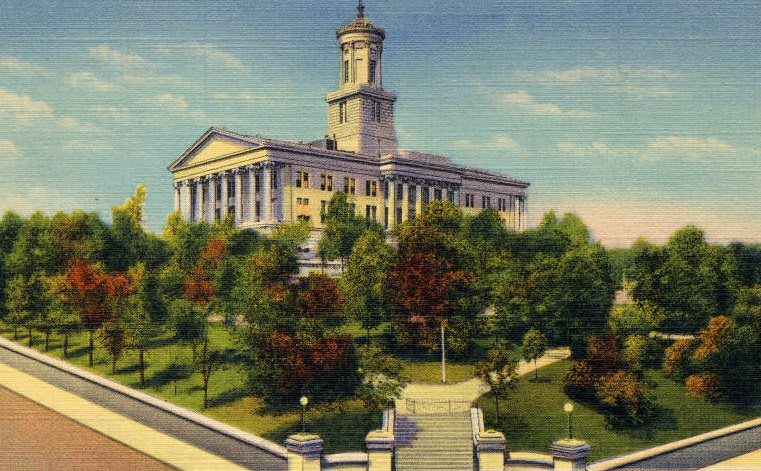
The architectural idea is that of a Greek Ionic Temple. The Greek Revival building is made entirely of Tennessee material, and is fireproof. It was designed by Philadelphia architect William Strickland and constructed over a period of ten years from 1845 to 1855. The architect died a year before the building's completion and is entombed in its northeast wall.
#35 The Dramatic Club, Hume-Fogg Yearbook, “The Echo” Nashville, 1923
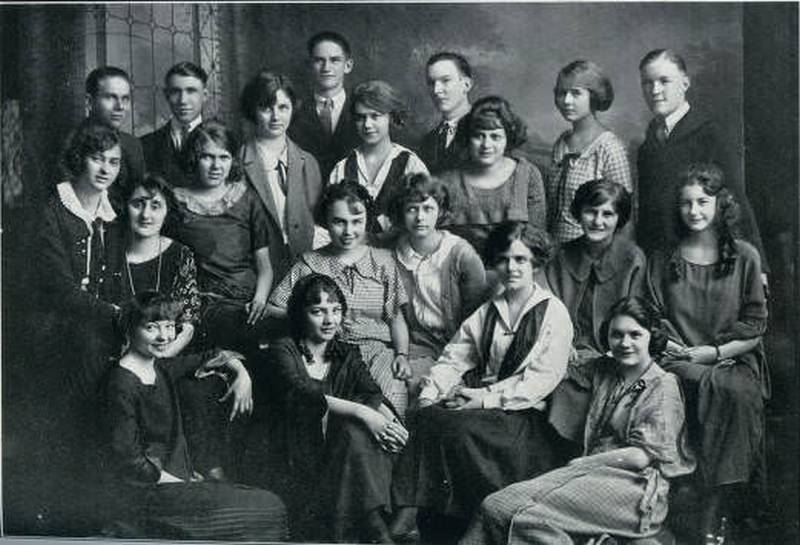
The Hume-Fogg High School is a public high school located at 700 Broadway in Nashville, Tennessee. In 1912 Hume High School and Fogg High School merged into Hume-Fogg at the school's current site on Broadway. The building was constructed in the Tudor Revival style by architects William B. Ittner and Robert Sharp. In 1942 Hume-Fogg was recast as a Technical and Vocational School. In 1982 it was restructured to serve as an academic magnet school for Nashville's gifted and talented students. Hume-Fogg was added to the National Registry of Historic Places in 1974.
#36 Union Station, Nashville, 1920
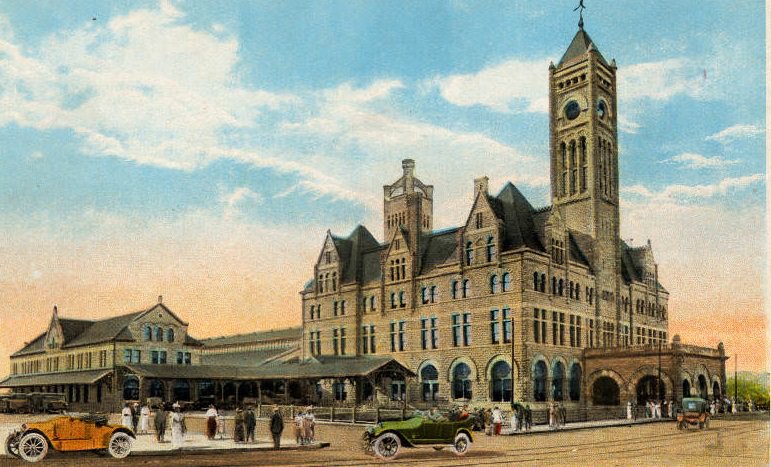
The former railroad terminal opened in 1900 to serve the passenger operations of the eight railroads then providing passenger service to Nashville, Tennessee. The station is located on Broadway at Tenth Avenue. The station is an example of late-Victorian Gothic Revival architecture. The tower was originally topped by a bronze statue of the Roman god Mercury, but this ornamentation was toppled in a storm in 1951. Station usage reached its peak during World War II when it was the shipping-out point for tens of thousands of U.S. troops and the site of a USO canteen. Usage declined steadily after the war. By the late 1970s service was discontinued and the station was abandoned entirely. In the 1980s the main structure reopened as a historic hotel. Finding a modern use for the train shed where passengers had waited to board proved to be a more difficult challenge. When plans of creating a farmers’ market with the shelter failed to come to fruition, the structure was demolished after its design had been carefully recorded. In 1969 Union Station was added to the National Register of Historic Places.
#37 Union Street looking toward 5th Ave., Nashville, 1920s
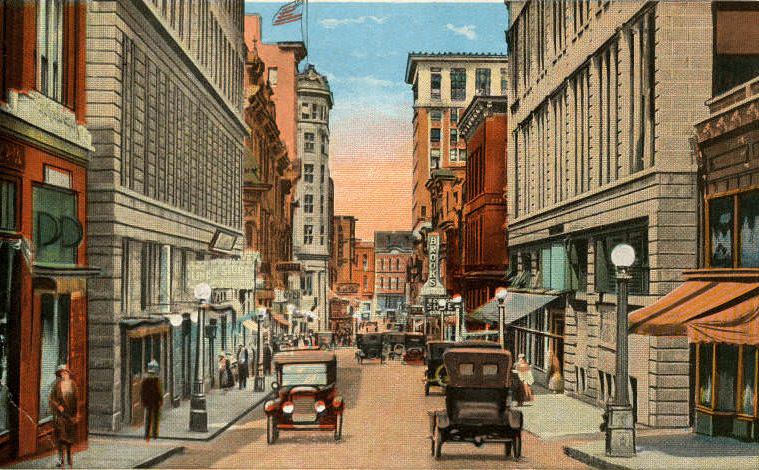
Businesses line both sides of the street. Identifiable signage includes the Linen Store, Economy Shoe Store and L.H. Brooks, a clothing company. Busy pedestrians walk the sidewalks, while cars drive in both directions on the road. Forms part of the Norton Postcard Collection.
#38 Ward-Belmont, north front, overlooking the city, 1920
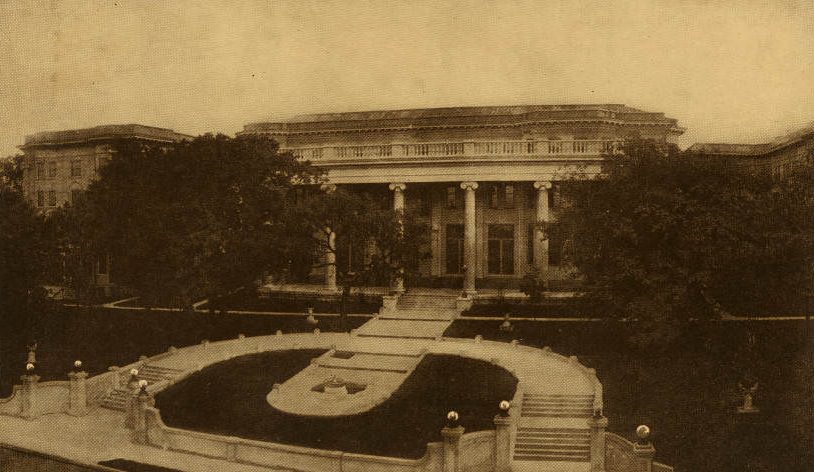
In 1913, Belmont College, (1890) and Ward Seminary, (1865), were consolidated, forming the Ward-Belmont College, a prestigious women's finishing school. The school was located on the grounds of former Acklen estate and mansion, with a quadrangle of academic and residential buildings being erected over time on the front lawn. Ward-Belmont boarded students from over thirty states. It was one of the largest schools for young women in the South. In 1951 Ward-Belmont was purchased by the Tennessee Baptist Convention and renamed Belmont College.
#39 William T. Lowe, Motorcycle Officer, 1922
#40 Construction of the East Nashville Viaduct, 1923
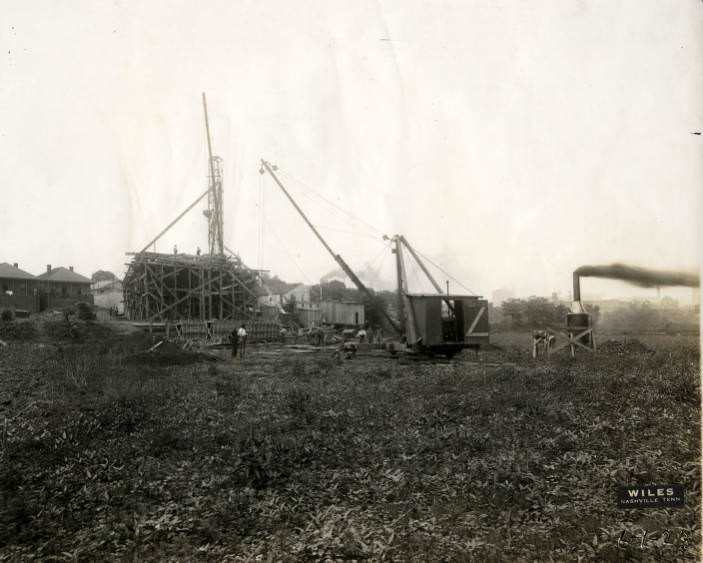
This project of the Board of Public Works of the City of Nashville was based on the plans and specifications of Freeland, Roberts & Company, the consulting engineers. The Foster & Creighton construction contracting firm was founded in 1885 by Wilbur F. Foster and Robert T. Creighton, who had both served as City Engineer of Nashville.
#41 Construction of the East Nashville Viaduct, 1923
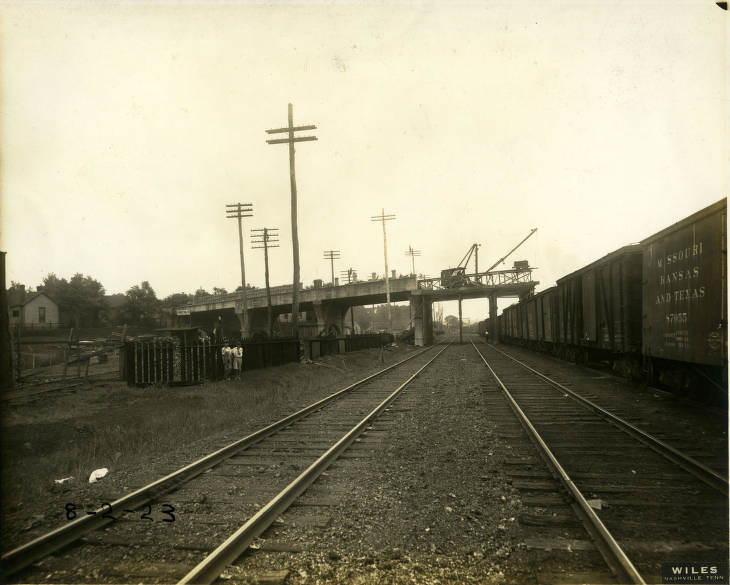
This project of the Board of Public Works of the City of Nashville was based on the plans and specifications of Freeland, Roberts & Company, the consulting engineers. The Foster & Creighton construction contracting firm was founded in 1885 by Wilbur F. Foster and Robert T. Creighton, who had both served as City Engineer of Nashville.
#42 Construction of the East Nashville Viaduct, 1923
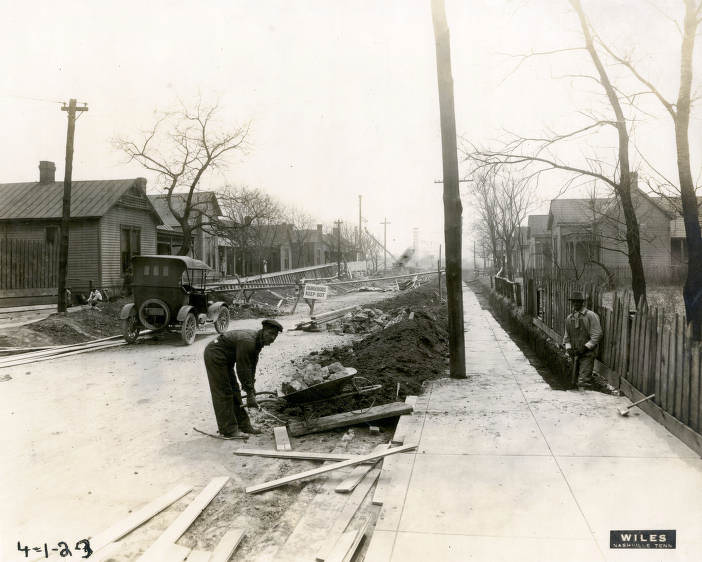
This project of the Board of Public Works of the City of Nashville was based on the plans and specifications of Freeland, Roberts & Company, the consulting engineers. The Foster & Creighton construction contracting firm was founded in 1885 by Wilbur F. Foster and Robert T. Creighton, who had both served as City Engineer of Nashville.
#43 Construction of the East Nashville Viaduct, 1923
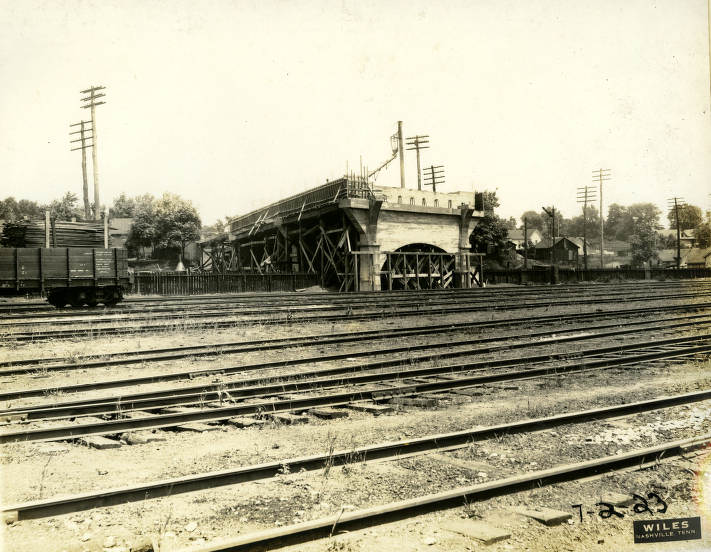
This project of the Board of Public Works of the City of Nashville was based on the plans and specifications of Freeland, Roberts & Company, the consulting engineers. The Foster & Creighton construction contracting firm was founded in 1885 by Wilbur F. Foster and Robert T. Creighton, who had both served as City Engineer of Nashville.
#44 Construction of the East Nashville Viaduct, 1923
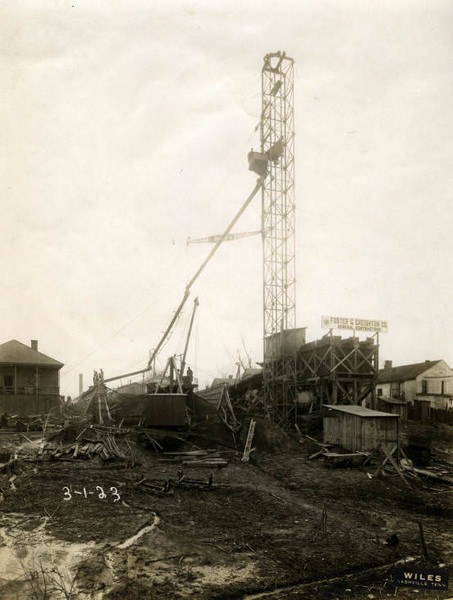
This project of the Board of Public Works of the City of Nashville was based on the plans and specifications of Freeland, Roberts & Company, the consulting engineers. The Foster & Creighton construction contracting firm was founded in 1885 by Wilbur F. Foster and Robert T. Creighton, who had both served as City Engineer of Nashville.
#45 Construction of the East Nashville Viaduct, 1923
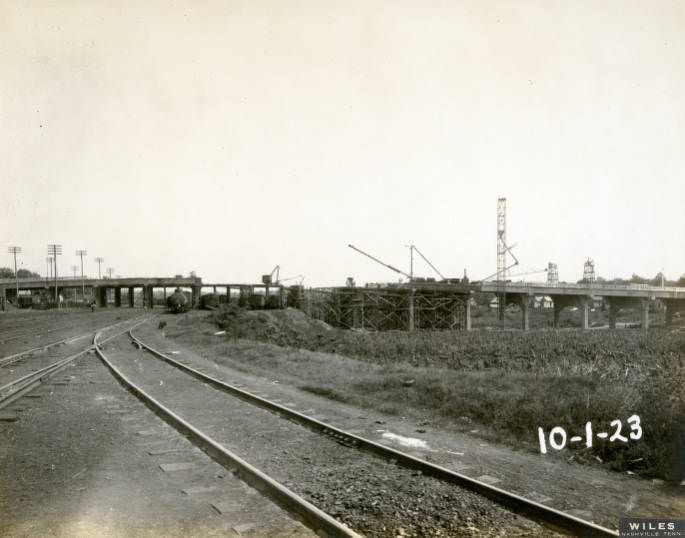
This project of the Board of Public Works of the City of Nashville was based on the plans and specifications of Freeland, Roberts & Company, the consulting engineers. The Foster & Creighton construction contracting firm was founded in 1885 by Wilbur F. Foster and Robert T. Creighton, who had both served as City Engineer of Nashville.
#46 Cumberland River Wharf, Nashville, 1922
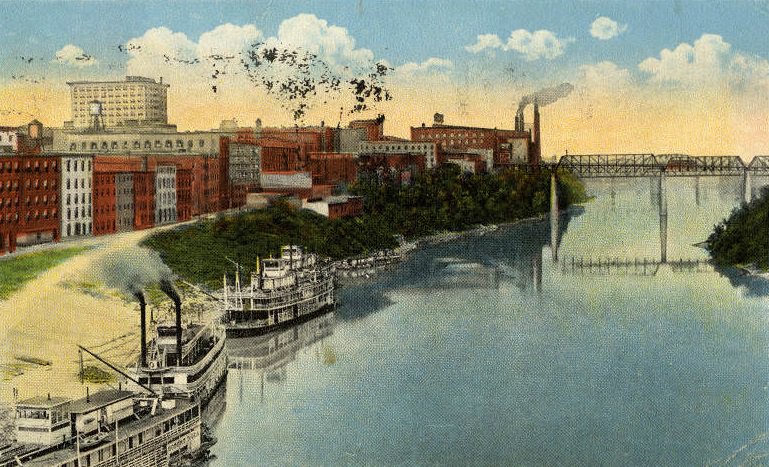
Several boats are visible near the river bank. Buildings housing several businesses line First Avenue. The Woodland Street Bridge is pictured. An additional title on the card reads "Nashville, the Powder City of the World." This nickname refers to the powder plant built and operated in 1918 by the E I duPont deNemours Company for the United States Government to make smokeless gun powder for the Allied Armies in World War I. This plant was constructed in Old Hickory, just 15 miles outside of downtown. Soon the plant was producing 750,000 pounds of powder every 24 hours.
#47 Cumberland River Wharf, Nashville, 1926
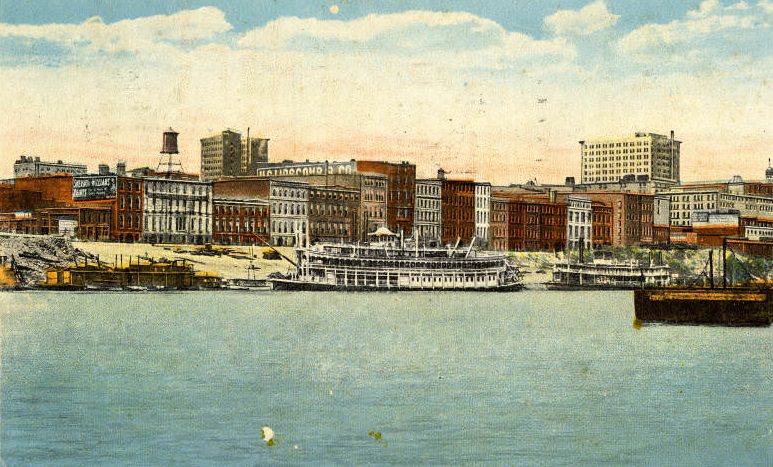
Several boats are visible near the river bank. The thriving businesses of First and Second Avenues are also noticeable, with advertisements visible for H.G. Lipscomb & Co. and Sherwin Williams Paints. An additional title on the card reads "Nashville, the Powder City of the World." This nickname refers to the powder plant built and operated in 1918 by the E I duPont deNemours Company for the United States Government to make smokeless gun powder for the Allied Armies in World War I. This plant was constructed in Old Hickory, just 15 miles outside of downtown. Soon the plant was producing 750,000 pounds of powder every 24 hours.
#48 Fairview, Hillsboro Road, 1920s
#49 Fairview, Hillsboro Road, 1920s
#50 Fairview, Hillsboro Road, 1920s
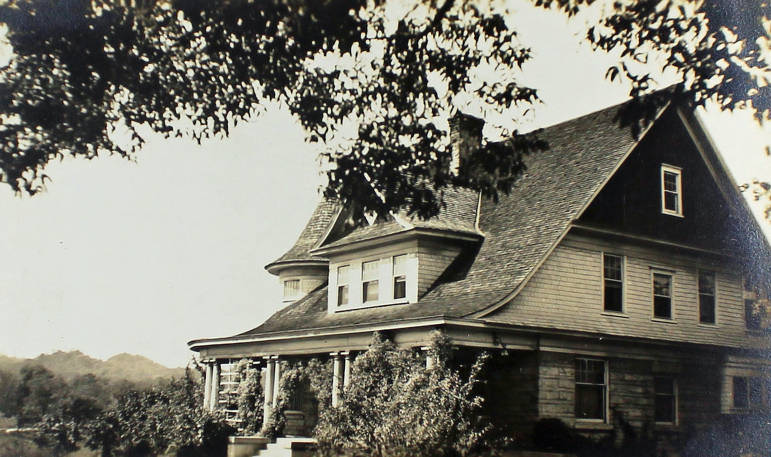
This was the elegant home “Fairview,” of Mrs. Wilbur F. Foster and Mr. and Mrs. C. C. Foster, located on the Hillsboro Road at Abbott Lane in Nashville, Tennessee. The home was later destroyed by fire circa 1933 and was rebuilt on the same site. These digital reproductions were scanned from the scrapbook of Mrs. Frank A. Wilk (Alva Herbert Wilk).
#51 Fairview, Hillsboro Road, 1920s
#52 Flood of 1927, Nashville, Tennessee
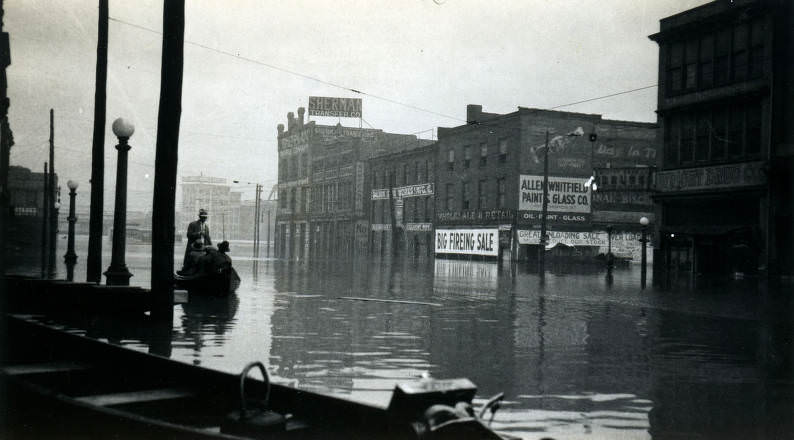
During the period of December 20-28, 1926, it was one of the wettest periods in Nashville’s history, with more than 10 inches of rainfall measured, making December, 1926, the rainiest December on record. By January 1927, the Cumberland River at Nashville had overflowed its levees by more than fifty-six feet, which was more than 16 feet above flood stage. The resulting flood was the most severe to hit the city since 1893. Water reached as far inland as Third Avenue, with 60 square blocks under water. Before the water receded, two persons were killed, more than 10 persons were left homeless, and business losses escalated into the millions of dollars. The Ryman Auditorium was pressed into use as a shelter, along with two National Guard armories and an American Legion post. A series of dams were built since those years by the U.S. Army Corps of Engineers, including Old Hickory Dam (1954) on the Cumberland and Percy Priest Dam (1966) on Stones River, providing river controls to help prevent flooding.
#53 Fourth and First National Bank, Nashville Trust Company, Nashville, Tennessee, 1928
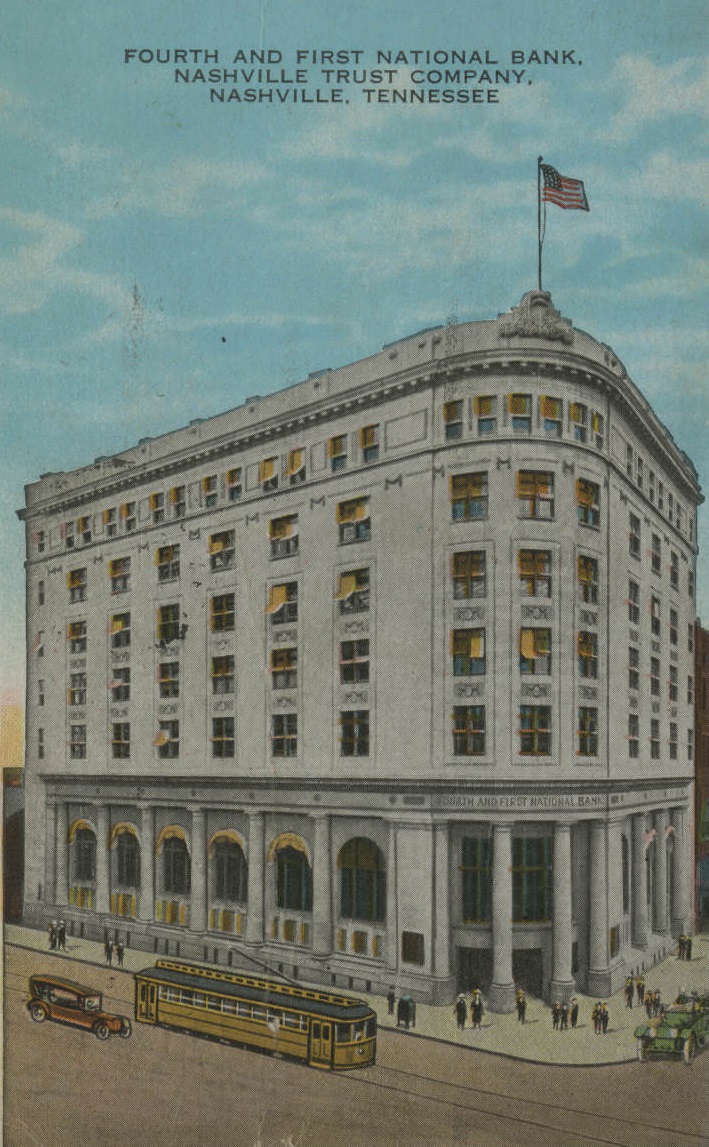
The verso of the postcard quotes "over sixty million dollars" in "resources." This bank was located in downtown Nashville, Tennessee at the corner of Fourth Avenue North and Union Streets. It was just across the street from the banking and brokerage house of Caldwell & Co. The president of the Fourth & First National Bank was James E. Caldwell. The structure was designed by architects Ludlow & Peabody Co. and Foster & Creighton were the general contractors.
#54 Golf Course at Shelby Park, Nashville, Tennessee, 1928
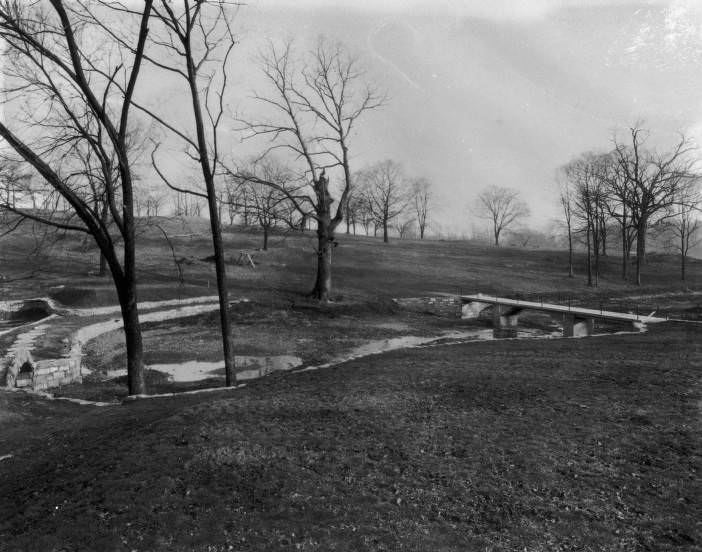
A view of the Golf Course at Shelby Park, circa 1928. Shelby Park is a large urban park located approximately three miles east of downtown Nashville, Tennessee in East Nashville, along the Cumberland River. The Nashville Park Commission acquired the initial land, approx. 151 acres, for the park in 1909. The official opening was on July 4, 1912. Shelby Park is operated by Metropolitan Nashville Department of Parks and Recreation.
#55 Joelton Grammar School graduation class, 1925
#56 Martin MB-2 Bomber (NBS-1), 1924
#57 A view of Nashville landscape and roads as seen from Reservoir Hill, 1928
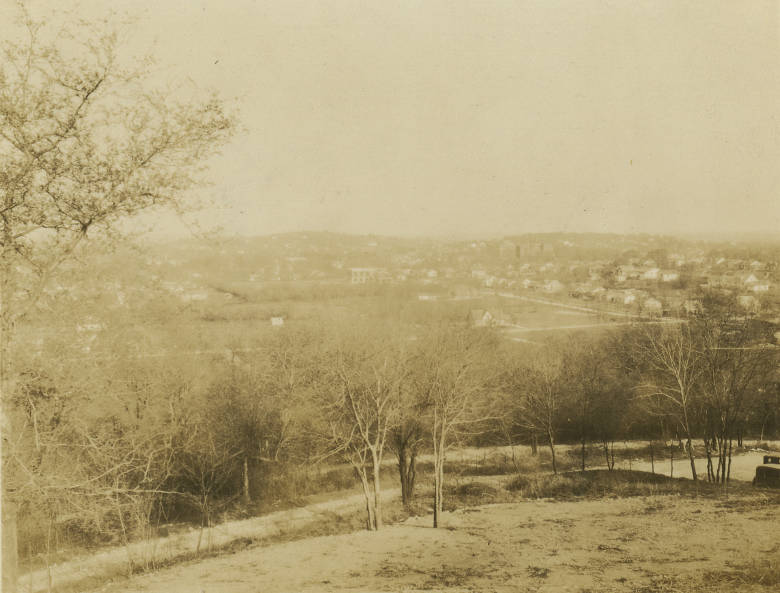
The reservoir structure itself is not pictured in this view, though some of the upper hill area is visible. The reservoir, located at 1401 8th Avenue South, was built between 1887 and 1889. The structure was constructed on top of Kirkpatrick Hill on the site of Fort Casino just south of downtown Nashville, Tennessee.
#58 Bennie Dillon Office Building, Nashville, Tennessee, 1925
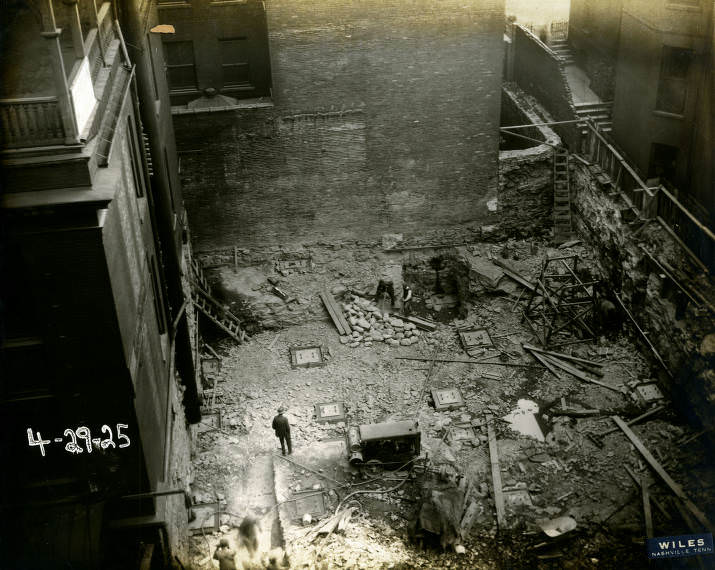
The twelve-story high-rise building was built by the construction firm Foster & Creighton from 1925 to 1926 for George Bennie, a businessman who served as the President of the Nashville Chamber of Commerce, and William Dillon, a real estate developer. It was designed in the Renaissance Revival architectural style by the architectural team Asmus & Clark. The building was added to the National Register of Historic Places in Davidson County, Tennessee in 1984. The Foster & Creighton construction contracting firm was founded in 1885 by Wilbur F. Foster and Robert T. Creighton, who had both served as City Engineer of Nashville.
#59 Bennie Dillon Office Building, Nashville, Tennessee, 1925
#60 Bennie Dillon Office Building, Nashville, Tennessee, 1925
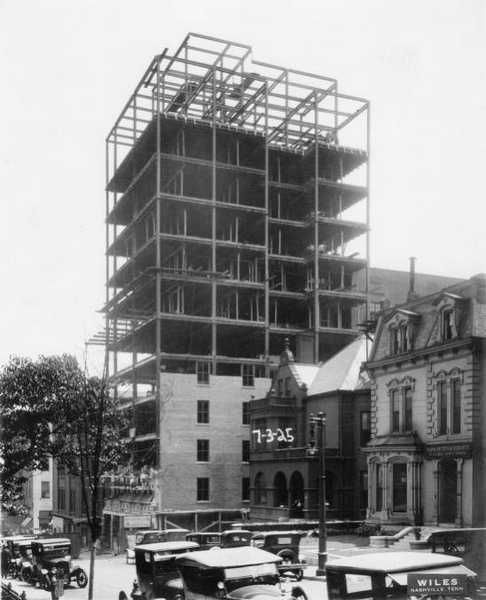
A view of the Bennie Dillon Office Building construction site, located at the corner of Church Street and 7th Avenue N in downtown Nashville, Tennessee. The twelve-story high-rise building was built by the construction firm Foster & Creighton from 1925 to 1926 for George Bennie, a businessman who served as the President of the Nashville Chamber of Commerce, and William Dillon, a real estate developer. It was designed in the Renaissance Revival architectural style by the architectural team Asmus & Clark. The building was added to the National Register of Historic Places in Davidson County, Tennessee in 1984. The Foster & Creighton construction contracting firm was founded in 1885 by Wilbur F. Foster and Robert T. Creighton, who had both served as City Engineer of Nashville.
#61 Bennie Dillon Office Building, Nashville, 1926
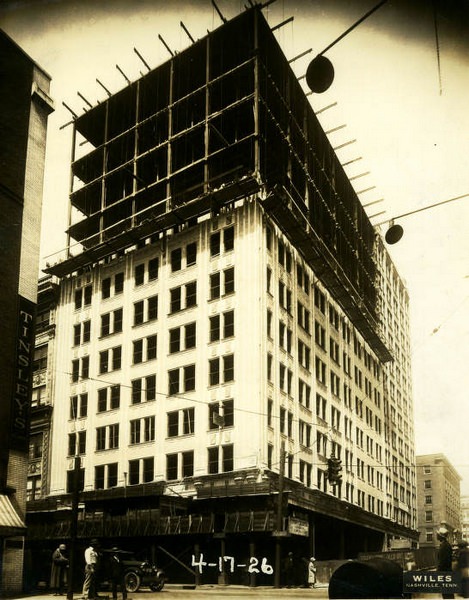
The twelve-story high-rise building was built by the construction firm Foster & Creighton from 1925 to 1926 for George Bennie, a businessman who served as the President of the Nashville Chamber of Commerce, and William Dillon, a real estate developer. It was designed in the Renaissance Revival architectural style by the architectural team Asmus & Clark. The building was added to the National Register of Historic Places in Davidson County, Tennessee in 1984. The Foster & Creighton construction contracting firm was founded in 1885 by Wilbur F. Foster and Robert T. Creighton, who had both served as City Engineer of Nashville.
#62 Bennie Dillon Office Building, Nashville, Tennessee, 1926
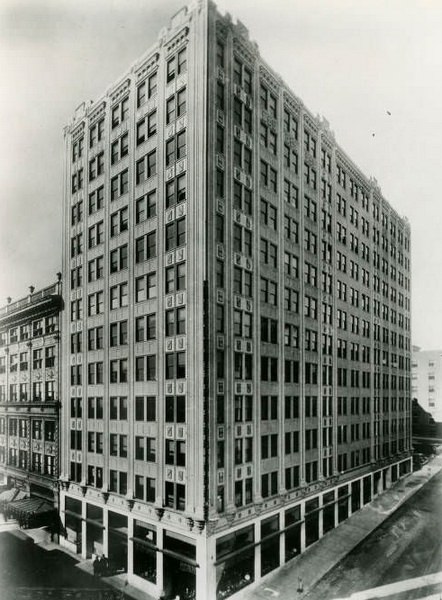
The twelve-story high-rise building was built by the construction firm Foster & Creighton from 1925 to 1926 for George Bennie, a businessman who served as the President of the Nashville Chamber of Commerce, and William Dillon, a real estate developer. It was designed in the Renaissance Revival architectural style by the architectural team Asmus & Clark. The building was added to the National Register of Historic Places in Davidson County, Tennessee in 1984. The Foster & Creighton construction contracting firm was founded in 1885 by Wilbur F. Foster and Robert T. Creighton, who had both served as City Engineer of Nashville.
#63 Capitol Boulevard, Looking North, Nashville, 1920s
#64 Dudley Park, Nashville, Tennessee, 1920s
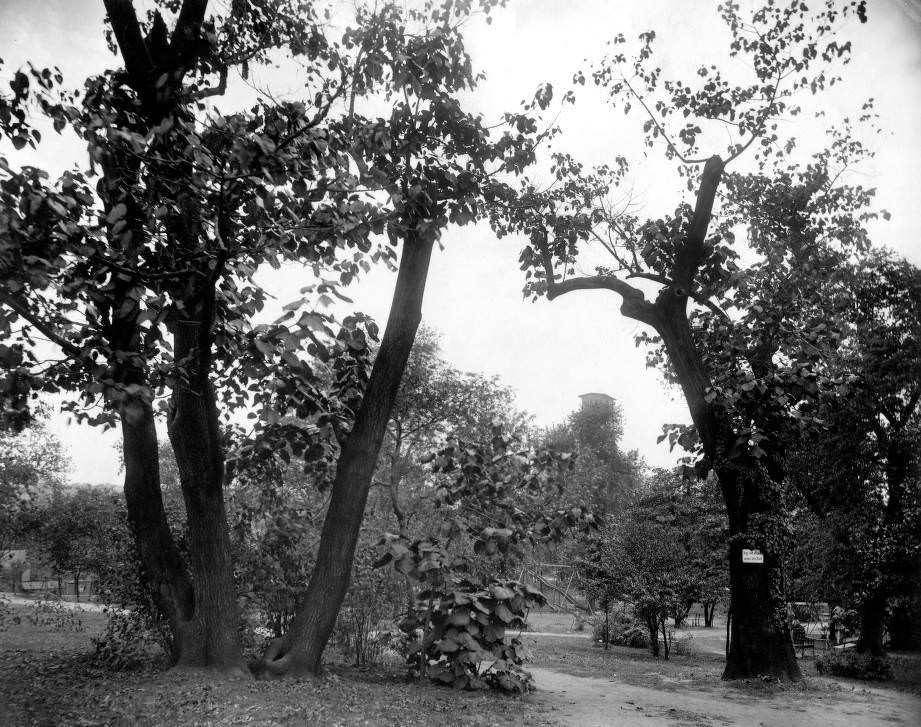
When purchased in 1913, it was known as the Chestnut Street Park and served as a playground for that park of South Nashville. The Board renamed it the Louise and Rebecca Dudley Park in 1914 in memory of the two daughters of Park Commissioner Robert M. Dudley, who died when a train hit the family car at Glidden, Iowa. A swimming pool, bathhouse, bandstand and ball diamond were built in the park in 1920, and it became a site of the annual park baseball championship tournaments during the 1920s. The Works Progress Administration renovated the park during the 1930s and completed there the second community center with a gymnasium built in the park system, using materials donated by city government from wrecked public buildings. In addition to a community center, the park added ball diamonds and tennis courts.
#65 Dudley Park, Nashville, Tennessee, 1920s
#66 Dudley Park, Nashville, Tennessee, 1920s
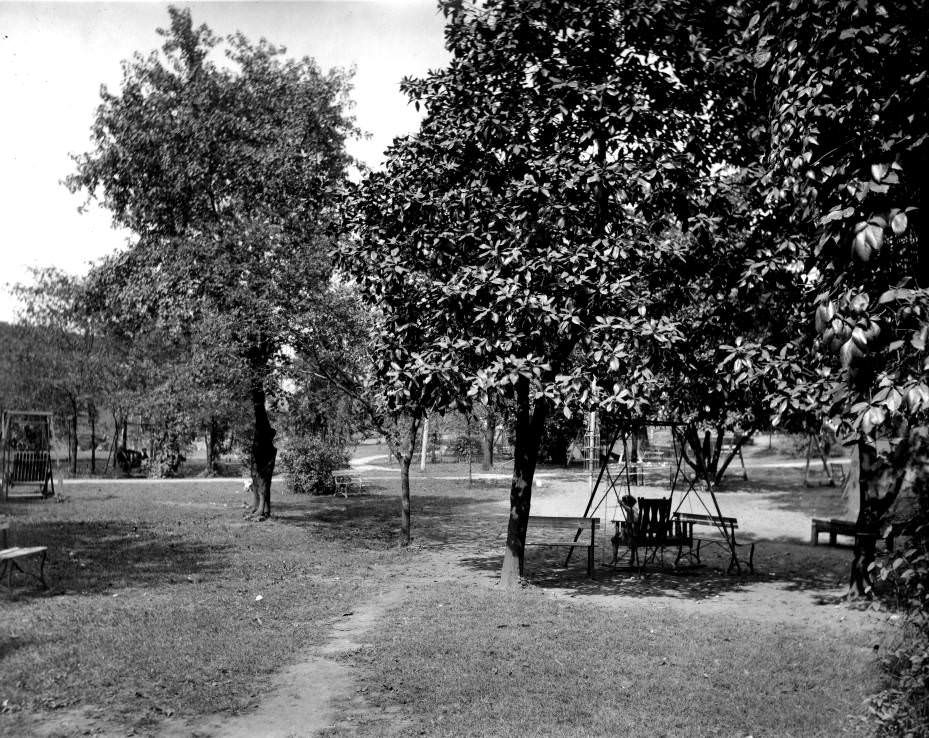
The Board renamed it the Louise and Rebecca Dudley Park in 1914 in memory of the two daughters of Park Commissioner Robert M. Dudley, who died when a train hit the family car at Glidden, Iowa. A swimming pool, bathhouse, bandstand and ball diamond were built in the park in 1920, and it became a site of the annual park baseball championship tournaments during the 1920s. The Works Progress Administration renovated the park during the 1930s and completed there the second community center with a gymnasium built in the park system, using materials donated by city government from wrecked public buildings.
#67 Fairview, Hillsboro Road, 1929
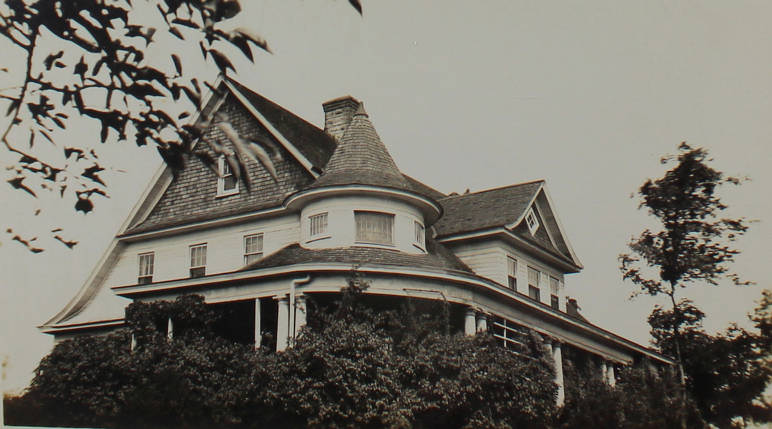
This was the elegant home “Fairview,” of Mrs. Wilbur F. Foster and Mr. and Mrs. C. C. Foster, located on the Hillsboro Road at Abbott Lane in Nashville, Tennessee. The home was later destroyed by fire circa 1933 and was rebuilt on the same site. These digital reproductions were scanned from the scrapbook of Mrs. Frank A. Wilk (Alva Herbert Wilk).
#68 Fairview, Hillsboro Road, 1925
#69 Fifth Avenue looking north from Church Street, Nashville, 1925
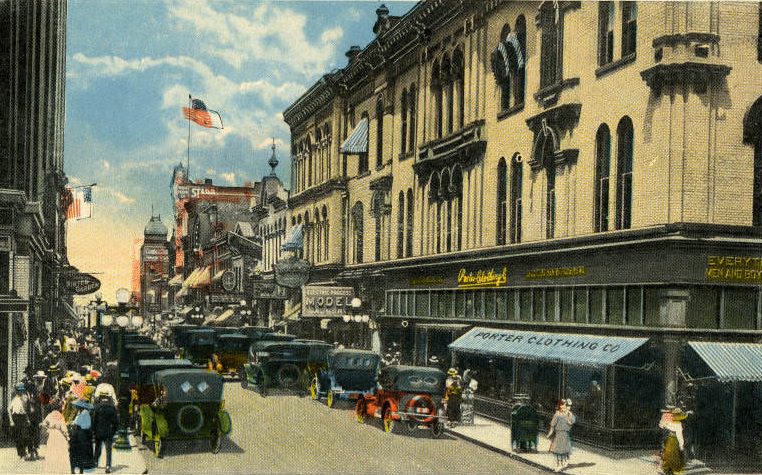
A postcard of Fifth Avenue looking north from Church Street in downtown Nashville, Tennessee. This intersection was one of the busiest retail sections of town during the time. Automobiles line both sides of the street, while pedestrians walk the sidewalks. Identifiable businesses and signage include Porter Clothing Co., Model Laundry and Winter Garden.
#70 Jubilee Hall, Fisk University, Nashville, 1920s
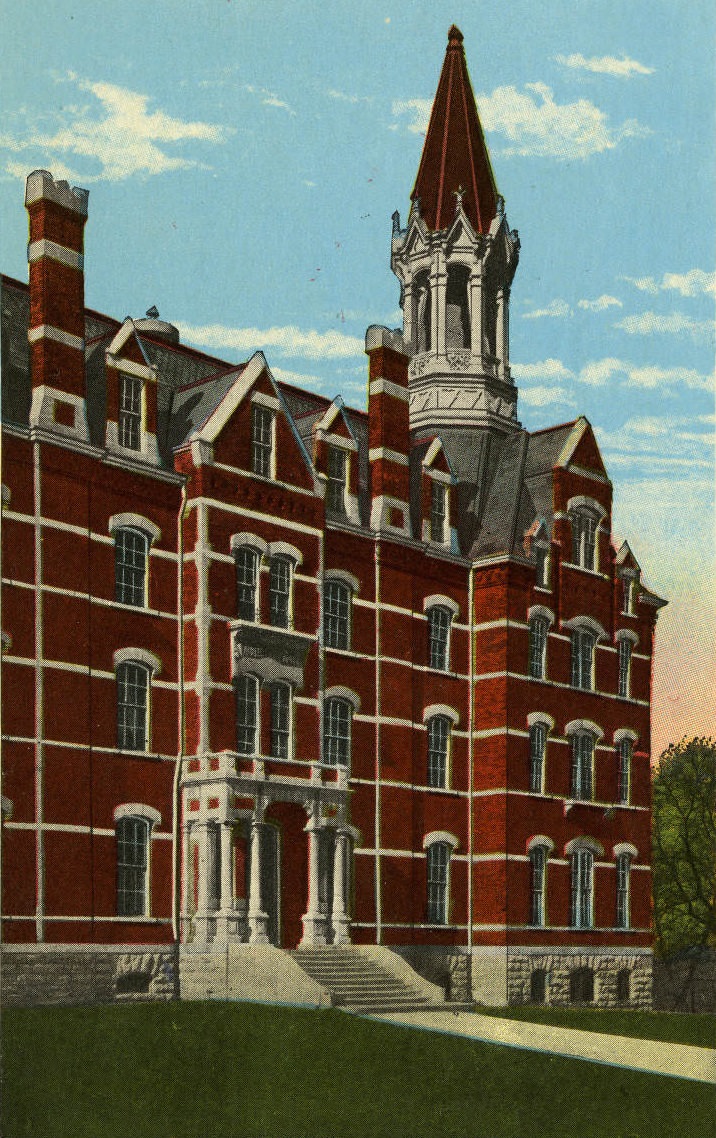
A postcard of Jubilee Hall at Fisk University. Completed in 1876, this was the first permanent building erected for the higher education of African Americans in the United States. The six-story structure was designed by architect Steven D. Hatch of New York and built in the Victorian Gothic style. Architectural details include a towering steeple, columns and a portico. Money for the building was raised by the Fisk Jubilee Singers, for whom the building is named. In 1971 the structure was added to the National Register of Historic Places, and in 1974 it was designated as a National Historic Landmark. Today Jubilee Hall is used as a university residence hall. Forms part of the Norton Postcard Collection. 1 postcard
#71 Morgan Park, Nashville, Tennessee, 1928
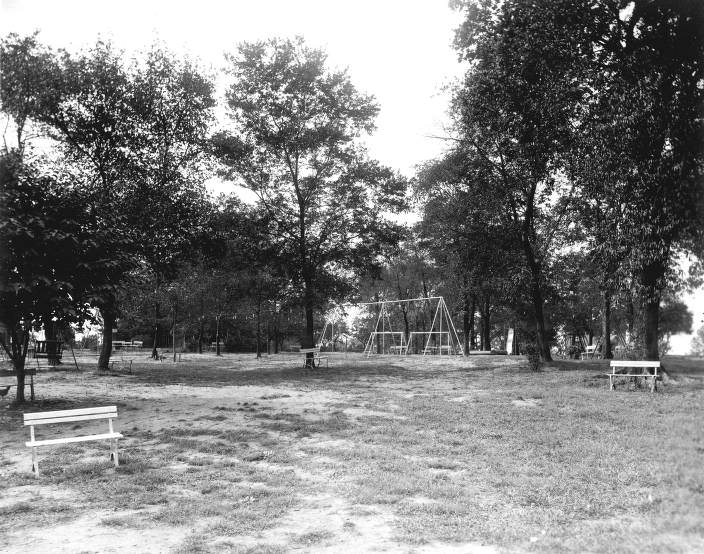
The Park Board purchased Frederick Laitenberger’s German beer garden occupying the block between Hume and Fifth Avenue in 1909 to provide a park for the working-class neighborhood surrounding the Warioto Cotton Mills and the Morgan-Hamilton Bag Company (later known as Werthan Mills). At the request of Major E. C. Lewis, the Board named the park in honor of Samuel Dold Morgan (1789-1880), “The Merchant Prince of Nashville,” who had founded the nearby textile mills and had owned similar mills at Lebanon, Huntsville, and other cities. Morgan had served as president of the state commission which supervised construction of the State Capitol building and was interred in the wall of that building. He was the uncle of Confederate General John Hunt Morgan and during the Civil War he manufactured munitions for the Confederacy. The Park Board developed the park as a playground and arranged for the piping of mineral water to the park from a deep well drilled in 1889 at the nearby textile mills. The mineral (sulphur) water was provided without charge to the public, and many Nashvillians visited the park frequently to fill jugs with the water for home use. Maintenance of the fountain in the park ceased about 1955 and the mineral water outlet was relocated to Taylor Street.
#72 New viaduct, Church Street, Nashville, 1922
#73 State capitol, Nashville, 1926
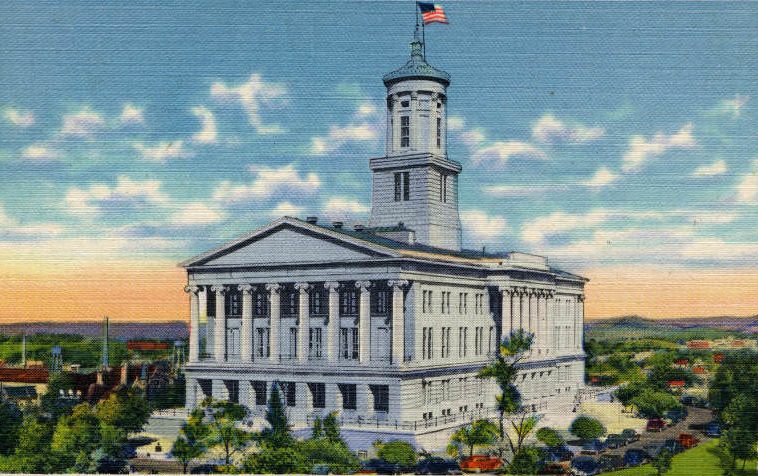
Situated in the center of the city at Charlotte Avenue and Sixth Avenue, the capitol building rests approximately 197 feet above the level of the Cumberland River. The building draws on elements of Grecian architecture. It is constructed of limestone, chiseled from the quarries around Nashville. It was designed by Philadelphia architect William Strickland and constructed over a period of ten years from 1845 to 1855. The architect died a year before the building's completion and is entombed in its northeast wall. On the grounds are several monuments and historical markers, including a bronze statue of General Jackson.


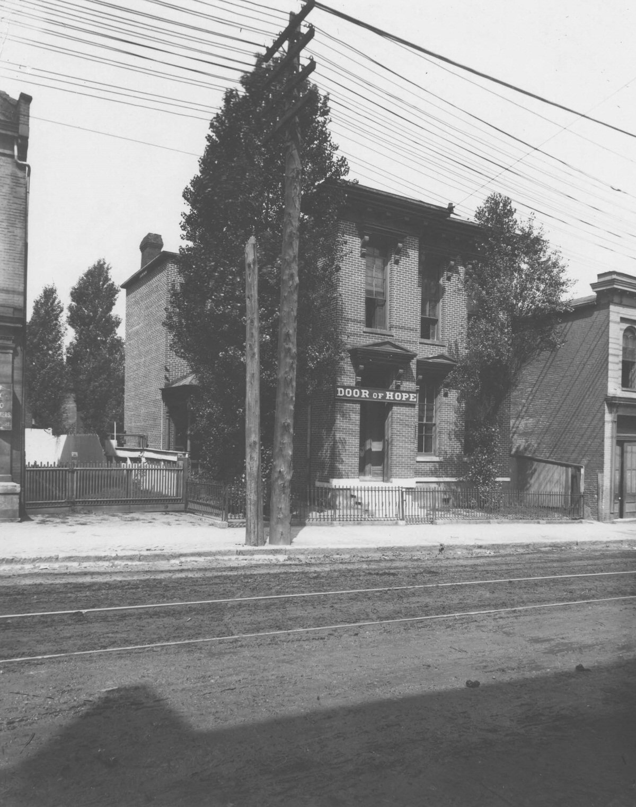
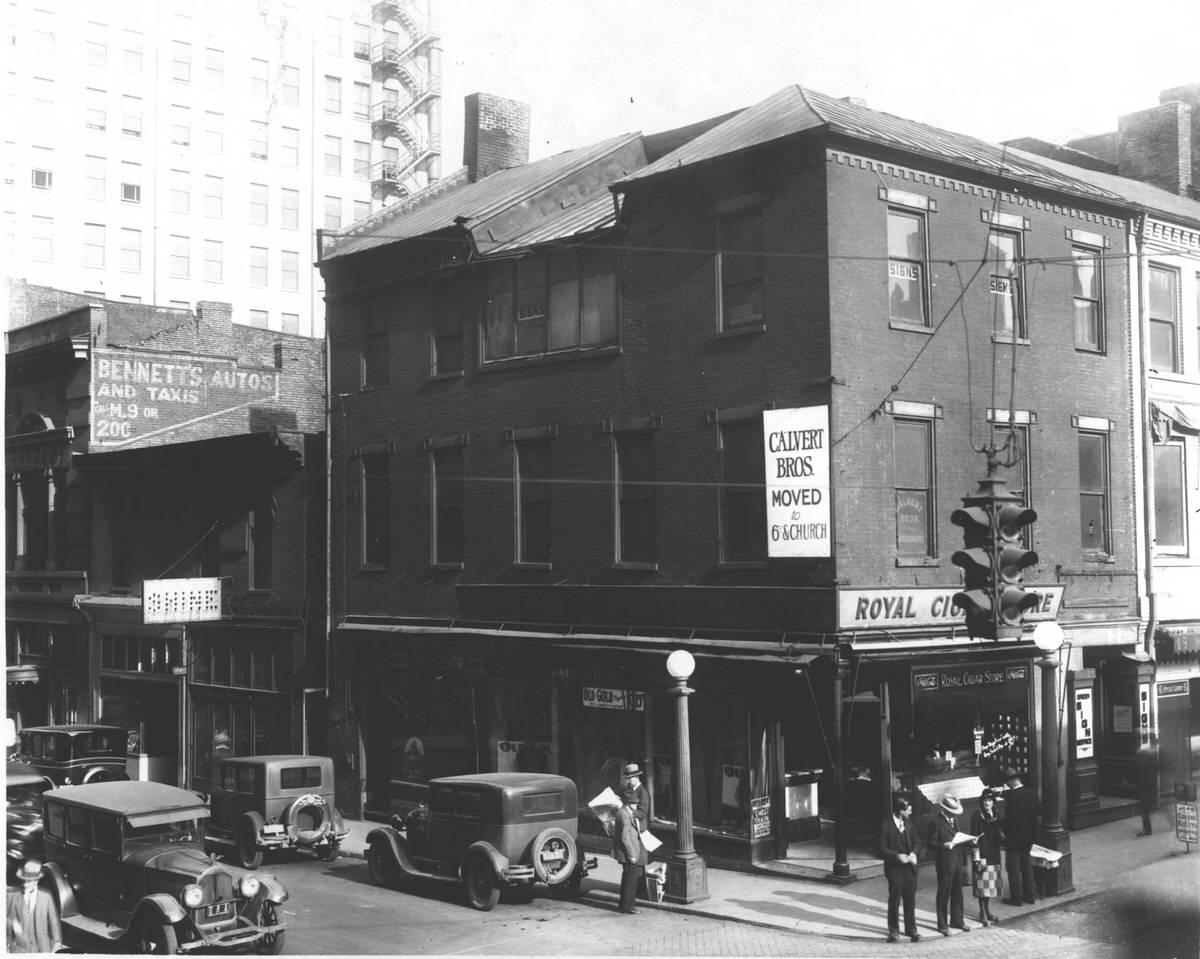
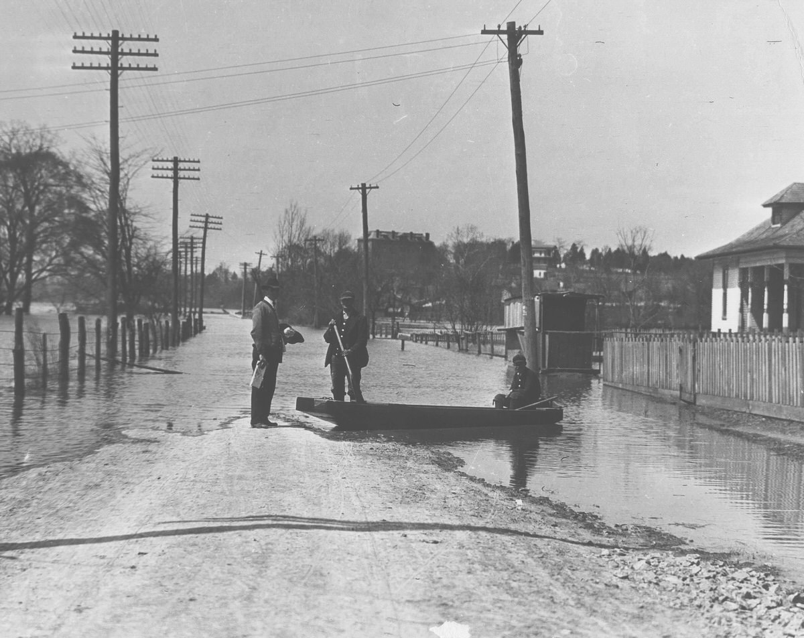
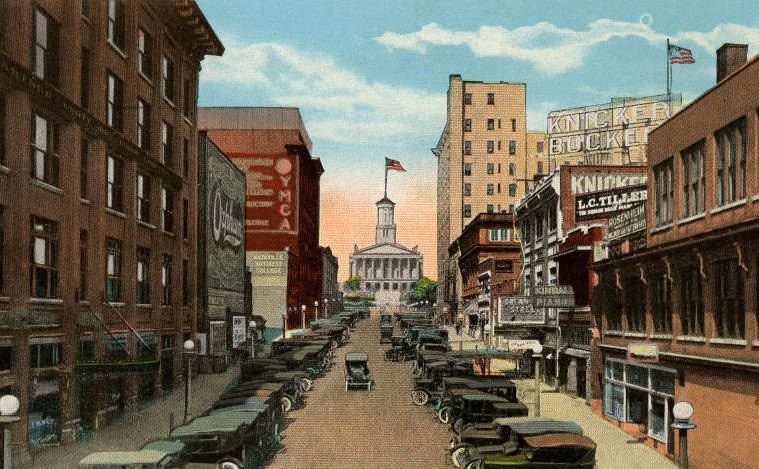
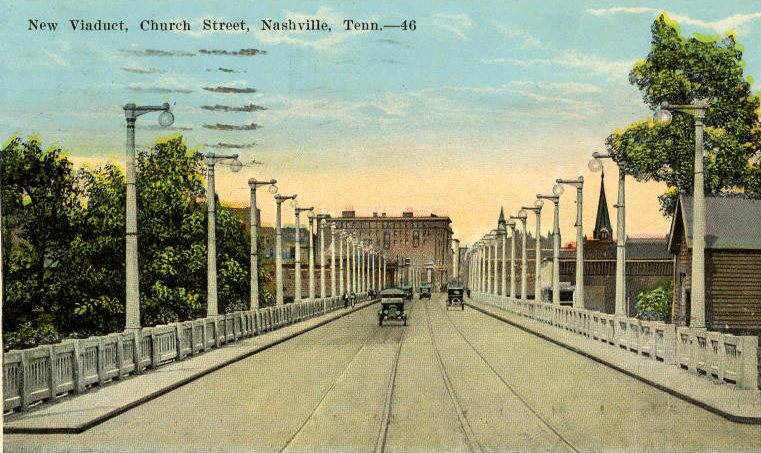
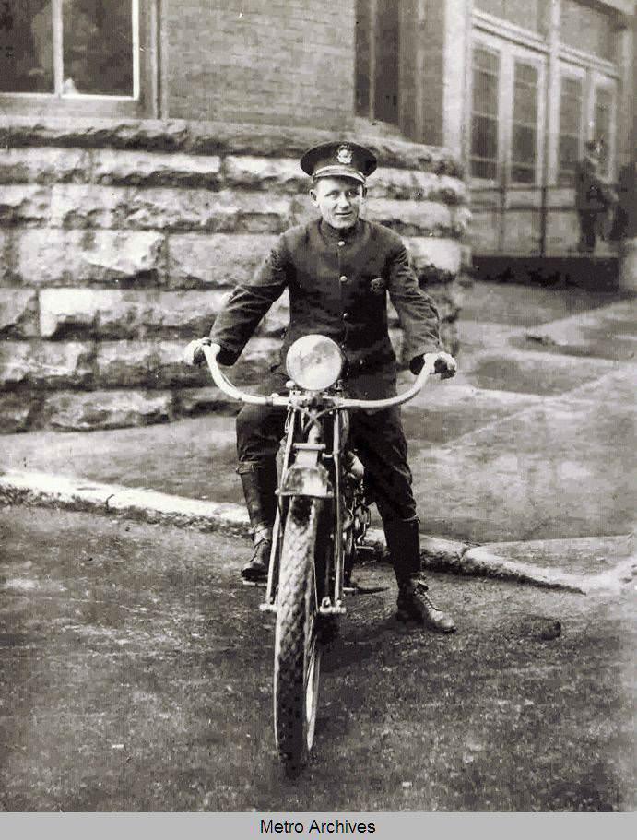
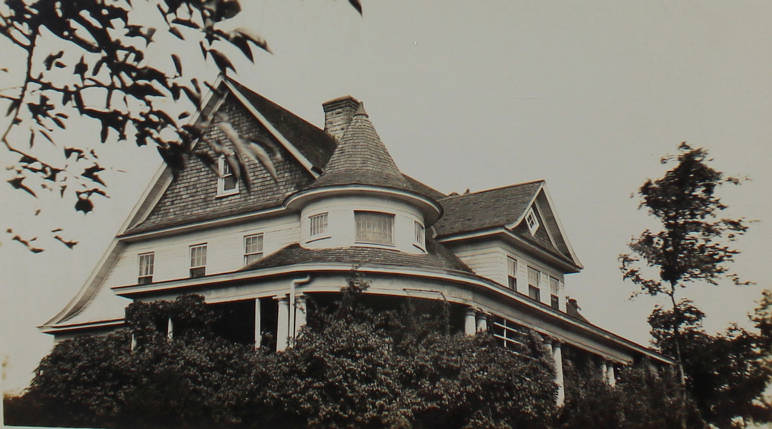
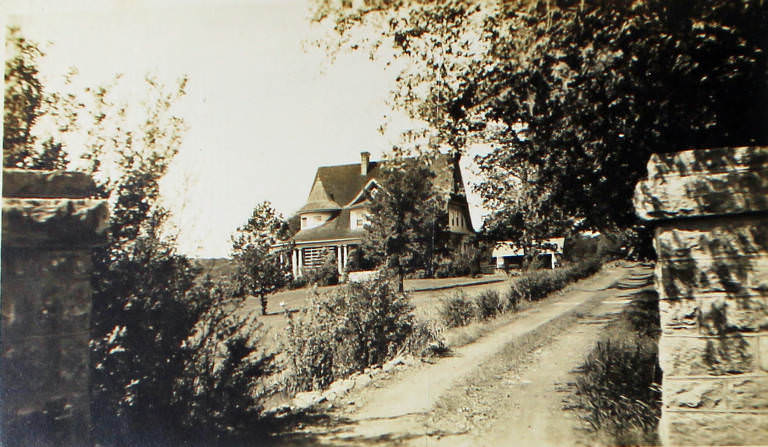
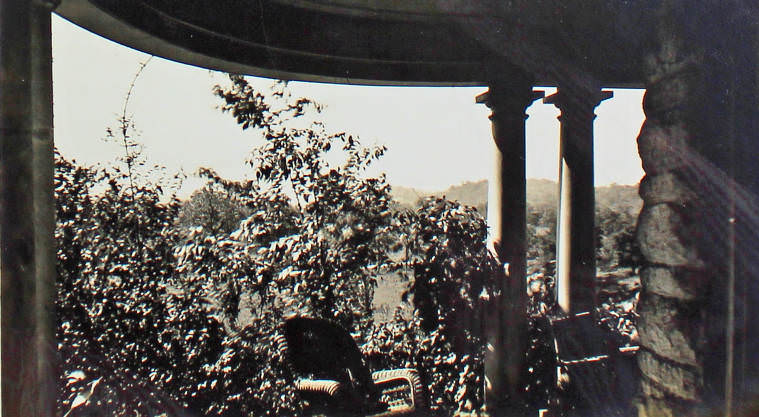
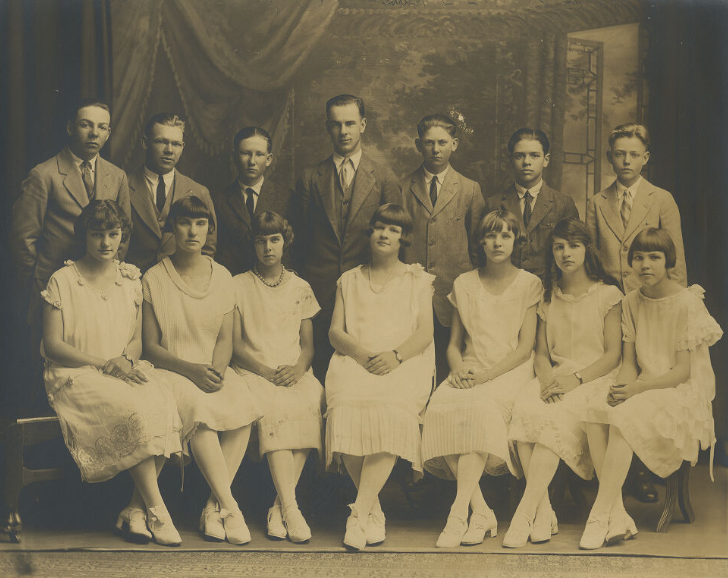
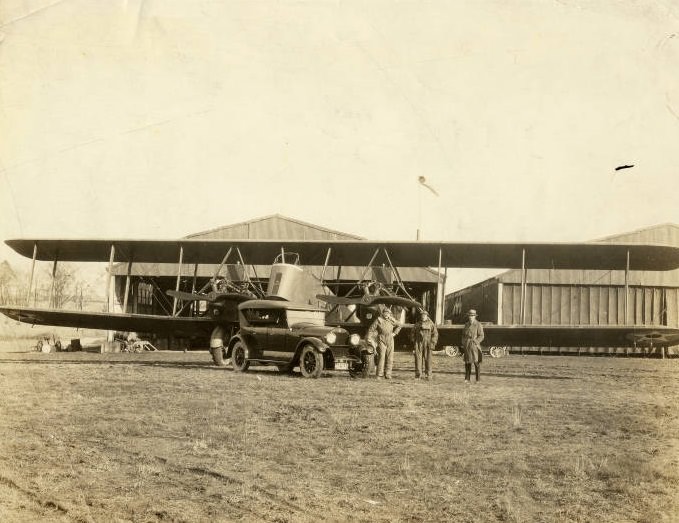
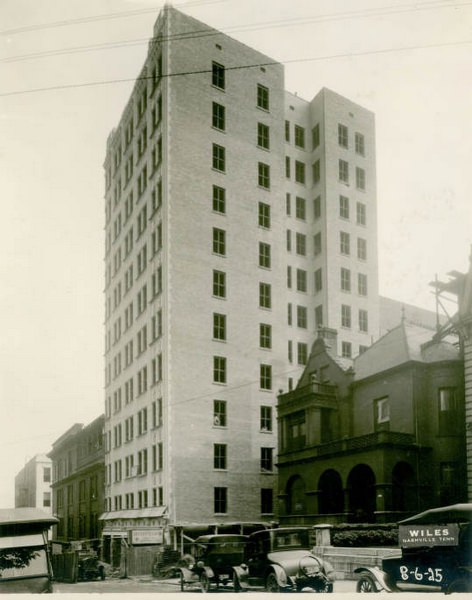
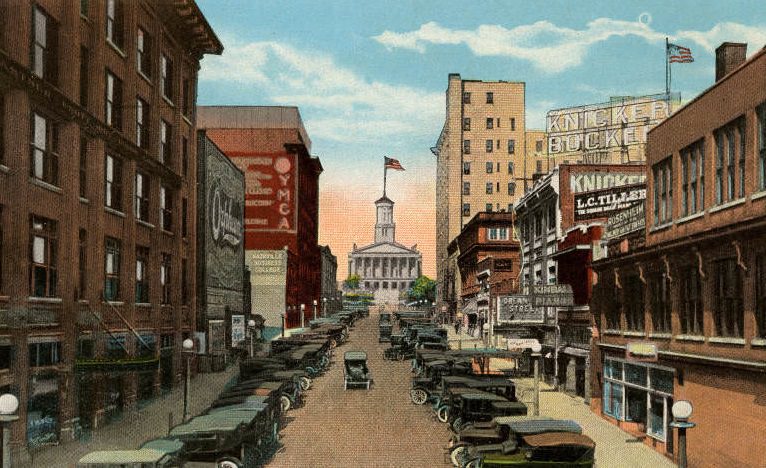
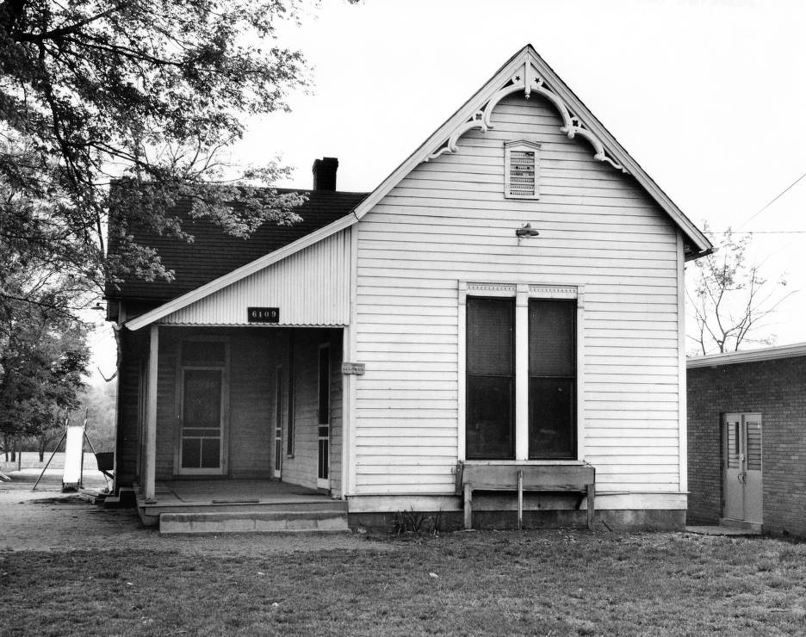
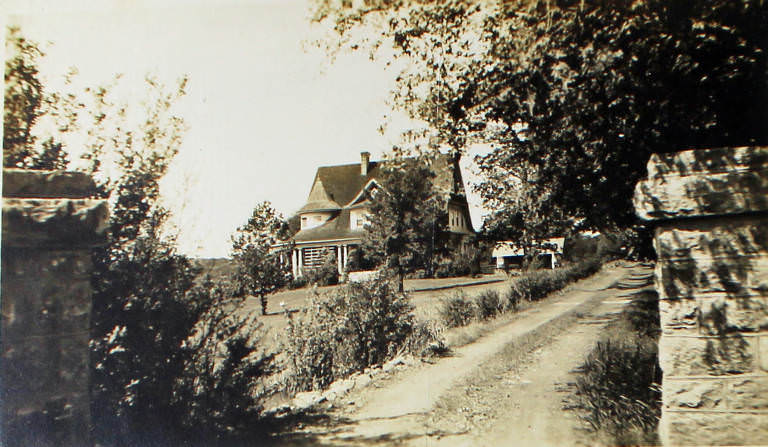
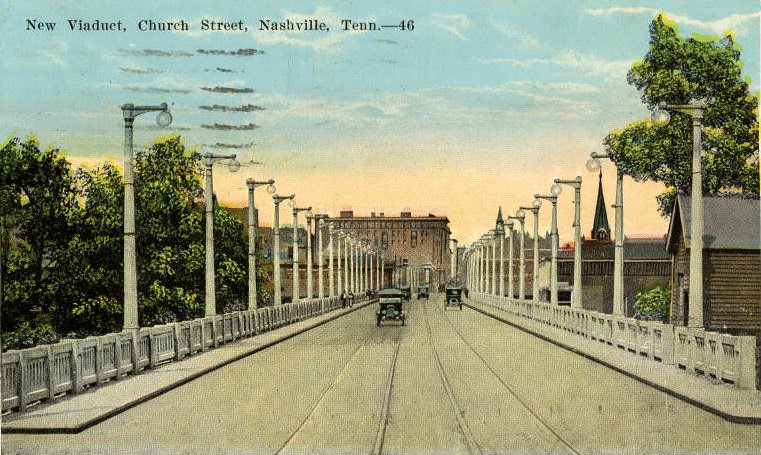
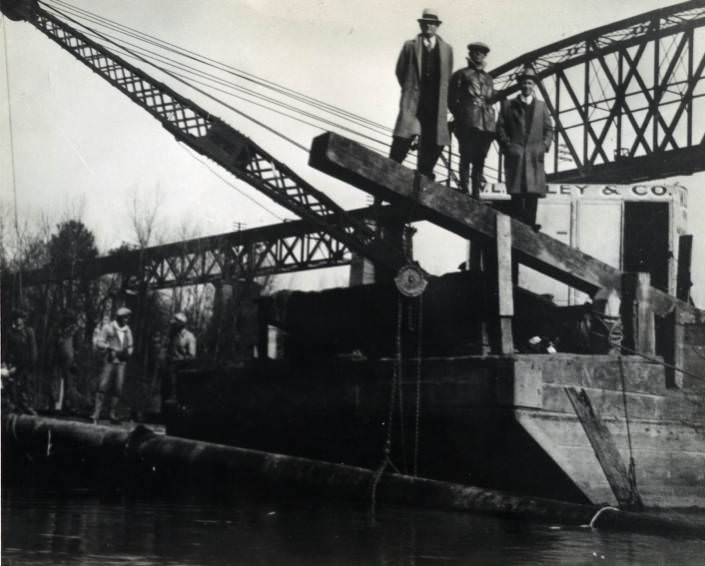

The pictures are always fascinating, but the captions are always wrong. Even though the first picture mentions “snow on the ground,” there are flowers in full bloom. The picture was taken in black and white.
I see Huell Howser.