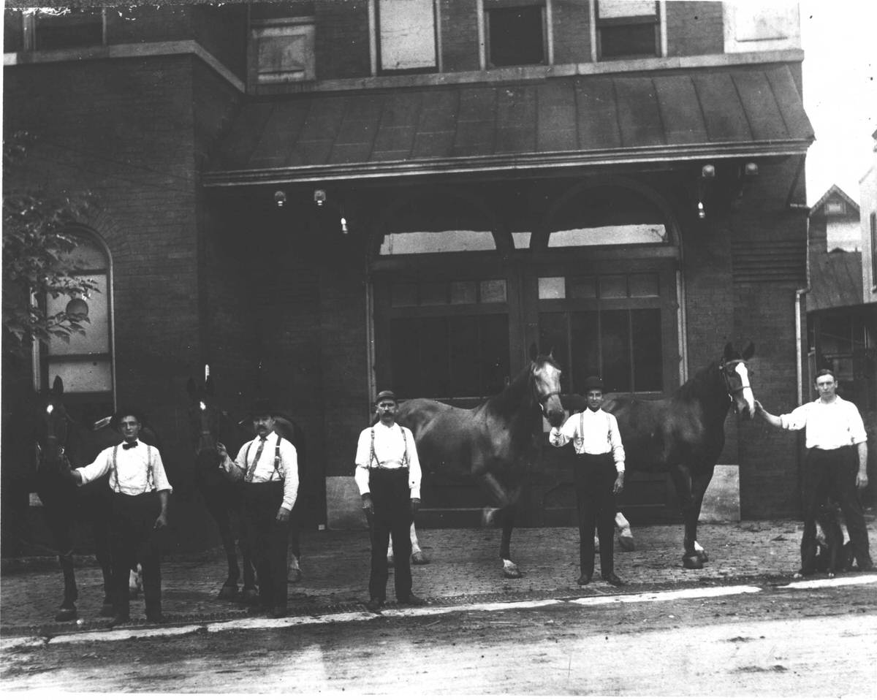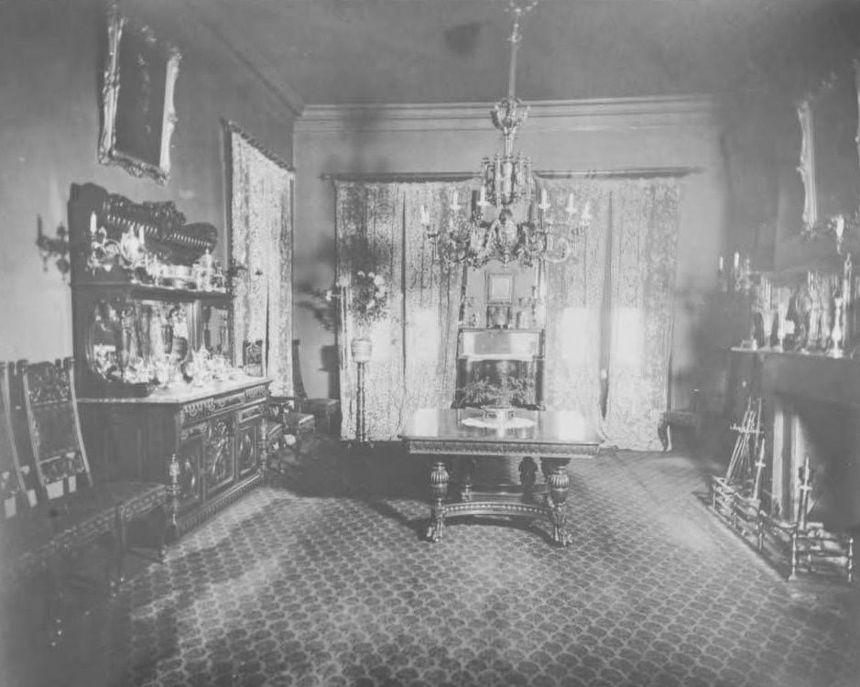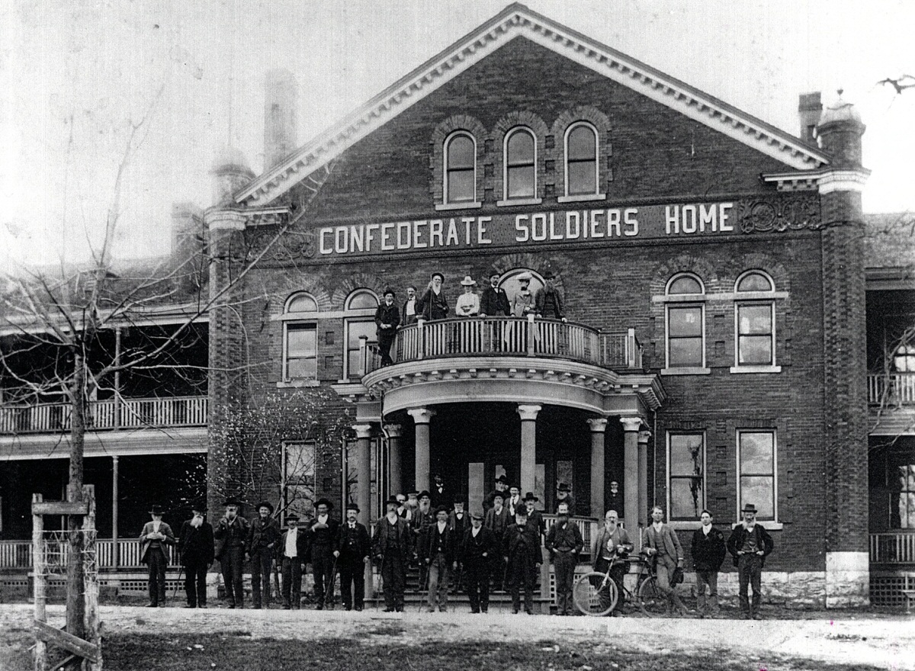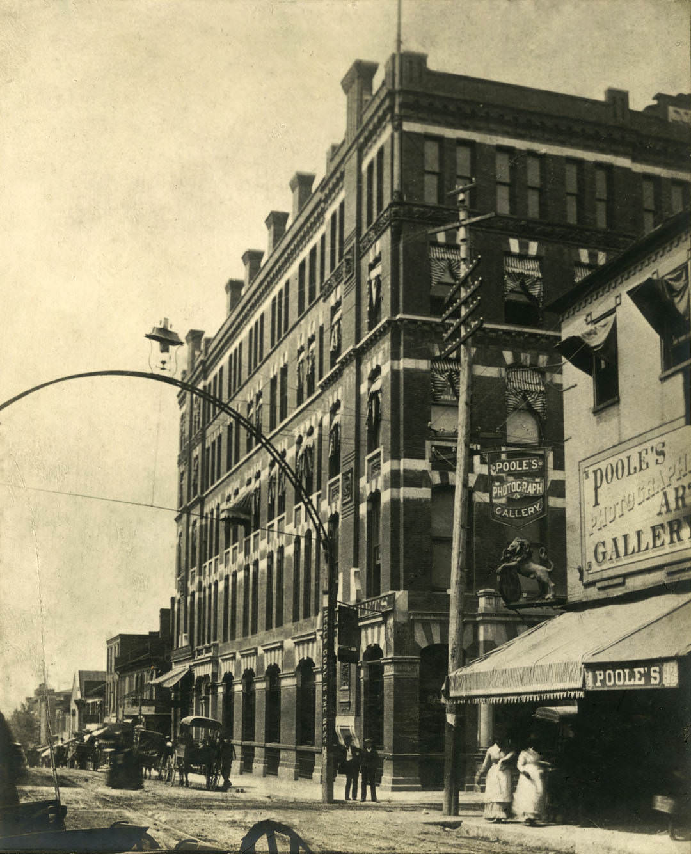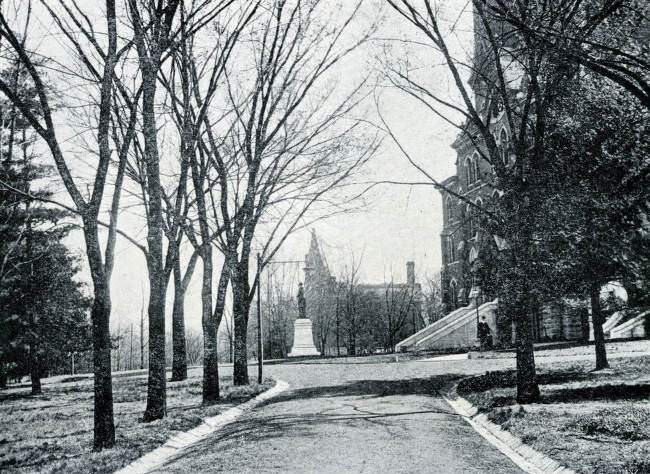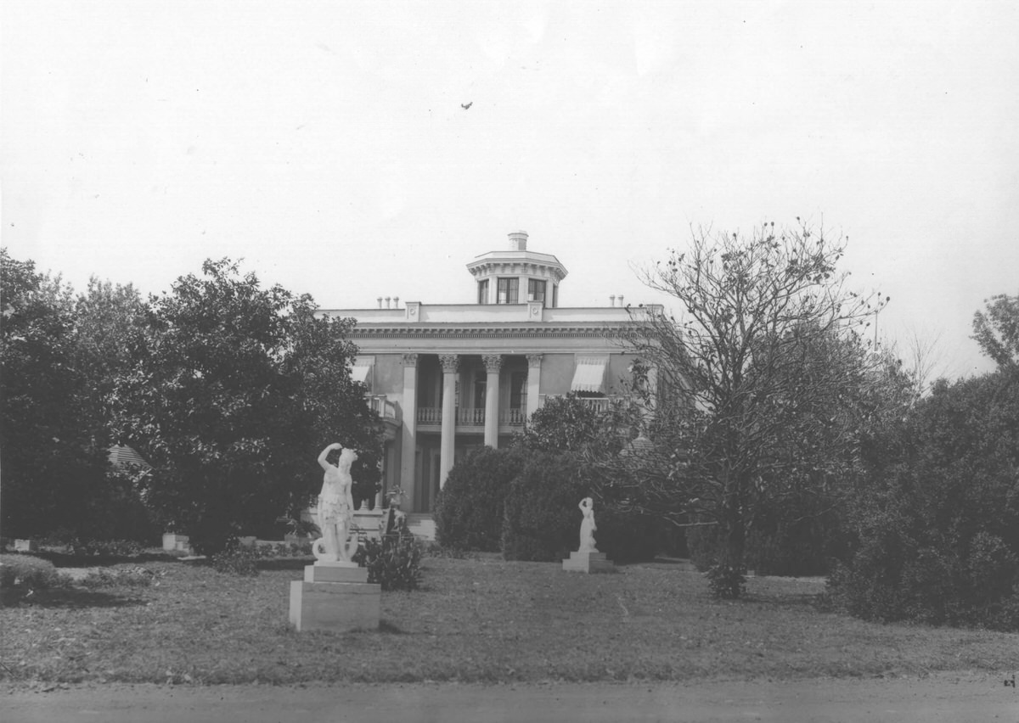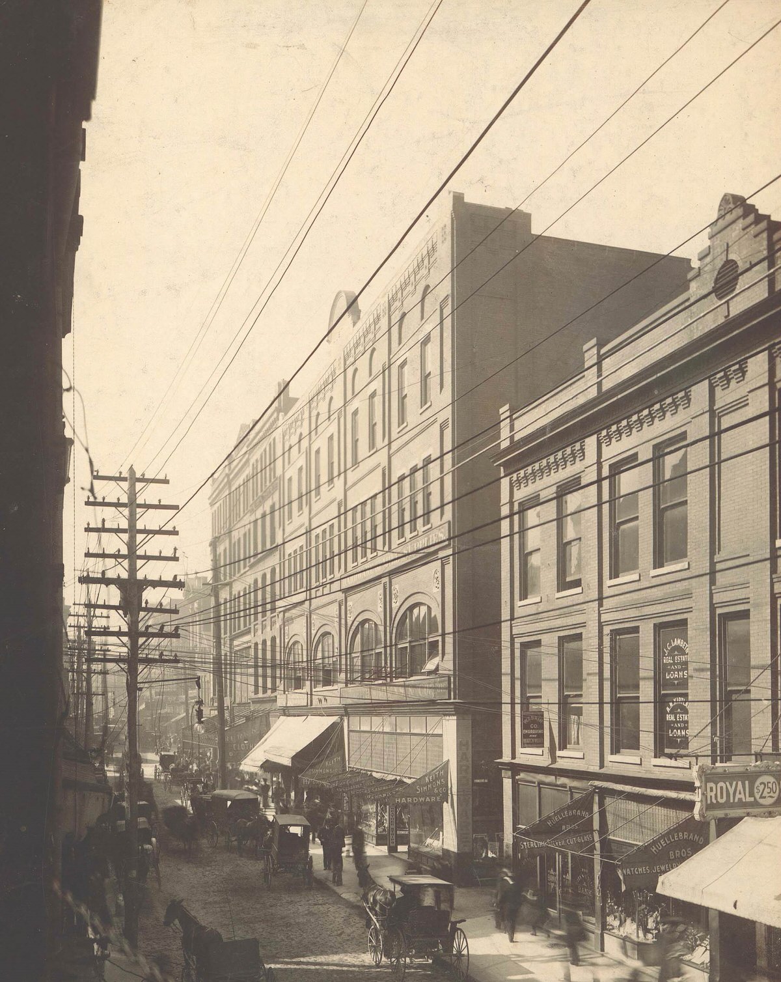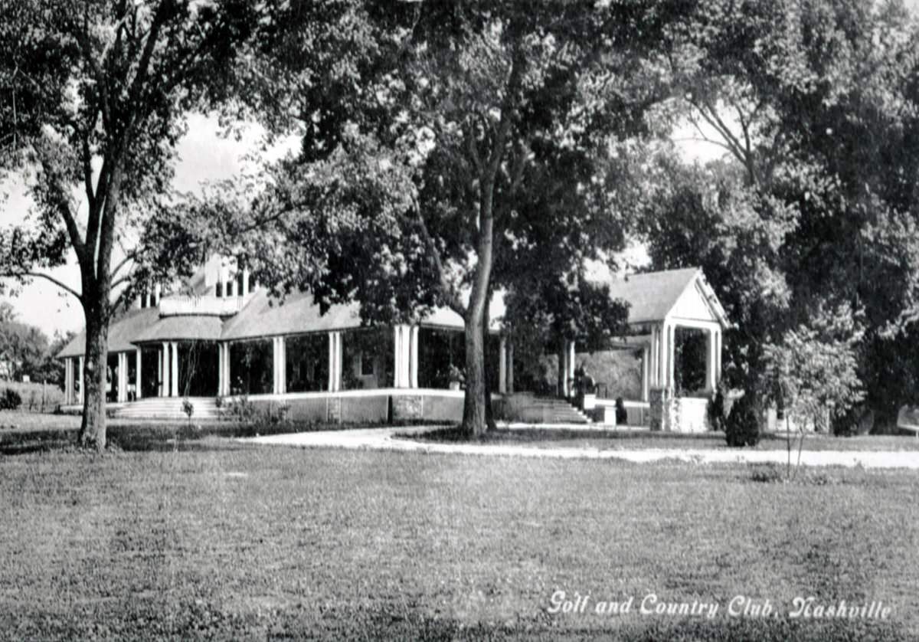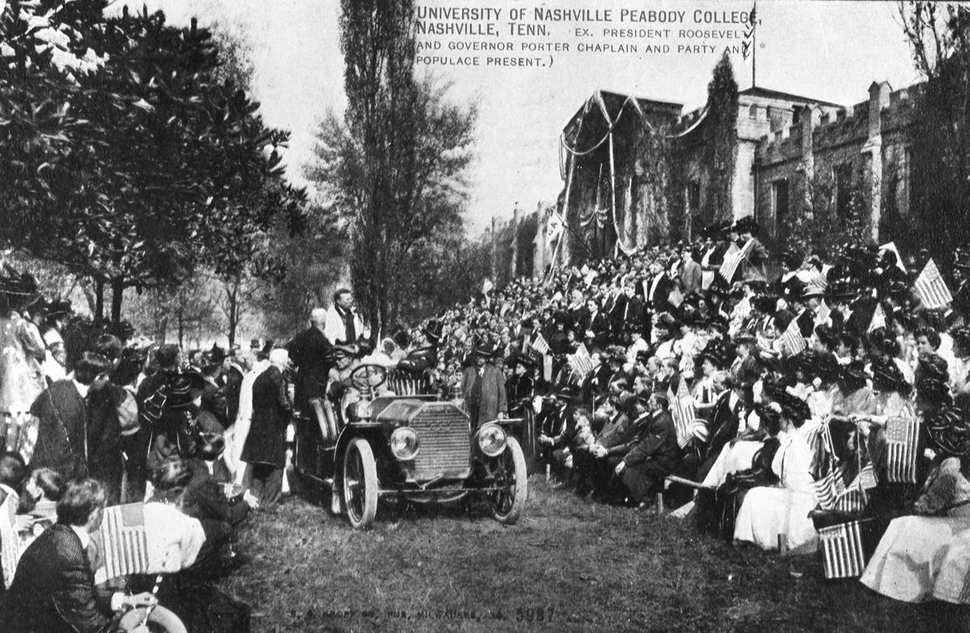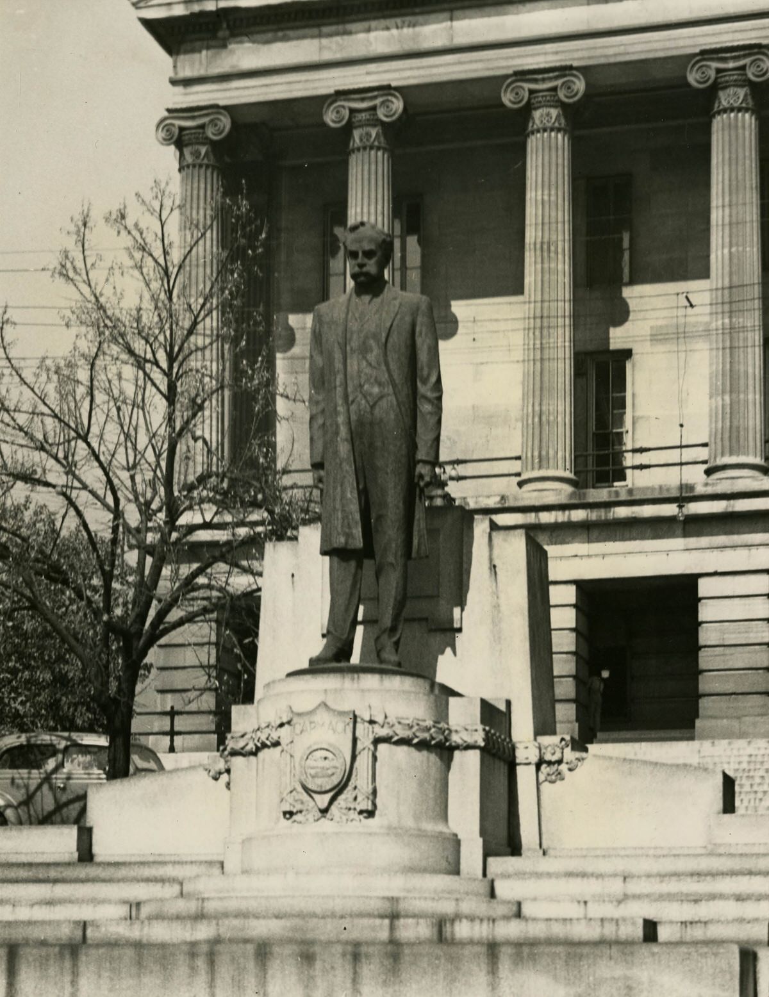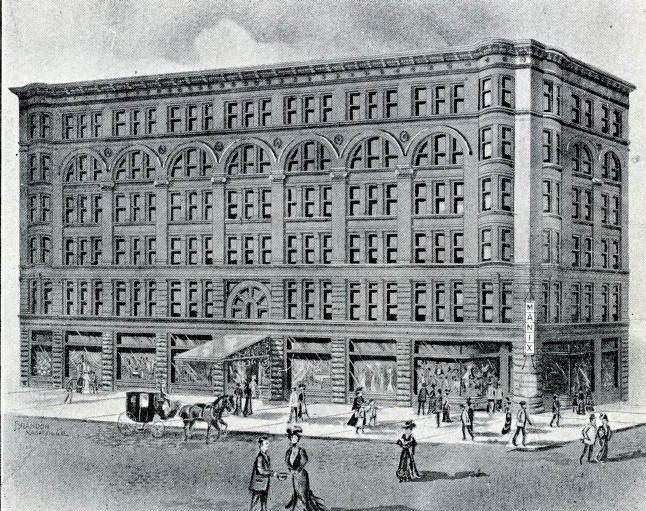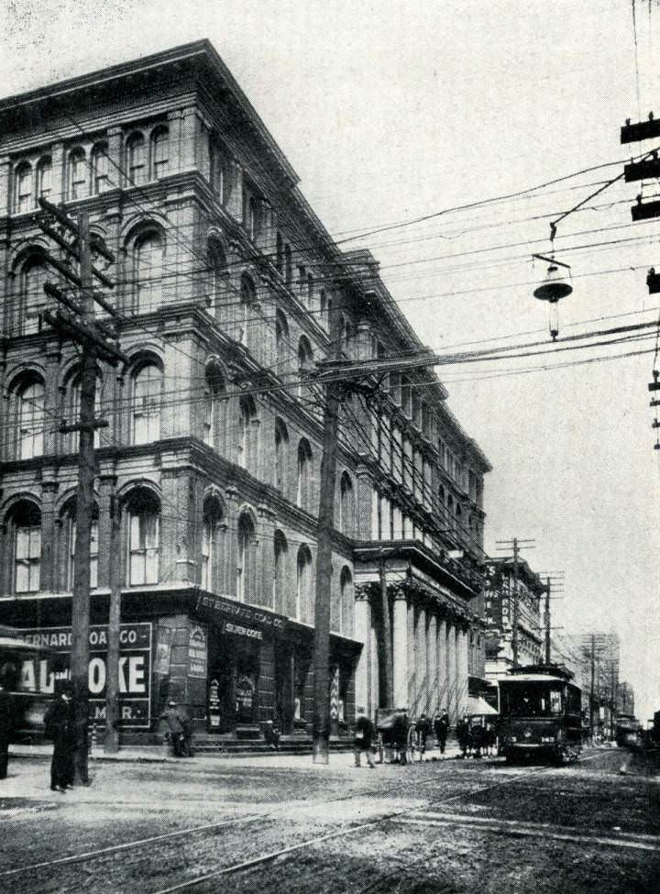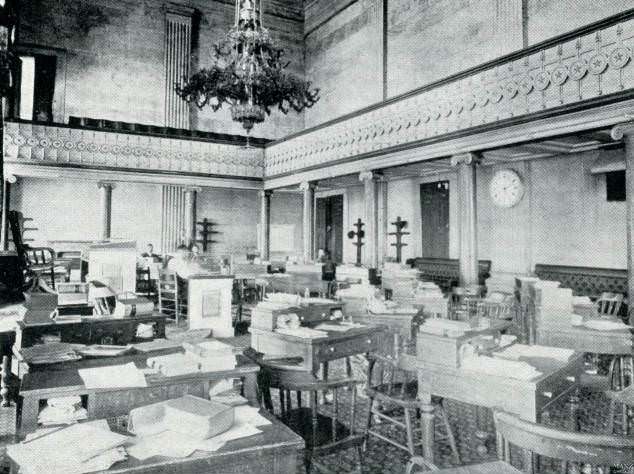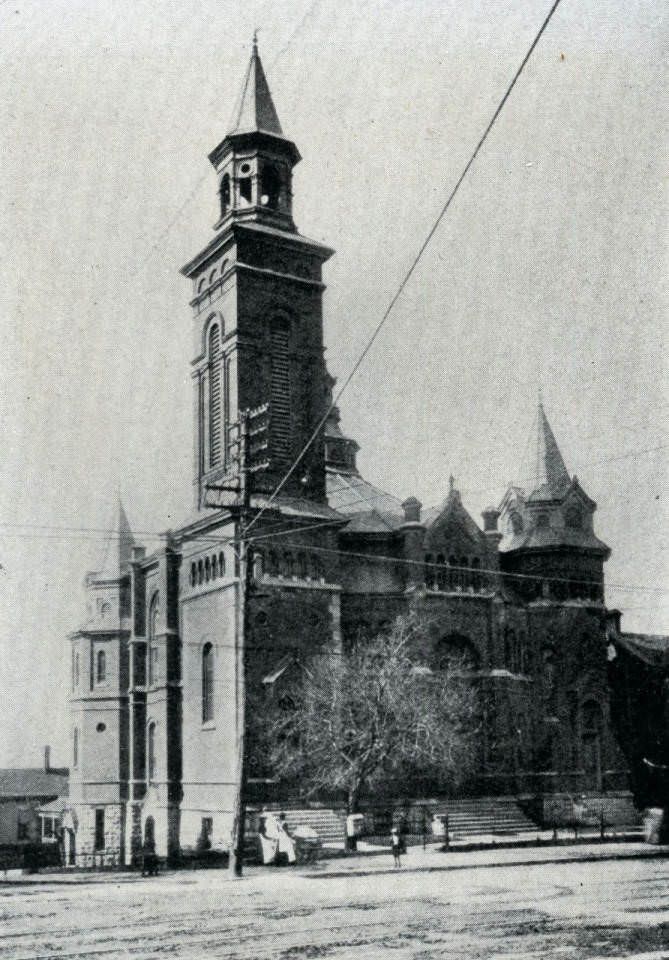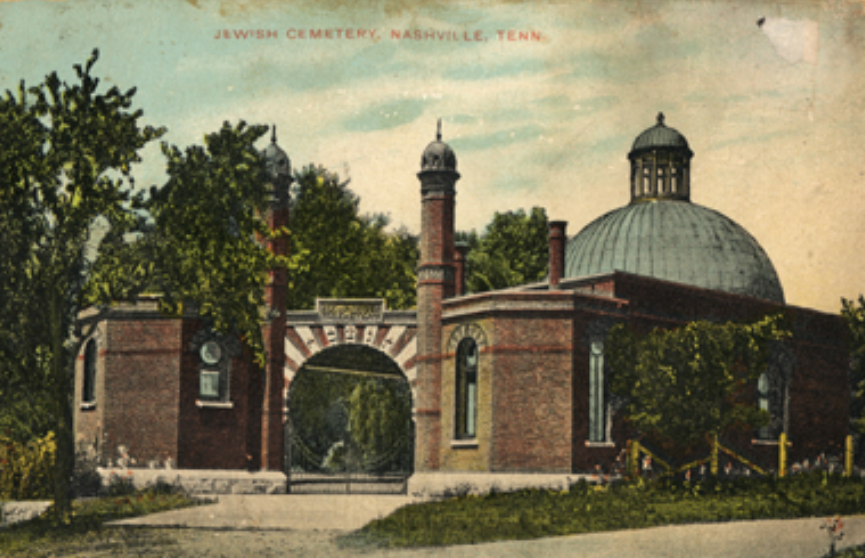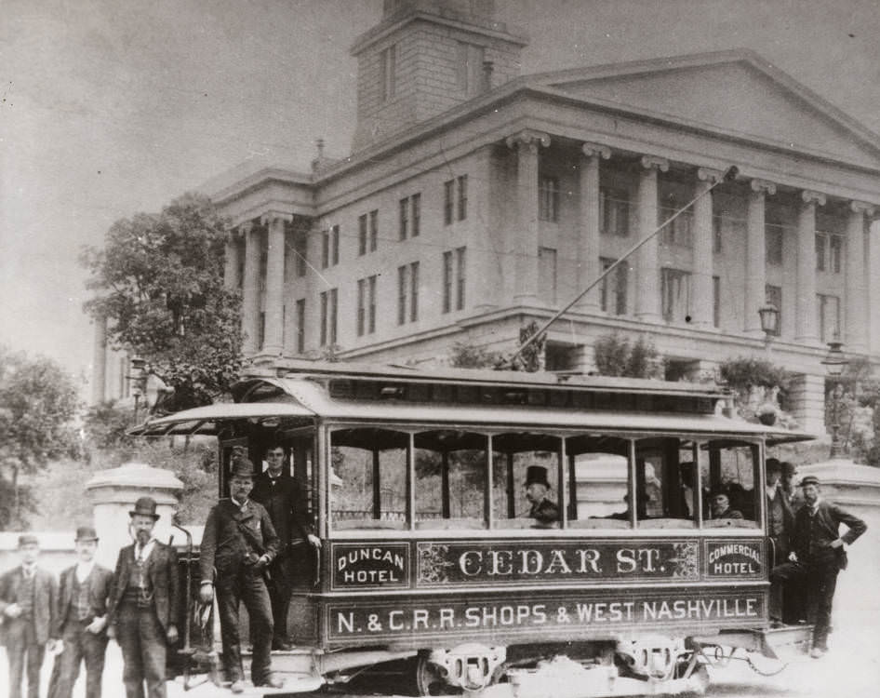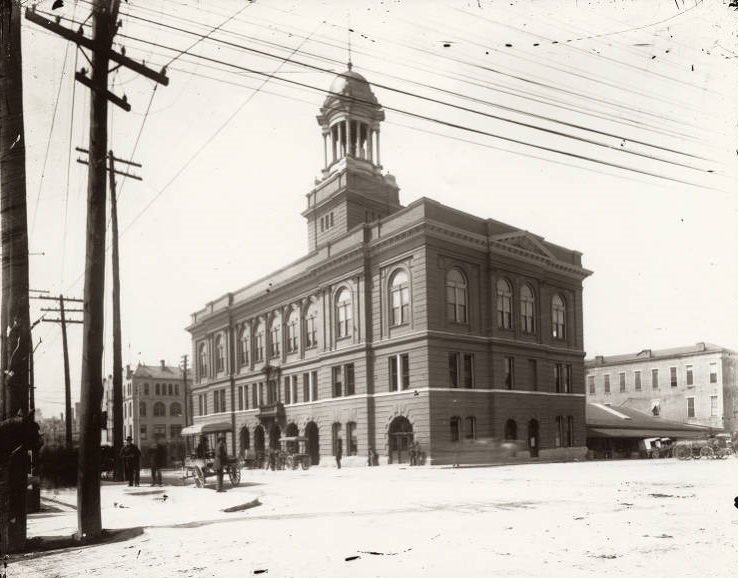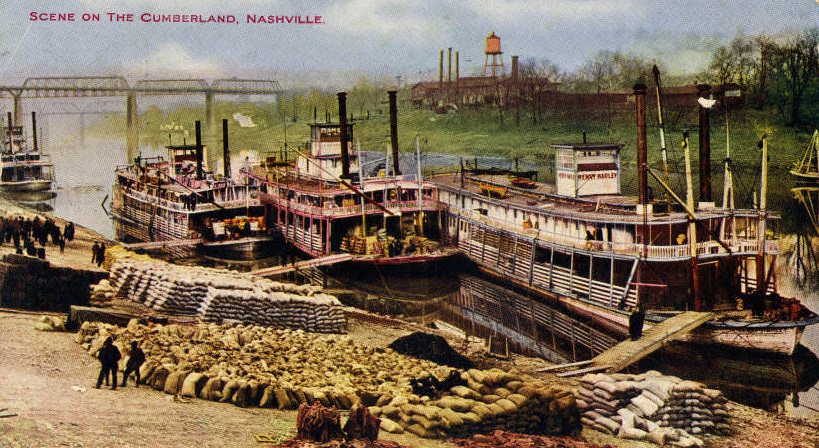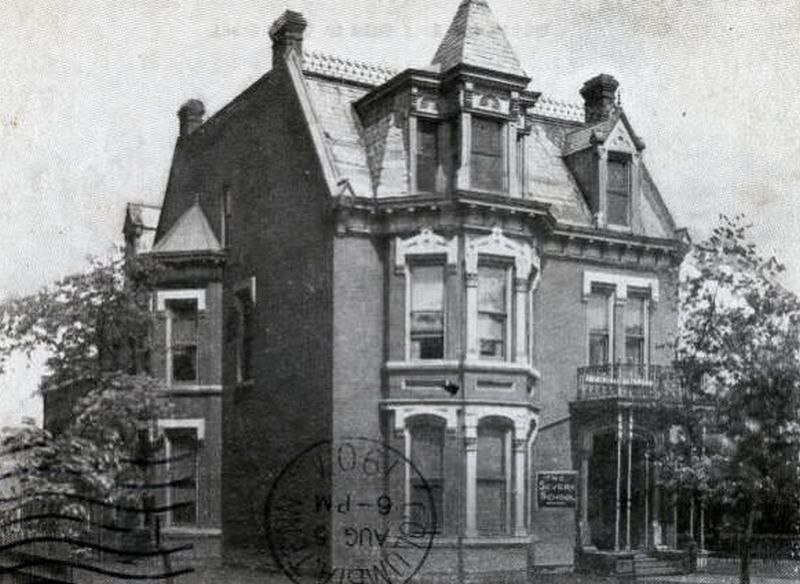Nashville was one of the most important cities in the South at the turn of the twentieth century. Tennessee had produced three presidents (Andrew Jackson, James K. Polk, and Andrew Johnson). Three years earlier, the ambitious Tennessee Centennial Exposition of 1897 had culminated in this newfound significance, a six-month-long world’s fair marking Tennessee’s 100th birthday.
Early in the 1900s, the downtown area welcomed new businesses due to the thriving printing industry and a newly built railroad station. In 1900, Union Station bolstered Nashville as a distribution center and contributed to the growth of the downtown area. Louisville and Nashville (L&N) Railroad station with marble floors, 65-foot barrel-vaulted ceiling, and 128 stained glass panels took approximately two years to complete. Nashville’s social and political life was once centered around downtown hotels. The Maxwell House on Fourth Avenue and the Hermitage Hotel on Sixth Avenue served as frequent stopping points for the Who’s Who of American history.
Here are some spectacular historical photos that will take you back in time to the turn of the century in Nashville. Explore historic Nashville, and you will indeed discover several landmarks and buildings that you remember. Also, explore Nashville in the late-19th century.
#1 Engine Company No. 6, 1900
#2 Streetcar advertising temperance lecture at the Ryman, 1907
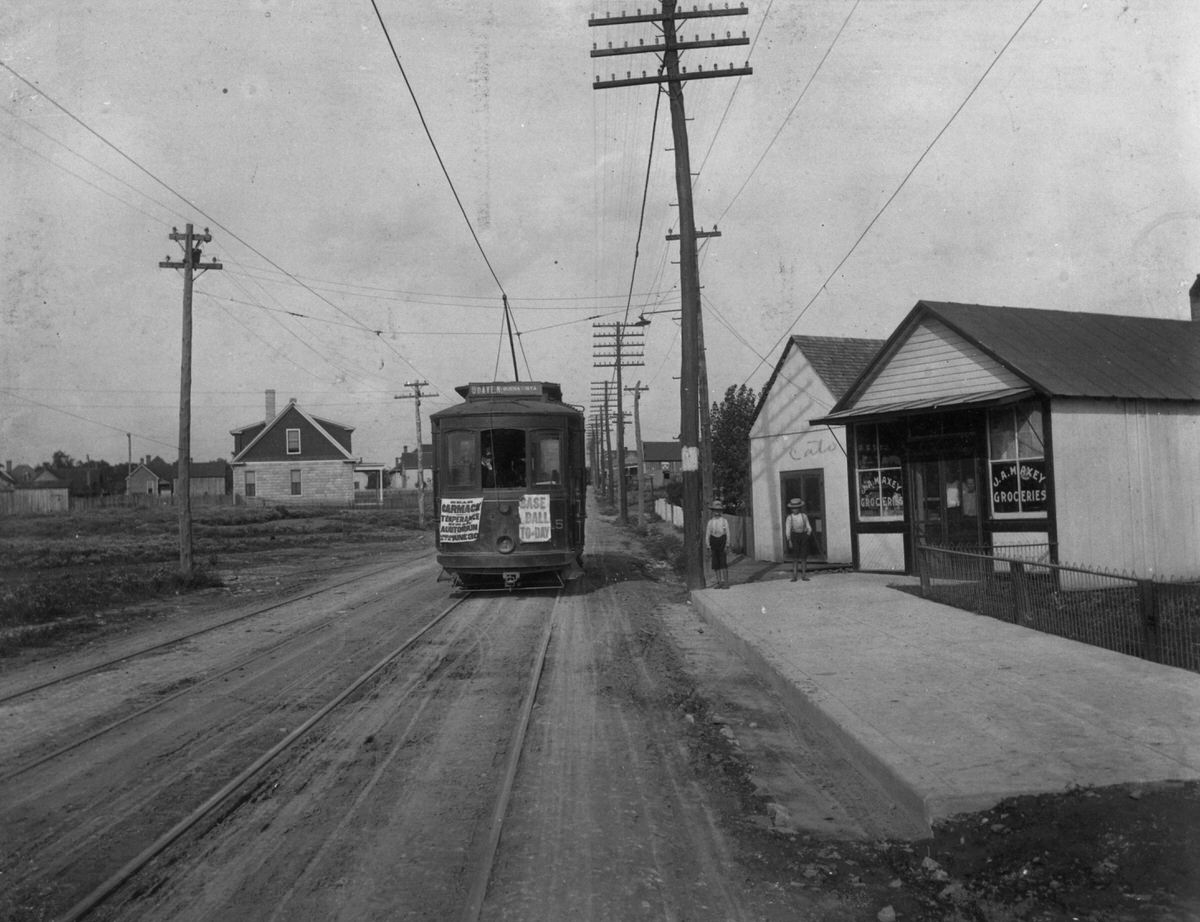
Streetcar on Buchanan Street; also shows J.A. Maxey Grocery. Rear of streetcar has broadsides for "Baseball Today" and "Hear Carmack on Temperance, Ryman Auditorium." Two children in hats stand outside the grocery. Several houses can be seen in the background. Photograph was used as a court exhibit in the D. C. Bain case
#3 Interior view of a room at Belle Meade Mansion, 1900s
#4 Confederate Soldiers’ Home, 1908
#5 Nashville Cole Building, 1900
#6 Court house, Nashville, 1905.
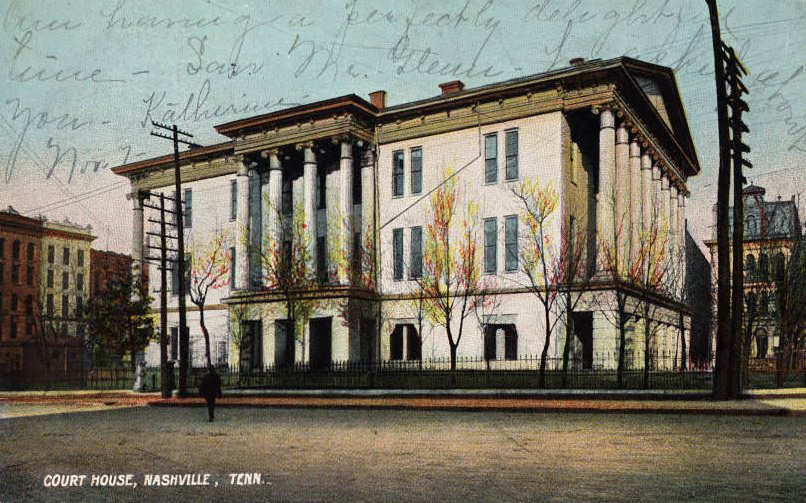
A postcard of the Court House as it appeared in 1905. The courthouse was designed in 1857 by Francis Strickland, son of William Strickland, who built the State Capitol. Construction on the building started in 1859 and finished in 1863. Situated on the east center of the public square, it was built on the site of three former courthouses. This Strickland courthouse served as the epicenter for a bustling Nashville for eighty years. The building was in Corinthian style and cost $120,000. In 1935 the building was demolished and eventually replaced by the current Metropolitan Court House.
#7 Glimpses of Nashville, Tennessee: A bit of the Vanderbilt University, 1900
#8 Jewish Synagogue, Nashville, 1900
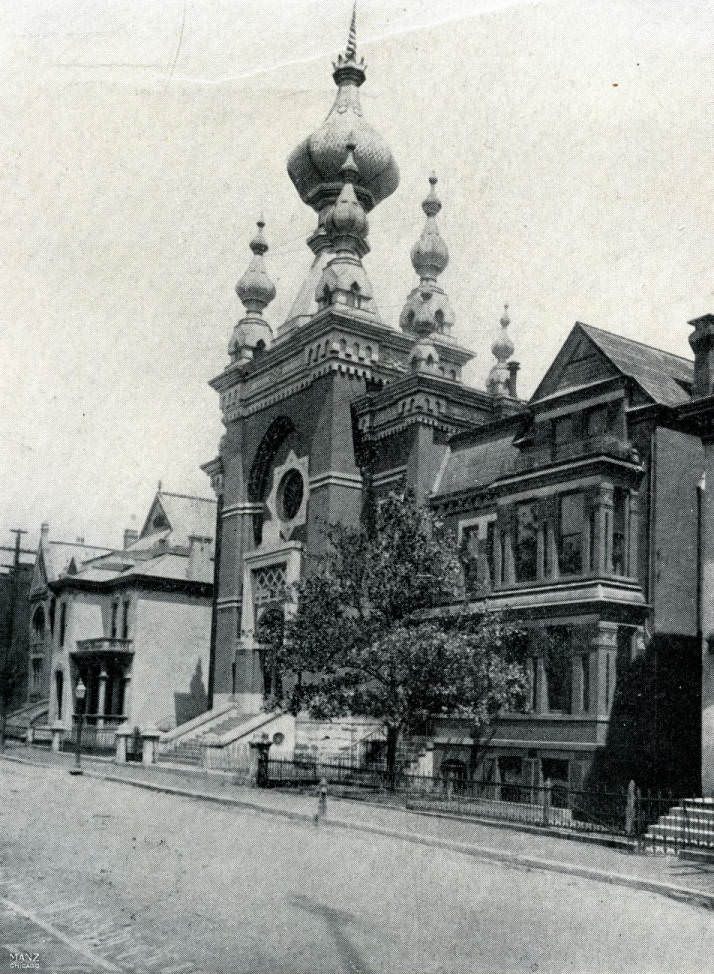
The Vine Street Temple (Congregation Ohabai Shalom) was located at 136 Seventh Avenue North (Vine Street became Seventh Avenue in 1904). The Byzantine style building had nine domes and was dedicated on 27 May 1876. It was Nashville's first synagogue and home to its Jewish reform congregations for eighty years. After the congregation moved to Harding Road, one of the domes was struck by lightning, and it was sold and demolished in 1955.
#9 Tomb of James K. Polk, Nashville, 1900s
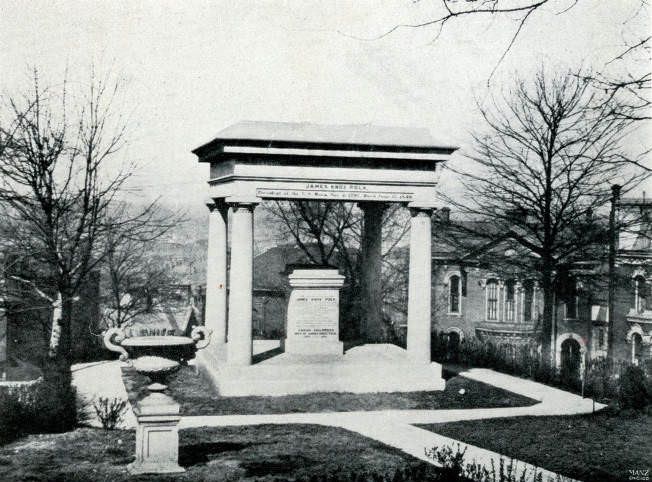
A view of the tomb of James K. Polk, (the eleventh president of the United States) who is buried on the eastern slope of the Tennessee State Capitol grounds, together with his wife, Sarah Childress Polk. President James K. Polk, who died on June 15, 1849, was first buried in a vault in the City Cemetery. In November of the same year, his remains were removed to the grounds of his home, Polk Place, located near the corner of Polk Avenue and Seventh Avenue, North. Following the death of his widow, Mrs. Sarah Childress Polk, August 14, 1891, the remains of President Polk and Mrs. Polk were buried on Capitol Hill.
#10 Belmont mansion, 1900
#11 Union Street, 1906
#12 Golf and Country Club, 1909
#13 Theodore Roosevelt and Governor Porter at the University of Nashville, 1909
#14 Statue of Edward Ward Carmack, 1908
#15 Court Square, Looking West, Nashville, 1901
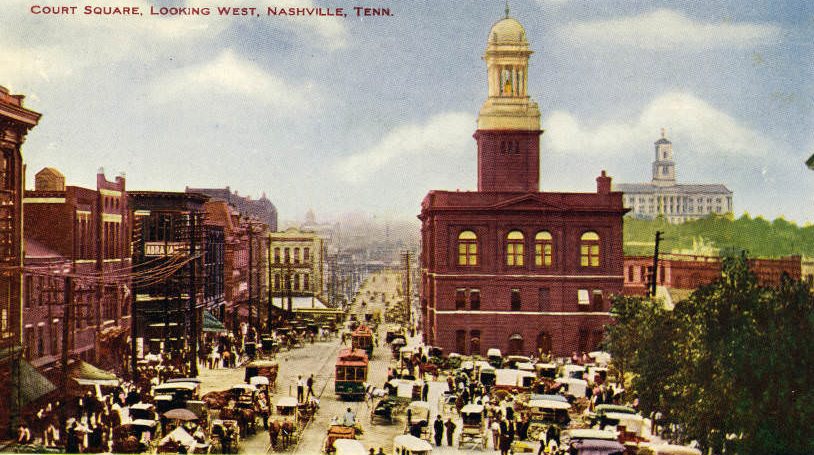
Court Square, also referred to as Court House Square or Public Square, was located right in the center of the city. The square, with the county courthouse, city hall and market center, was a focus of wholesale commerce and political activity for the city for many years. On market days the square was especially busy. The crowded market area on this card shows vendor wagons and townspeople. Electric street cars and horse and buggies transport people through the main thoroughfare. The old city hall shown here, dating from the 1850s, was razed in 1935 and replaced by a new city hall and courthouse in 1937.
#16 Dutch Mill, Shelby Park, Nashville, 1909
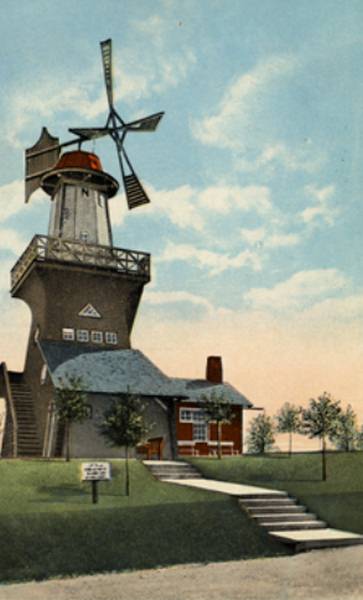
A color postcard of the Dutch Mill in Shelby Park, Nashville, Tennessee. This windmill structure, no longer extant, once stood on the landscape of Shelby Park, in East Nashville, near the Cumberland River. In 1909, Shelby Park was acquired by the Park Commission from the Shelby family.
#17 Glimpses of Nashville Tennessee, 1900s
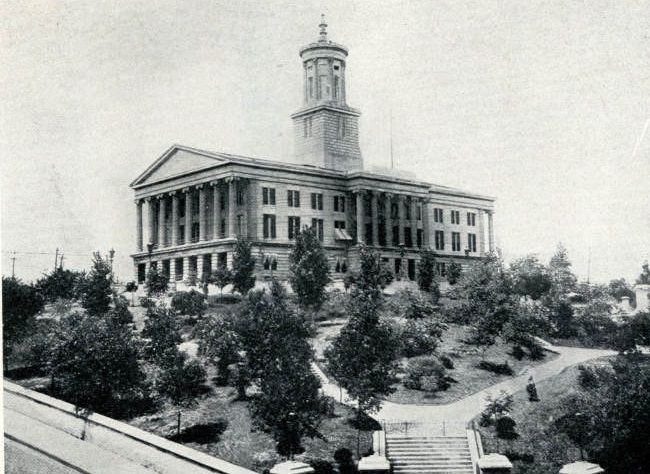
The Tennessee State Capitol building. The State Capitol was constructed between 1845 and 1859. It was designed in Greek Revival style by architect William Strickland (1788-1854). Strickland died before construction was completed and was interred in the walls of the north portico. His son, Francis W. Strickland, oversaw the completion of the project. The cupola was reputedly modeled on a Greek monument to Lysicrates and designed to be illuminated at night like a lantern. The building was constructed of Tennessee Limestone and underwent major restoration from 1956-1960. During the restoration, much of the limestone, including most in the cupola and the Ionic columns and capitals, was replaced with Indiana limestone.
#18 A Leading Dry Goods Store, Nashville, 1900
#19 Glimpses of Nashville, Tennessee: Broad Street showing Union Station entrance, 1900
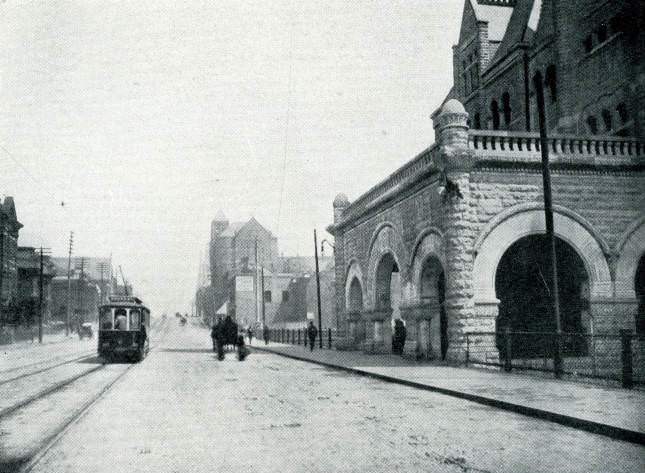
The former railroad terminal opened in 1900 to serve the passenger operations of the eight railroads then providing passenger service to Nashville, Tennessee. The station is located on Broadway at Tenth Avenue. The station is an example of late-Victorian Gothic Revival architecture. The tower was originally topped by a bronze statue of the Roman god Mercury, but this ornamentation was toppled in a storm in 1951. Station usage reached its peak during World War II when it was the shipping-out point for tens of thousand of U.S. troops and the site of a USO canteen. Usage declined steadily after the war. By the late 1970s service was discontinued and the station was abandoned entirely. In the 1980s the main structure reopened as a historic hotel.
#20 Glimpses of Nashville, Tennessee: Cherry Street from Church Street, 1900s
#21 Glimpses of Nashville, Tennessee: Christ Church, Episcopal, 1900
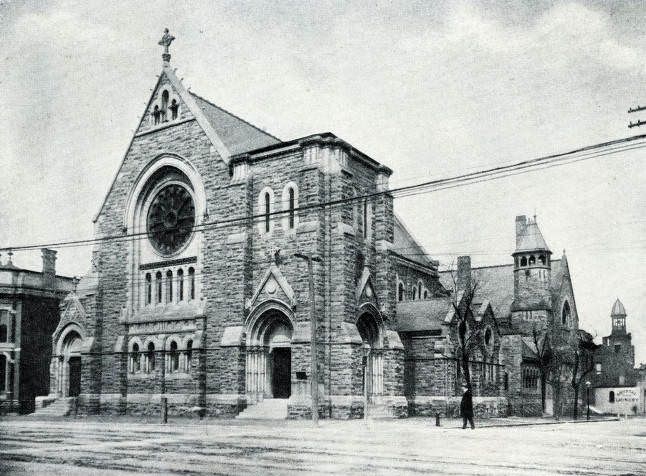
Christ Church Cathedral serves as the Cathedral for the Episcopal Diocese of Tennessee. Originally built in 1830 on the corner of Sixth Avenue and Church Street, Christ Church underwent a move of location after sixty years. In 1890 the church was sold and a new lot was purchased for a new church on Broad and McLemore (Ninth Avenue). The present structure was completed in 1894 and still stands today as Christ Church Cathedral. The Victorian Gothic structure was designed by Francis Hatch Kimball of New York. Christ Church was constructed of Sewanee sandstone, a gift from the University of the South. Bowling Green grey stone was used in the trim, the gargoyles and later in the tower.
#22 Glimpses of Nashville, Tennessee: City Hall, 1900s
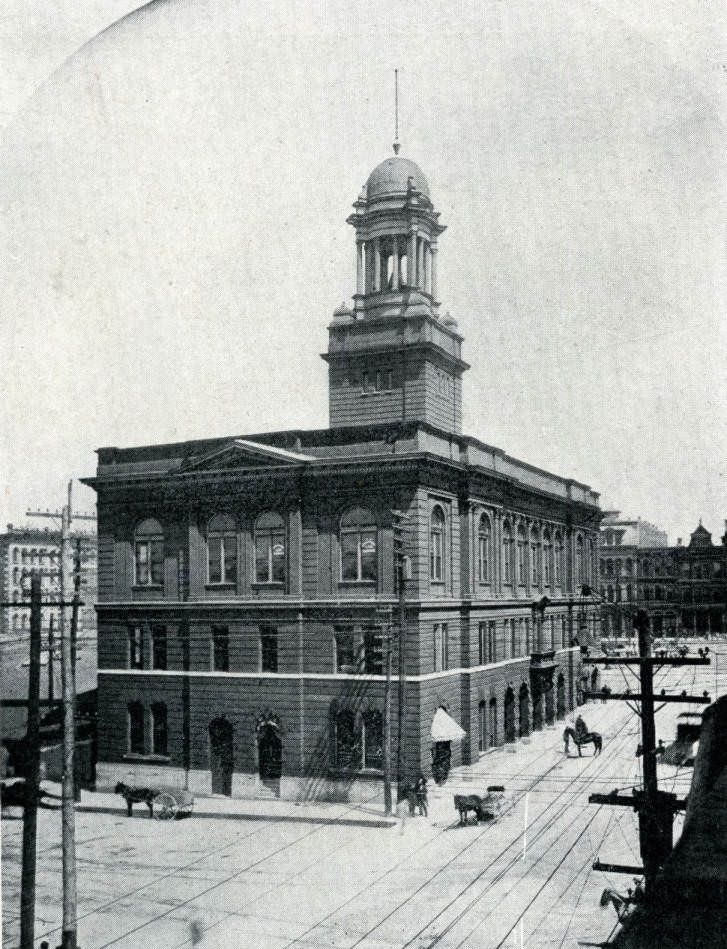
The old city hall (pictured) was originally built circa the 1850s. The Public Square, with the county courthouse, city hall and market center, was a focus of wholesale commerce and political activity for the city for many years. On market days the square was especially busy.
The old city hall building was razed in 1935 and was replaced by a new city hall and courthouse in 1937.
#23 Glimpses of Nashville, Tennessee: City Hospital, 1900s
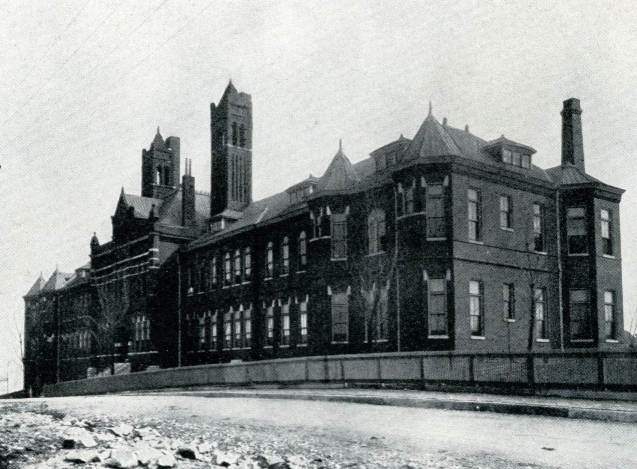
It was the first city-owned and operated hospital, built upon the Cumberland River Bluff in the spring of 1890, through action of the City Council and the Board of Public Works. The City Hospital, with its capacity of sixty beds, had two floors and a basement with dumb waiters and laundry chutes going to each floor. Doctor Charles Brower of the University of Nashville Medical Department was appointed Superintendent. In 1891, a school of nursing was opened with Miss Charlotte E. Perkins as Superintendent. This was the first training school for nurses between the Ohio River and New Orleans.
#24 Entrance National Military Cemetery, Nashville, 1900s
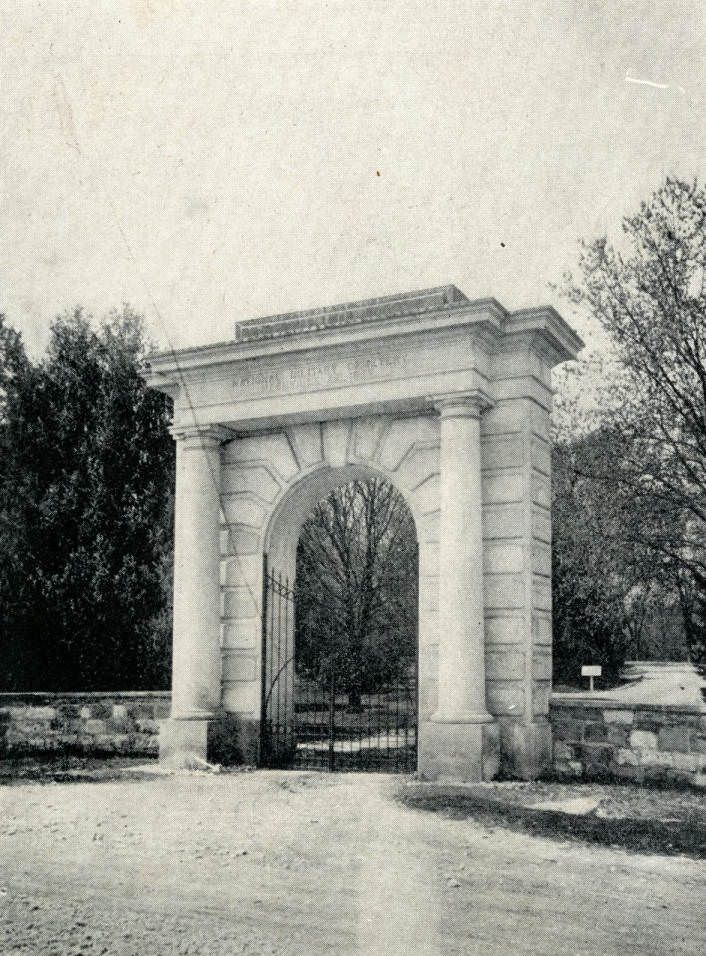
The entrance to the National Military Cemetery, located at 1420 Gallatin Rd., S, Madison, Tennessee. On July 17, 1862, Congress enacted legislation that authorized the president to purchase "cemetery grounds" to be used as national cemeteries "for soldiers who shall have died in the service of the country."
#25 Entrance Union Station, Nashville, 1900s
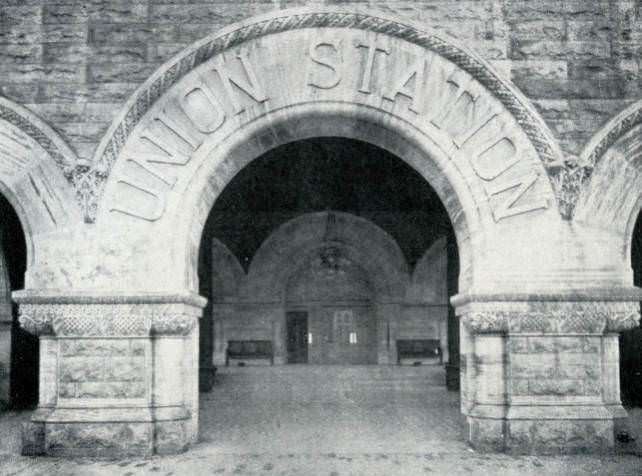
The former railroad terminal opened in 1900 to serve the passenger operations of the eight railroads then providing passenger service to Nashville, Tennessee. The station is located on Broadway at Tenth Avenue.
The station is an example of late-Victorian Gothic Revival architecture. The tower was originally topped by a bronze statue of the Roman god Mercury, but this ornamentation was toppled in a storm in 1951. Station usage reached its peak during World War II when it was the shipping-out point for tens of thousands of U.S. troops and the site of a USO canteen. Usage declined steadily after the war. By the late 1970s service was discontinued and the station was abandoned entirely. In the 1980s the main structure reopened as a historic hotel. Finding a modern use for the train shed where passengers had waited to board proved to be a more difficult challenge. When plans of creating a farmers’ market with the shelter failed to come to fruition, the structure was demolished after its design had been carefully recorded.
#26 First Baptist Church, Nashville, 1900s
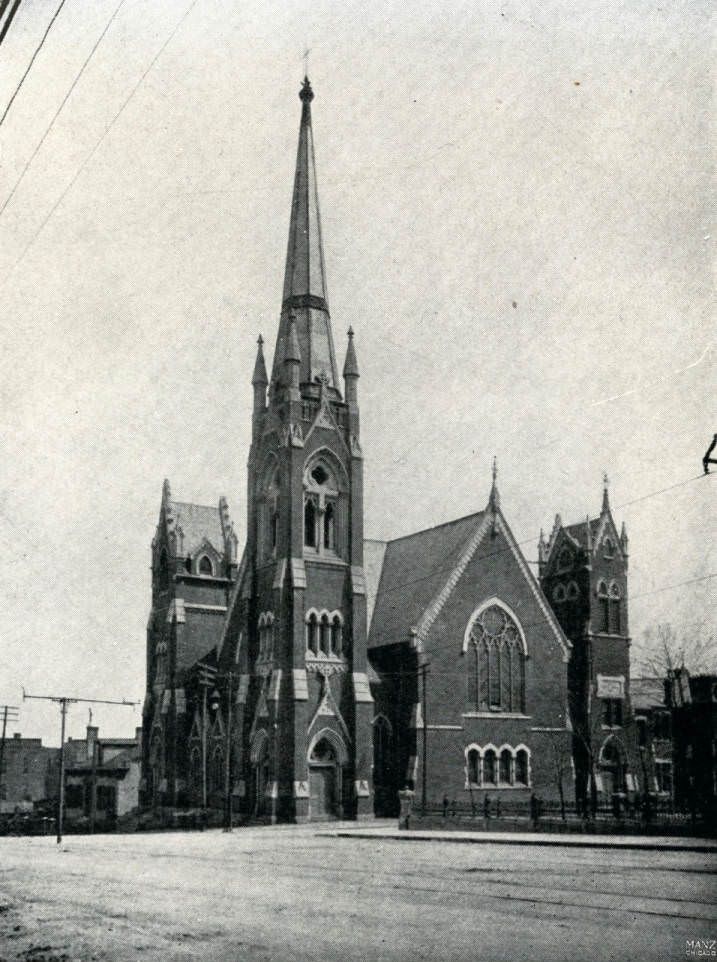
An exterior view of the First Baptist Church, located at 108 Seventh Avenue South, on the corner of Broadway and 7th Avenue South. The First Baptist Church was originally organized in the year 1820, then later relocating to Broadway in 1886. The architectural style is American Gothic, with a variety of arches adorning the building.
#27 Hermitage Club, Nashville, 1900s
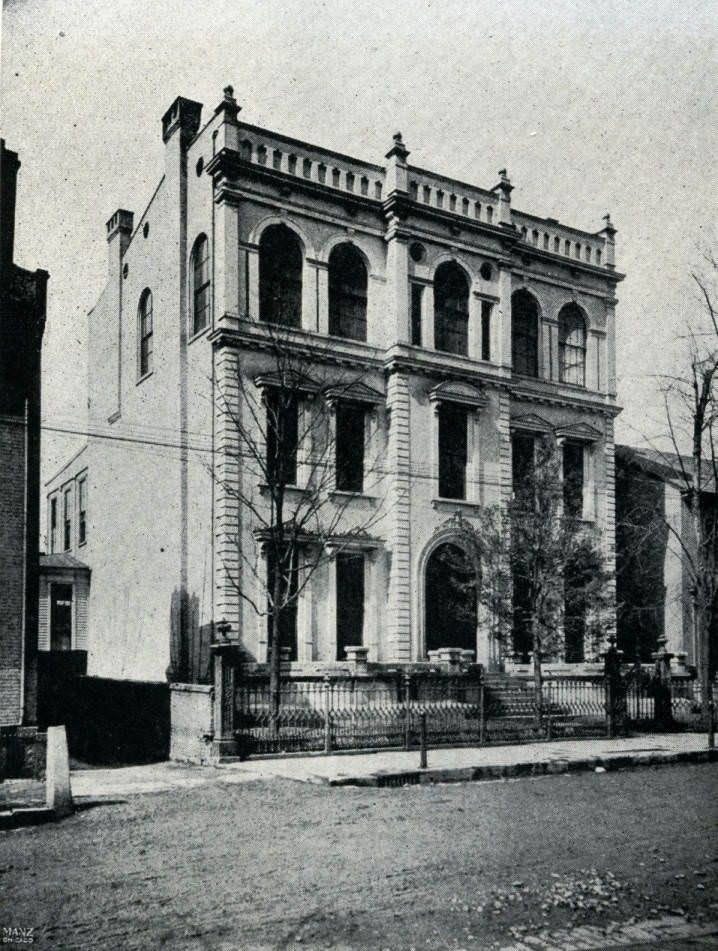
An exterior view of the Hermitage Club, located in between Church and Union Streets at 233 Sixth Avenue North, then called High Street in downtown Nashville, Tennessee, circa the early 1900s. The Hermitage Club was originally an elegant three- story private residence located next to the Hermitage Hotel. The builder of the house was Confederate Army Major George W. Cunningham.
During the American Civil War, it served as Federal headquarters for several different generals. Following the war, the Hermitage Club, an elite social club chartered in 1881, bought the Renaissance Revival-style building from Cunningham for $20,000.
#28 High Street, from Union, looking north, Nashville, 1900s
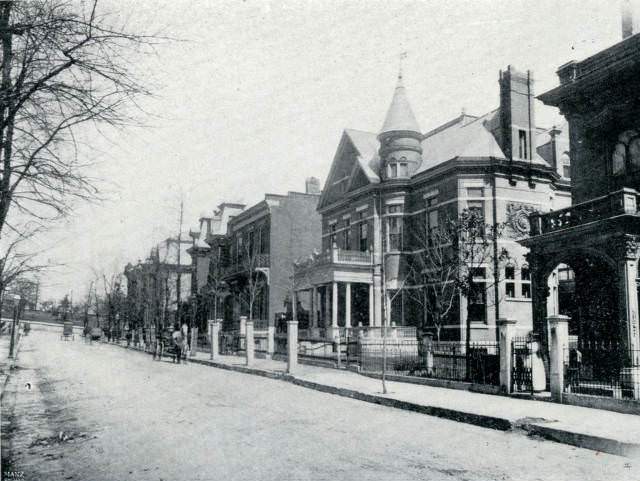
A street view of High Street (Sixth Avenue N) looking north from Union in downtown Nashville, Tennessee. There are several horse-drawn vehicles driving on the road. The building that became the Elks Lodge No. 72 is the second building pictured on the right, with a high spire and tall chimney. The lodge was home to the Elks, beginning in 1904, serving numerous community functions and charity projects for the next several decades.
#29 Interior of Union Station, Nashville, 1900s
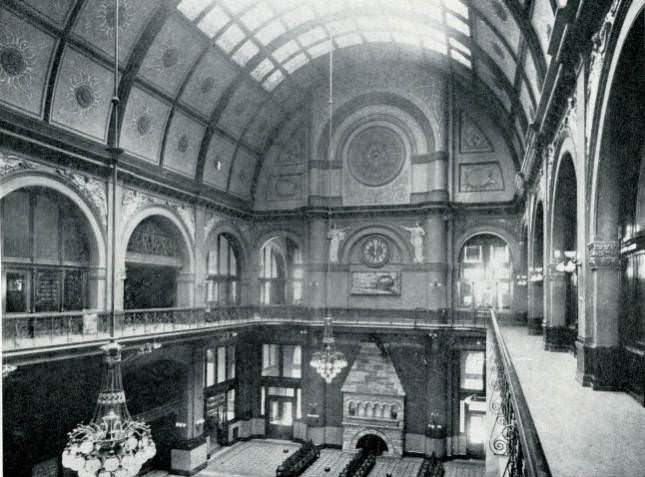
The former railroad terminal opened in 1900 to serve the passenger operations of the eight railroads then providing passenger service to Nashville, Tennessee. The station is located on Broadway at Tenth Avenue. The station is an example of late-Victorian Gothic Revival architecture. The tower was originally topped by a bronze statue of the Roman god Mercury, but this ornamentation was toppled in a storm in 1951. Station usage reached its peak during World War II when it was the shipping-out point for tens of thousands of U.S. troops and the site of a USO canteen. Usage declined steadily after the war. By the late 1970s service was discontinued and the station was abandoned entirely. In the 1980s the main structure reopened as a historic hotel. Finding a modern use for the train shed where passengers had waited to board proved to be a more difficult challenge. When plans of creating a farmers’ market with the shelter failed to come to fruition, the structure was demolished after its design had been carefully recorded.
#30 Medical Department Vanderbilt University, Nashville, 1900s
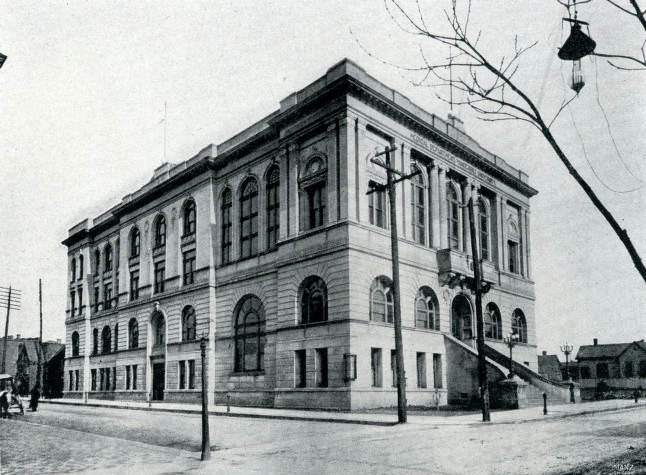
An exterior view of the Medical Department of Vanderbilt University, circa 1904. The school was located at 5th Avenue S & Elm Street, Nashville, Tennessee. This building was the site of Vanderbilt's medical department from the time of its split with the University of Nashville in 1895, until it moved to the South Campus in 1911, at which point this building was used as a hospital and clinic.
#31 Overton Hall, Nashville, 1900s
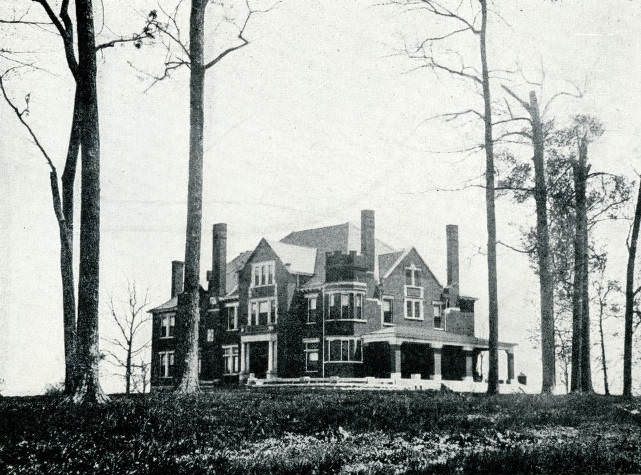
The land on which Overton Hall stands was granted by the United States government to Jesse Maxwell, for services in the Revolutionary War. Jesse Maxwell Overton was a businessman and stockbreeder, and he built the home for his wife Saidee Williams, daughter of banker John P. Williams. Overton Hall was built on the original Travellers’ Rest south of Nashville, and he ran a farm, famous for the breeding of Berkshire hogs and Jersey cattle. This manor house was located in a beautiful wooded area in the present-day Crieve Hall subdivision about nine miles south of downtown Nashville, two miles north of Brentwood and east of Franklin Pike. The second owners Herbert and Ritchey Farrell renamed it Crieve Hall, after a family ancestral home in Northern Ireland. It stood until the early 1950s when it was razed for a housing development.
#32 Post Office and U.S. Custom House, Nashville, 1900s
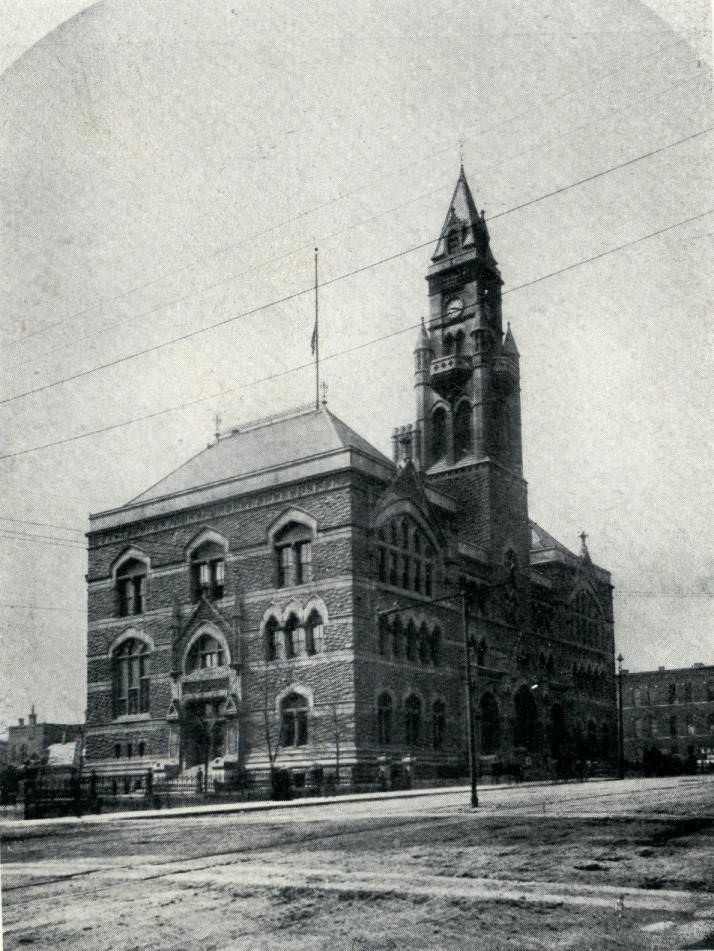
This grand Victorian Gothic-styled structure originated with legislative approval for a federal building in Nashville circa 1856. The construction was delayed until after the Civil War. In 1877, President Rutherford B. Hayes laid its cornerstone. The original structure was first designed by Treasury architect William A. Potter.
#33 Senate Chamber, Nashville, 1900s
#34 Summer Street from Church Street, Nashville, 1900s
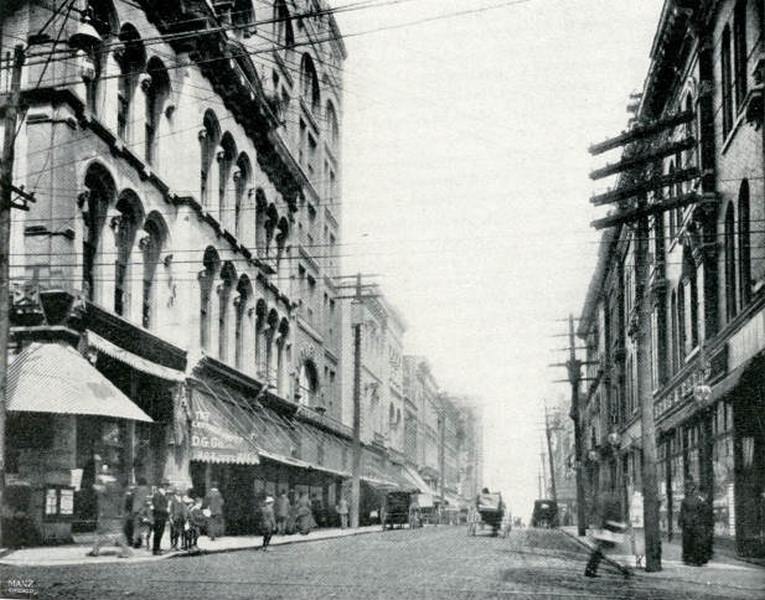
A street view of the architecture, pedestrians and vehicles along Summer Street, now present day Fifth Avenue N, from Church Street, circa 1904. The original Castner-Knott business that was first established in 1898 within the trendy Summer Street (Fifth Ave. N) area is pictured with its’ awning visible in the foreground. The business, a dry goods company founded by Charles Castner and William Knott later moved further west to the corner of Church Street at Seventh Avenue in 1906.
#35 Tennessee School for the Blind, Nashville, 1900s
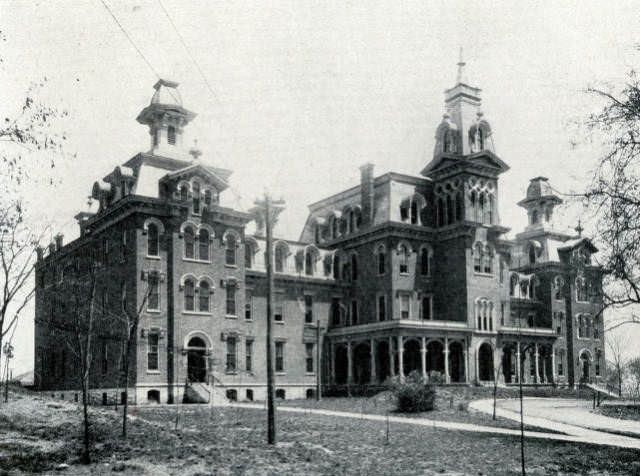
This school was conceived in the mind of James Champlin, founded circa 1844 for the establishment of a “state” school for the blind. Following the Civil War, the school struggled to survive until support arrived from philanthropist Judge John M. Lea, who purchased the Claiborne Mansion on Fillmore St. (108 Hermitage Ave.) and donated it to the state for the school. In 1898, the school had a total of 150 pupils. The institution flourished at this location for some 80 years.
#36 Ward’s Seminary, Nashville, 1900s
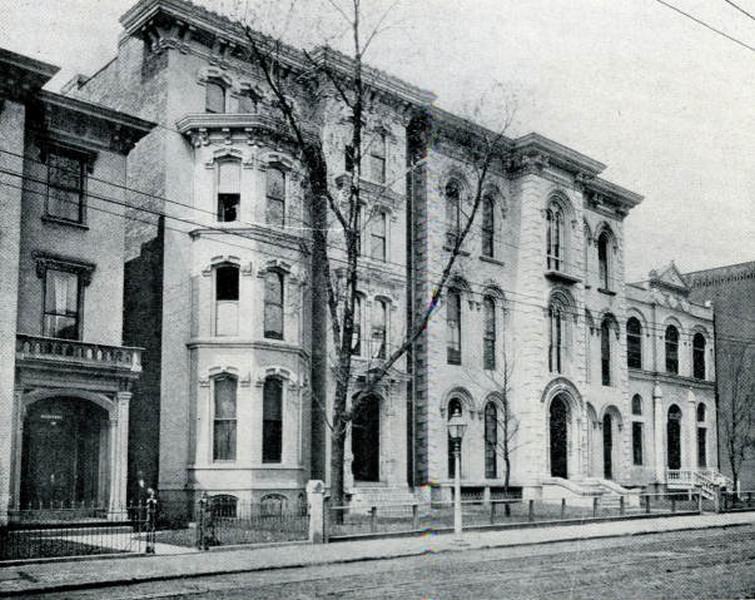
An exterior view of Ward’s Seminary, a prestigious school for girls that was founded in 1865 by Dr. William E. Ward, a Presbyterian Minister and his wife, Eliza Hudson Ward. The school was located at 15 South Spruce Street (Eighth Avenue) in Nashville, Tennessee, next to the Savage House, a townhouse in downtown Nashville. Pictured at the entranceway are some of the students, faculty, and Reverend Ward. The school was regarded as one of the leading schools for young women in the South. It offered training in fine arts and the "refinement of young ladies" in addition to its preparatory and collegiate curriculum. Reverend Ward directed the school until his death in 1887, after which it continued to operate for several years.
#37 Warner School, Nashville, 1900s
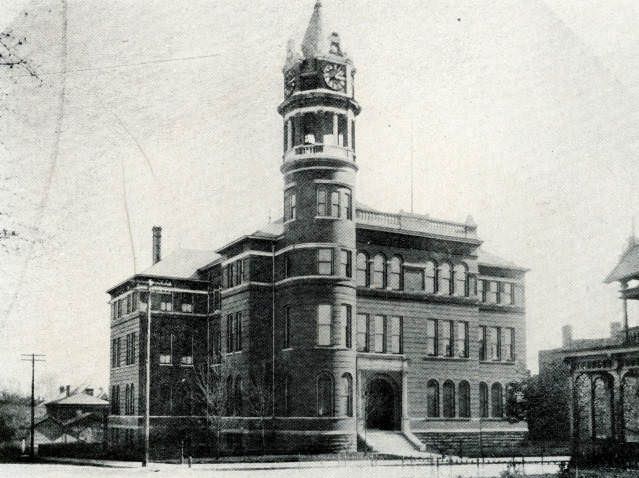
An exterior view of the Warner Elementary School on Russell Street in East Nashville, first built in 1892 to replace the Main Street School, which had become overcrowded. It was named for James C. Warner, a member of the Percy Warner family who had been a member of the Edgefield Board of Education before the area was annexed to Nashville in 1880. The original building which housed grades 1-8 was destroyed by the great fire of March 1916 which consumed more than 700 buildings in East Nashville. Afterwards, this public school was rebuilt and opened in 1918, yet the building was partially destroyed by another fire that occurred in 1941.
#38 West End Church, M.E. South, 1900s
#39 Jewish Cemetery, Nashville, 1900s
#40 Kindergarten class, featured in the Yearbook “Salmagundi,” of the Boscobel College for Young Ladies, Nashville, 1907
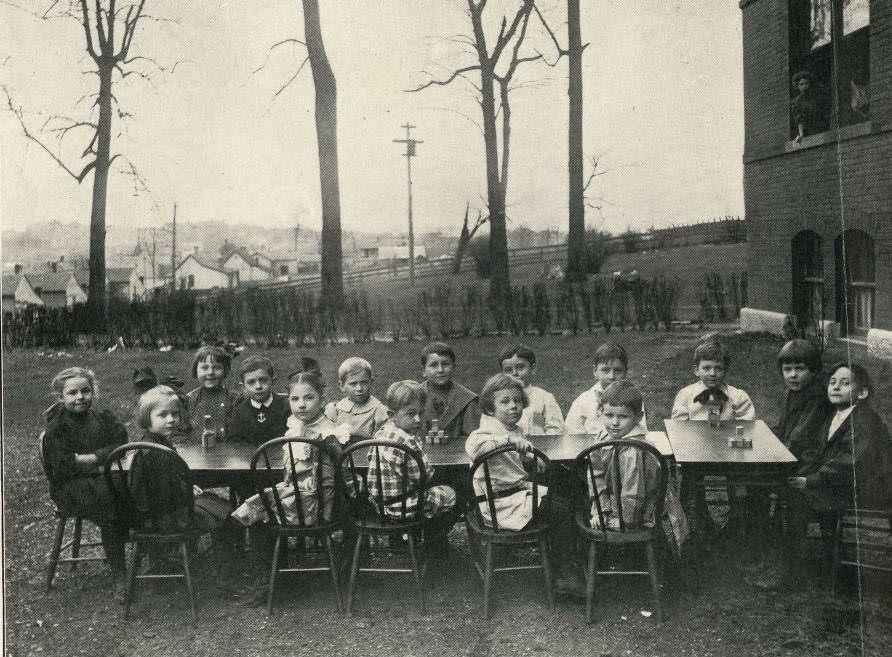
The college, located in East Nashville, was founded in 1889 as the Nashville Baptist Female College by the Tennessee Baptist Convention. The college operated for twenty-five years--until 1914. The campus was built around an East Nashville mansion, formerly owned by Anna Shelby Williams. The mansion stood atop a tree-covered hill overlooking the Cumberland River. The campus covered ten wooded acres on Sevier Street near South Seventh Street (then called Foster Street), south of Sylvan Street. In 1918, the property became home to the National Baptist Seminary and Missionary Training School, which functioned until 1931. The buildings were razed in 1940.
#41 Main building, Peabody College, Nashville, 1909
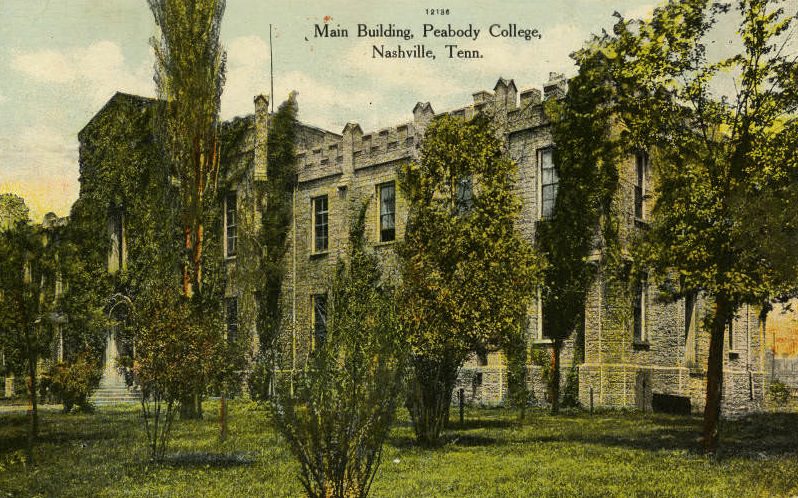
A postcard of the Main Building at the George Peabody College for Teachers in Nashville, Tennessee. In an effort to create a major Southern teachers' college, the grounds and buildings of the former Peabody Normal School were donated to the George Peabody College for Teachers in 1909. After 1911, Peabody College was geographically re-located to its present location directly across the street from the campus of Vanderbilt University and re-opened in 1914. It later became affiliated with Vanderbilt University, and is now known as the Peabody College of Education and Human Development at Vanderbilt University.
#42 Masonic Home, Nashville, 1908
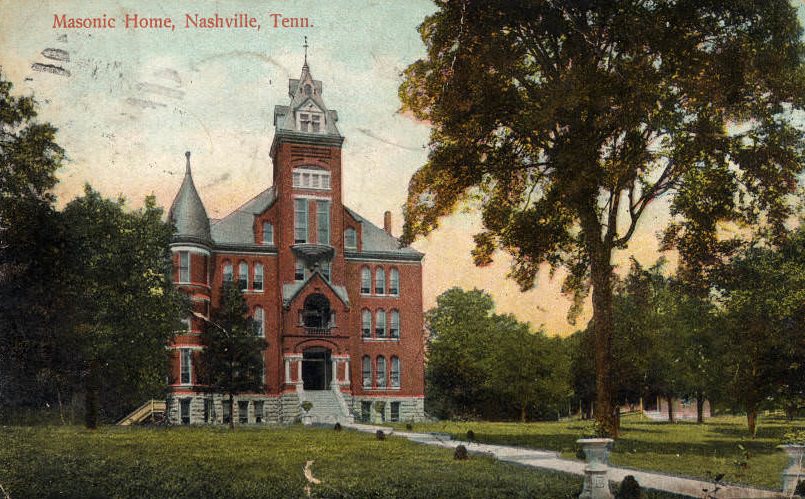
The home was located on White's Creek Pike, six miles north of Nashville. It was established around 1892. Today several surviving historic structures stand at the former Masonic Widows and Orphans Home site. These include "Maplewood" (the Home for the Aged Masons) and the Masonic Home School.
#43 Monument to James Knox Polk, Nashville, 1905
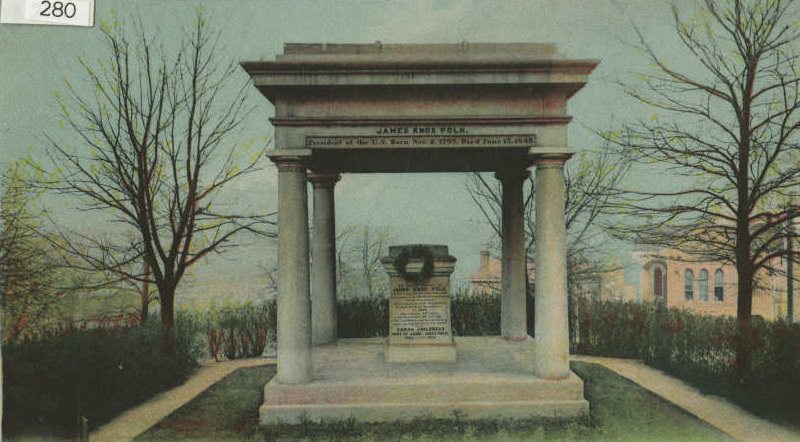
Designed by William Strickland, the tomb was originally located in the garden at Polk Place, a mansion in downtown Nashville, where the former president and his wife Sarah Childress Polk (1803-1891) resided upon their return to Tennessee. In 1891, when Mrs. Polk died, she was buried next to the president at their home and was later reinterred with him at the state capitol. Today, Polk's tomb is located to the east side of the Tennessee State Capitol grounds.
#44 Nashville, Tenn. Court Square – Market Day, 1900s
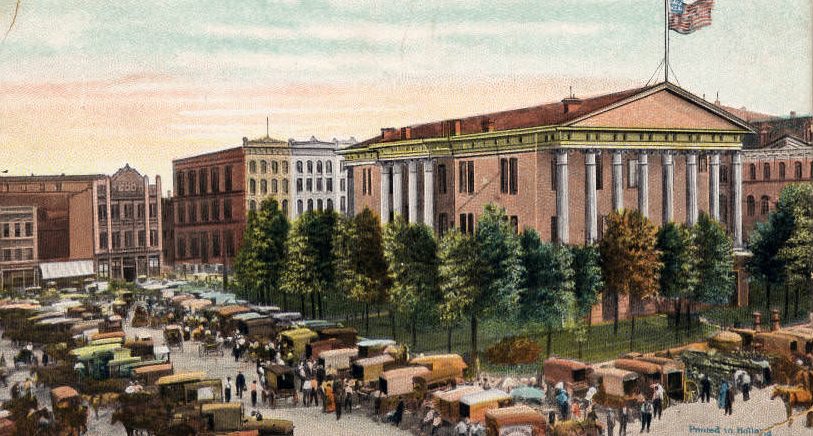
The square, with the county courthouse, city hall and market center, was a focus of wholesale commerce and political activity for the city for many years. On market days the square was especially busy. The old city hall, dating from the 1850s, was replaced by a new city hall and courthouse in 1937. Most of the remaining buildings were destroyed in the 1970s as part of urban renewal projects.
#45 Cumberland River, Nashville, 1907
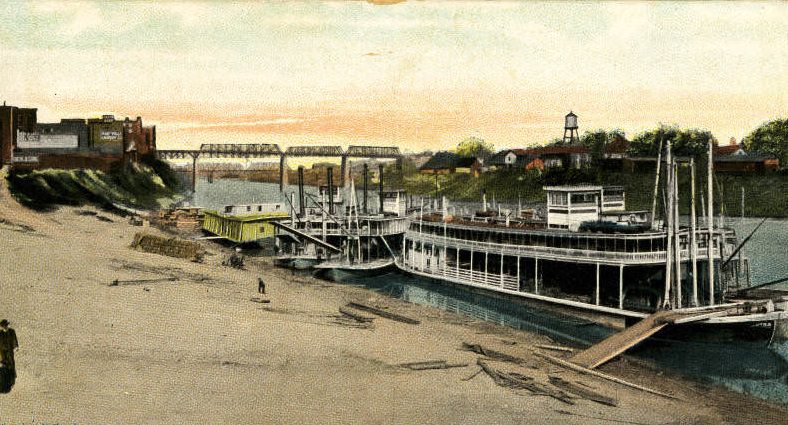
A postcard of the Cumberland River Wharf in downtown Nashville as seen from the Shelby Street Bridge. Several boats are docked at the river bank. A number of businesses line First Avenue. Both the Woodland Street Bridge and the Jefferson Street Bridge are pictured in the distance.
#46 Mary Hannah Johnson, the first librarian of the Carnegie Library in Nashville, 1905
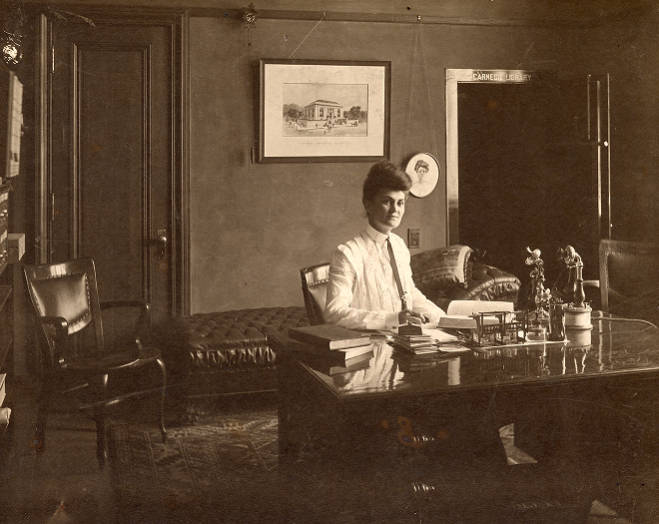
A native of Nashville, Tennessee and an active suffragette, Ms. Johnson began and developed the free library system and built cooperation with the public schools. The public library building was constructed with a $100,000 grant from philanthropist Andrew Carnegie, and the cornerstone was laid on April 27, 1903. Officially opened to the public on September 19, 1904, the building was located at 8th Avenue North and Union Street. The Carnegie Library of Nashville was renamed the Nashville Public Library in 1934, being active at this location until 1963, when the new Metropolitan Government began construction on a new main library upon the site. The photograph shows the librarian's office, with its décor, furnishings, and telephone.
#47 Nashville’s Cedar Street electric streetcar, 1900
#48 The old City Hall and market place, 1900
#49 Post Office and Custom House. Nashville, 1907
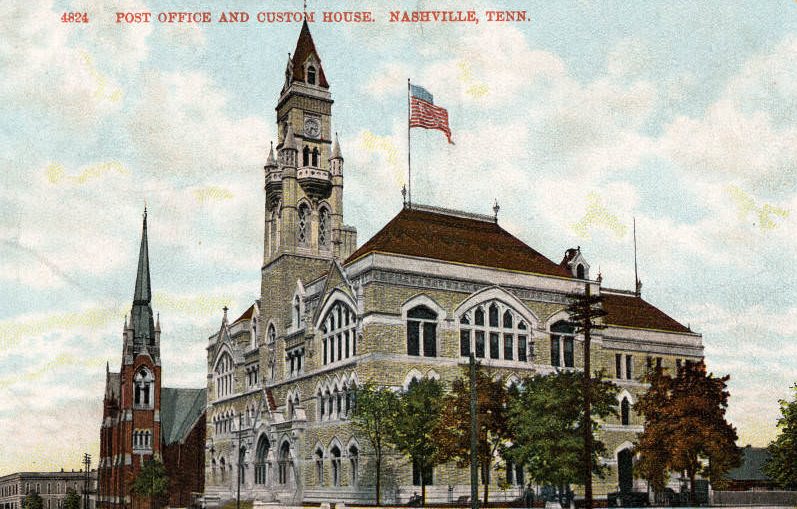
The original building, which can be identified by its tower, was started in 1875 and completed in 1882. An addition which doubled the amount of office space was attached to the back of the original building between 1903 and 1905. Construction on the East and West wings began in 1916 and was completed in 1918.
During this era, "custom house" was an umbrella term used for the multi-use buildings being constructed under the sponsorship of the Department of the Treasury. Also called the Federal Building or the Federal Office Building, it is three stories tall and boasts a clock tower of 190 feet. The architecture type is Gothic.
The architect was William A. Potter, who was especially known for favoring the Gothic style. Construction materials included stone and iron.
#50 Post office – Custom House, Nashville, 1907
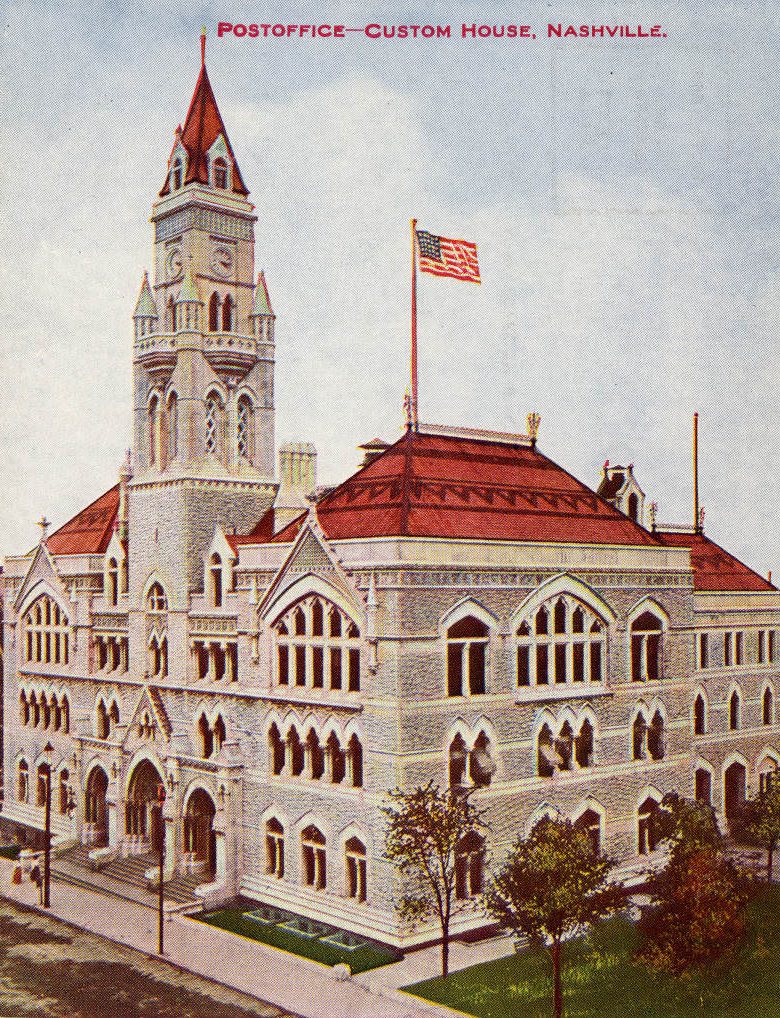
The original building, which can be identified by its tower, was started in 1875 and completed in 1882. An addition which doubled the amount of office space was attached to the back of the original building between 1903 and 1905. Construction on the East and West wings began in 1916 and was completed in 1918.
During this era, "custom house" was an umbrella term used for the multi-use buildings being constructed under the sponsorship of the Department of the Treasury. Also called the Federal Building or the Federal Office Building, it is three stories tall and boasts a clock tower of 190 feet. The architecture type is Gothic.
The architect was William A. Potter, who was especially known for favoring the Gothic style. Construction materials included stone and iron. In 1934 the post office moved out of the Federal Building and into a new building next to Union Station.
#51 Scene on the Cumberland, Nashville, 1908
#52 Seniors of Boscobel College for Young Ladies “coasting” on bobsleds in the snow, 1907
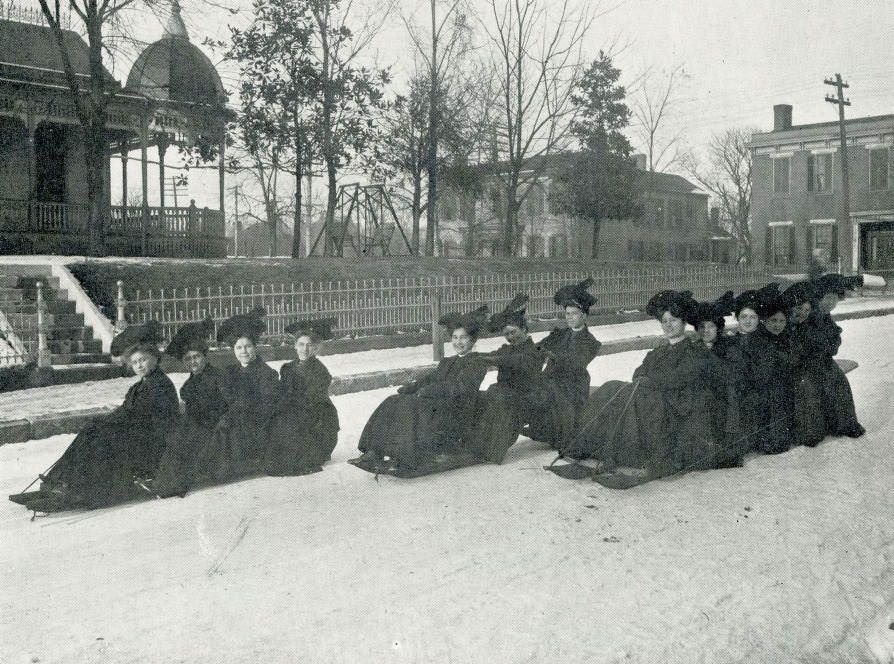
Seniors of Boscobel College for Young Ladies, “coasting” on bobsleds in the snow. The Boscobel College for Young Ladies was a college in East Nashville, founded in 1889 as the Nashville Baptist Female College by the Tennessee Baptist Convention. The college operated for twenty-five years--until 1914. The campus was built around an East Nashville mansion, formerly owned by Anna Shelby Williams. The mansion stood atop a tree-covered hill overlooking the Cumberland River. The campus covered ten wooded acres on Sevier Street near South Seventh Street (then called Foster Street), south of Sylvan Street. In 1918, the property became home to the National Baptist Seminary and Missionary Training School, which functioned until 1931.
#53 Seniors playing snowball, featured in the Yearbook “Salmagundi,” of the Boscobel College for Young Ladies, Nashville, 1907
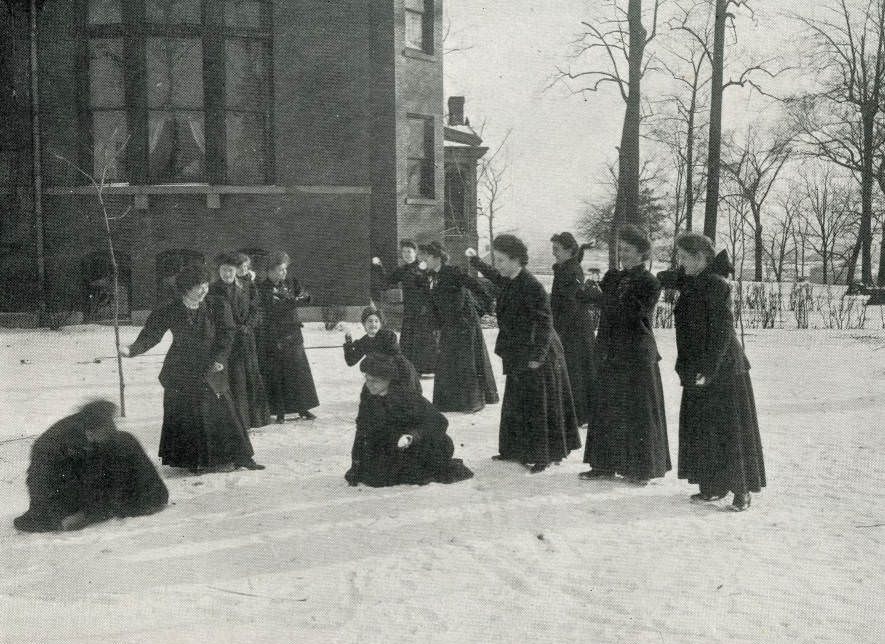
The Boscobel College for Young Ladies was a college in East Nashville, founded in 1889 as the Nashville Baptist Female College by the Tennessee Baptist Convention. The college operated for twenty-five years--until 1914. The campus was built around an East Nashville mansion, formerly owned by Anna Shelby Williams. The mansion stood atop a tree-covered hill overlooking the Cumberland River. The campus covered ten wooded acres on Sevier Street near South Seventh Street (then called Foster Street), south of Sylvan Street. In 1918, the property became home to the National Baptist Seminary and Missionary Training School, which functioned until 1931. The buildings were razed in 1940.
#54 Severy School, Vauxhall Place, Nashville, Tennessee, 1907
#55 Sparkman Street Bridge, 1910s
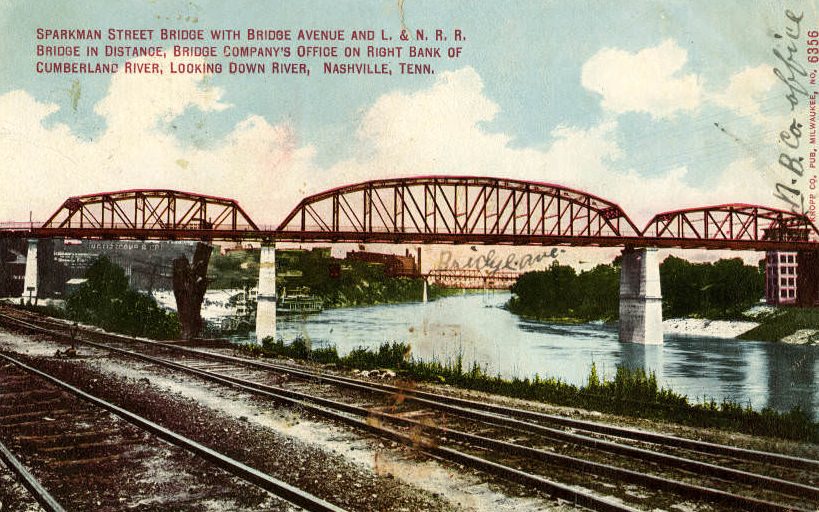
The Nashville Bridge Company's office is visible on the right bank of the Cumberland River and railroad tracks are seen in the foreground. A Louisville and Nashville Railroad bridge is noticeable in the distance. The Sparkman Street Bridge was completed in 1909, spanning the Cumberland River to link East Nashville to Downtown. At completion, the bridge was hailed as the "finest highway bridge south of the Ohio River." Construction of the bridge was considered innovative. Concrete trusses created a new underneath support system in order to take the bridge across the railroad tracks on the river's west bank. In 1986, the bridge was added to the National Register of Historic Places. In 2003, the bridge reopened after five years as a pedestrian walkway.
#56 St. Cecelia Academy. Nashville, 1906
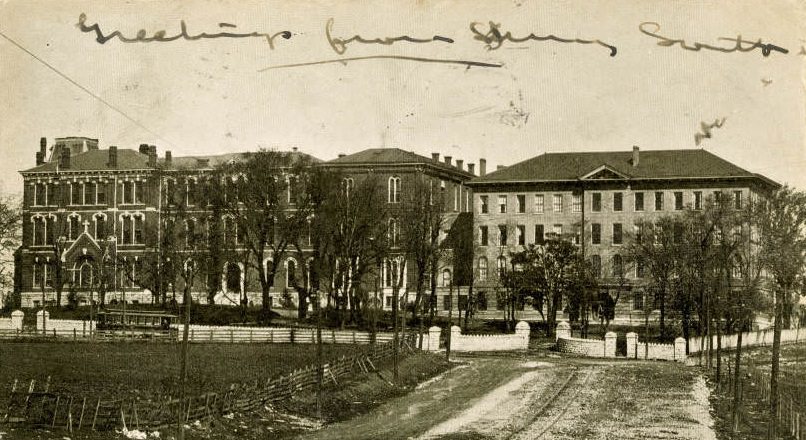
This building is located in North Nashville at Eighth Avenue North and Clay Street. The original Victorian-style building was built in 1862 as a four-story structure with 18-inch-thick brick walls and bay windows. As enrollment increased, the school later added a west wing in 1880 and an east wing in 1903. In 1953 ground was broken in West Nashville on Harding Road for a new building where the school still operates today. The original building in North Nashville is still used as a convent, the official Motherhouse of the Dominican Sisters.
#57 State capitol, Nashville, 1907
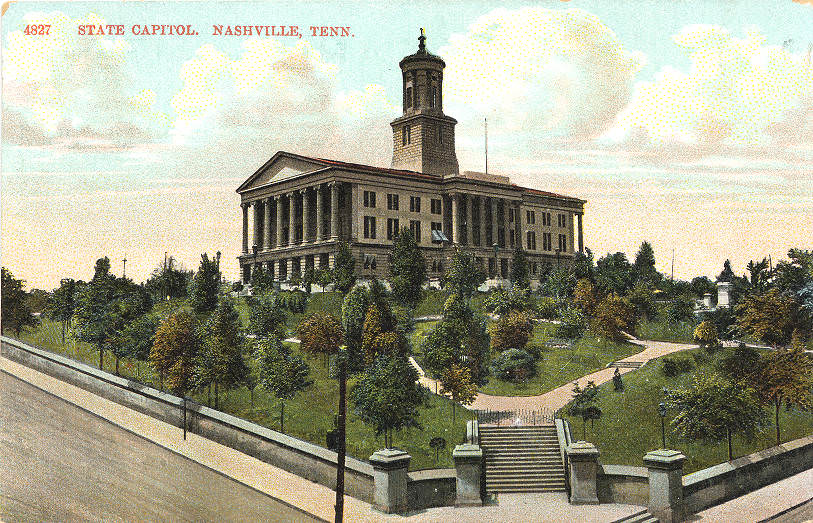
A postcard of the Tennessee State Capitol and landscaped grounds along the hillside overlooking the city of Nashville, bordered by Charlotte and Sixth Avenue, with the equestrian statue of Andrew Jackson on the right. The Greek Revival building was designed by Philadelphia architect William Strickland and constructed over a period of ten years from 1845 to 1855. The architect died a year before the building's completion and is entombed in its northeast wall.
#58 Tennessee State Fair Association, Nashville, 1907
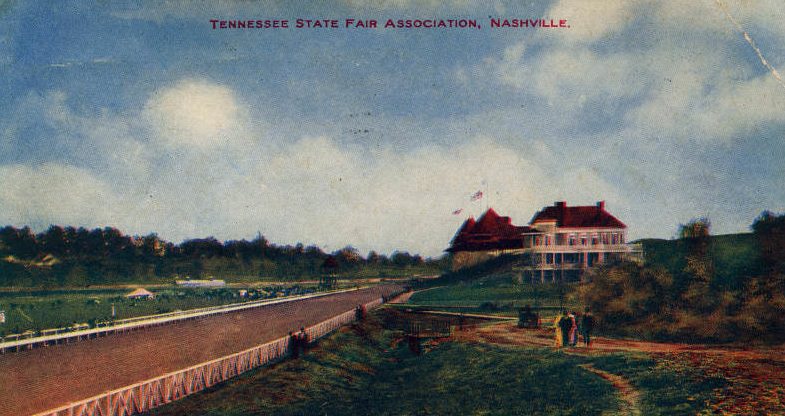
The fairgrounds opened in 1891 as Cumberland Park. The Park was built as a harness racing track with a grandstand that seated 7,000 people. In 1904 the harness racing track hosted its first automobile race. Then in 1906 the first Tennessee State Fair was held. Over the years the fairgrounds has been host to nighttime airplane rides, a swimming pool, an amusement park, and stock car races, among other things. In 1965 a fire at the fairgrounds destroyed several buildings (including the Women's Building pictured here), the grandstands and numerous restaurants.
#59 The Hayden and Brown Sanitarium, Nashville, 1908
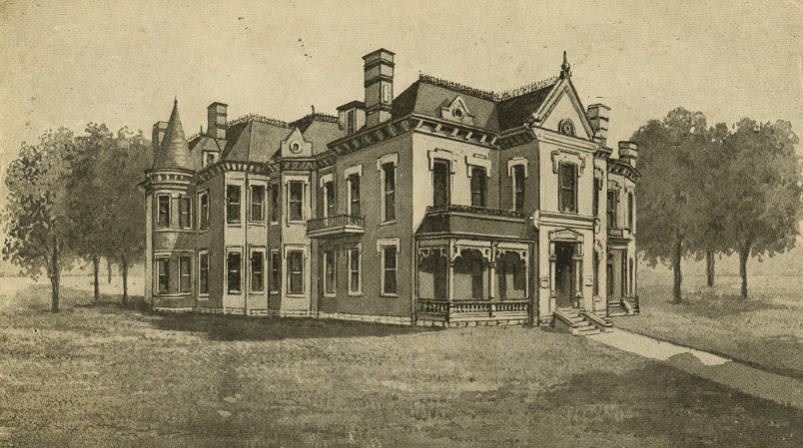
A private sanitarium originally established circa 1906 in East Nashville by Drs. Hayden and Brown, for the treatment of alcohol and drug additions and diseases of the nervous system. Circa 1907 the sanitarium moved to 1400 Broadway. The verso of the postcard reads: "E. Forrest Hayden, Ph. G.F.D.; Daniel R. Brown, M.D., the Hayden and Brown Sanitarium … a strictly ETHICAL institution established for the rational, humane and scientific treatment of persons addicted to the excessive use of Alcohol, Narcotic Drugs of every character and also Diseases of the Nervous System. Large and commodious building, thoroughly modern in every respect. Steam heat, hot and cold water, shower and Turkish baths.
#60 The Hermitage, home of President Jackson, Nashville, 1909
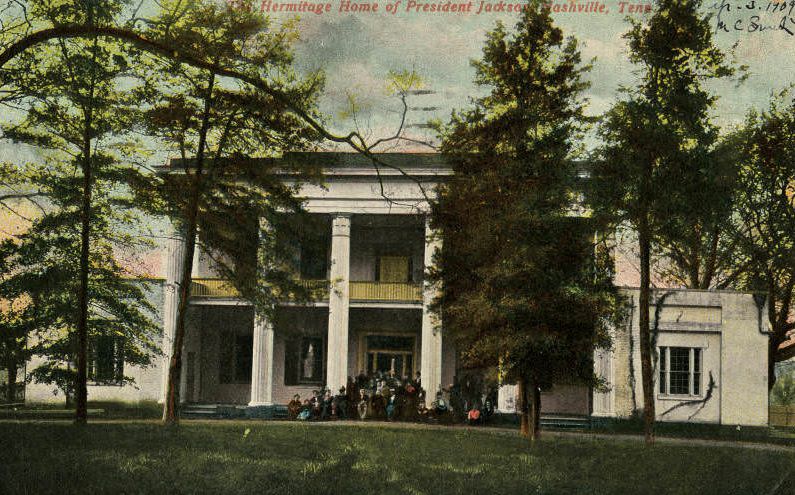
The architecture is colonial, the verandas are wide and long and the rooms inside are large and spacious. The original Hermitage was built of logs in 1804. The present mansion was built in 1819. Architectural details include a classic Greek Revival facade, with six Doric columns and a portico at the entrance. Andrew Jackson and his wife are buried on the grounds. In 1889 the Hermitage opened as a museum, and it continues to operate as one today under the leadership of the Ladies Hermitage Association.
#61 The Hermitage, Nashville, 1907
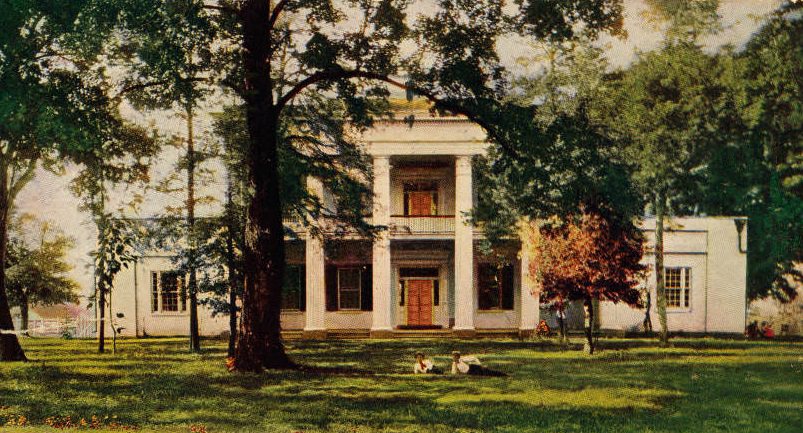
The architecture is colonial, the verandas are wide and long and the rooms inside are large and spacious. The original Hermitage was built of logs in 1804. The present mansion was built in 1819. Architectural details include a classic Greek Revival facade, with six Doric columns and a portico at the entrance. Andrew Jackson and his wife are buried on the grounds. In 1889 the Hermitage opened as a museum, and it continues to operate as one today under the leadership of the Ladies Hermitage Association. In 1966 the Hermitage was added to the National Registry of Historic Places.
#62 Battle Ground Academy and Gymnasium, Franklin, 1909
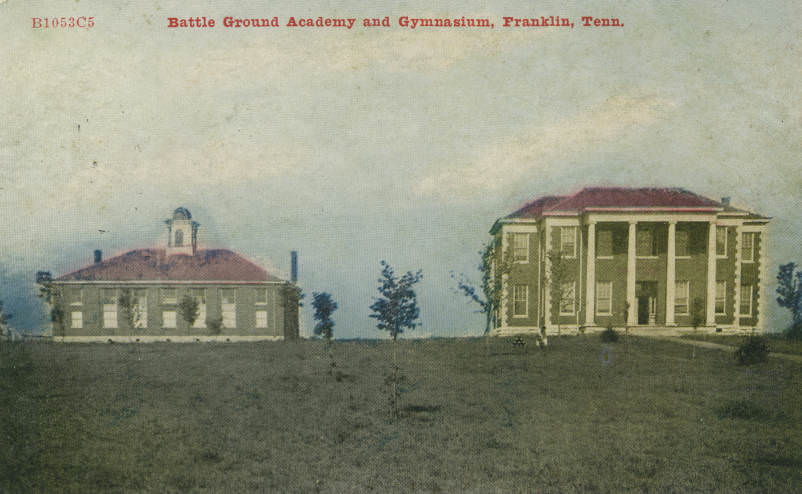
Established in 1889, the school was named for its original location on the battle ground of the Civil War Battle of Franklin. The first campus was erected at the corner of Columbia Avenue and Cleburne Street in Franklin, Tennessee. S. V. Wall and W. D. Mooney were chosen as the first to head the new academy. It was established to educate young men, but young women were allowed to attend. In 1902, the original school burned and the school was relocated to a site on Columbia Avenue in Franklin. Students boarded in private homes until circa 1922, when the first dormitory was built. A decision was made to go to an all-male academy and operated as such for approximately fifty years, when in the 1970s the board program was phased out and subsequently women were once again admitted.
#63 Bijou Theatre, Nashville, 1908
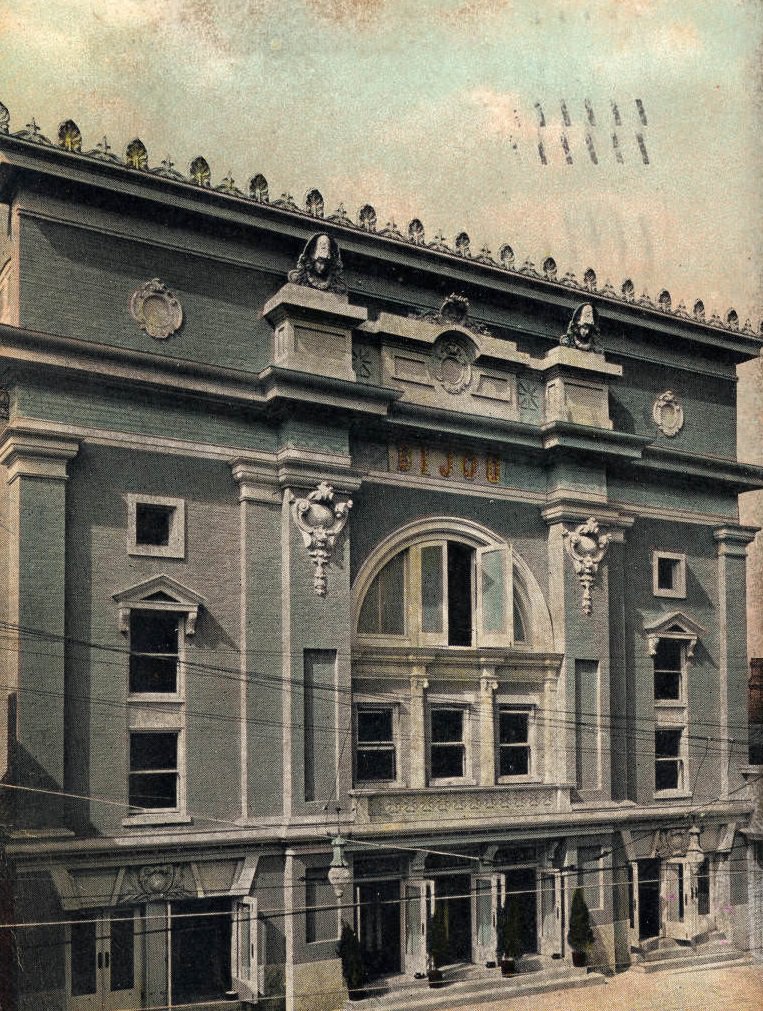
This 1624 seat theatre was erected in 1904 on the site of a previous theatre that had burned two years prior. Events included live stage performances and silent films. In 1916 the Bijou became one of the South's leading theatres for African American audiences. This popularity lasted until it was demolished in the winter of 1957-1958 for the building of the Municipal Auditorium.
#64 Confederate Soldiers Home, Nashville, 1908
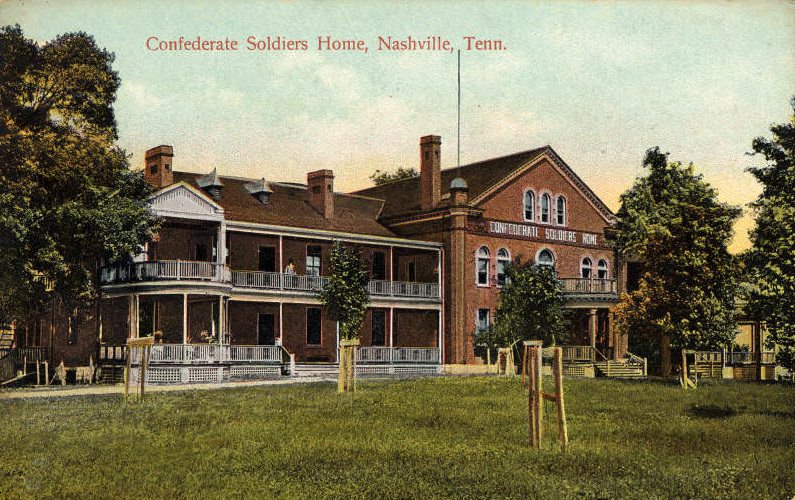
On land southwest of the Hermitage mansion, the soldiers' home was a two-story brick building with a stone foundation, complete with galleries, and a rounded portico, sustained by fluted pillars. A hospital was at the back of the main building where the veterans could receive medical care. All rooms of the home were furnished by individual donations. The last part of the home was demolished in 1953, after serving for a while as an apartment residence for Hermitage employees. Many of the soldiers who occupied the home are buried in a cemetery on the Hermitage grounds, about a mile away from the old home.
#65 Radnor College, Nashville, 1910
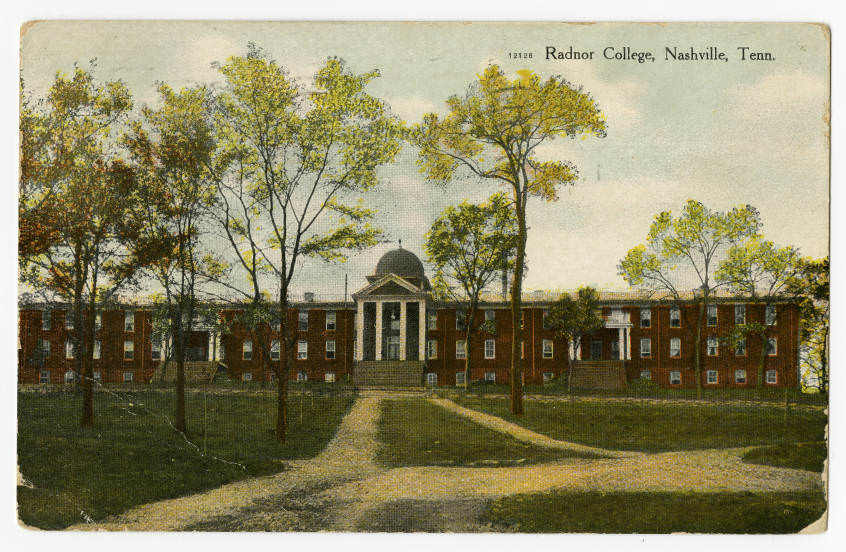
Famous for its free four-week travel program, this women's college sent students on a trip each year that encompassed stops in New York, Washington, D.C., Buffalo, Niagara Falls, Cincinnati, Cleveland, Albany, Atlantic City, Baltimore and Philadelphia, before returning back to campus for regular schoolwork. While it was only in operation until 1914, the school had a lasting impact on the surrounding community, as numerous businesses, churches, a South Nashville neighborhood, and a state natural area bear now encorporate the name "Radnor." It is uncertain as to where Eshman came up with the name, though it is speculated that he may have brought it back from a trip to the Radnor township in Pennsylvania. The school's main building burned in 1921
#66 Reservoir, Nashville, 1910
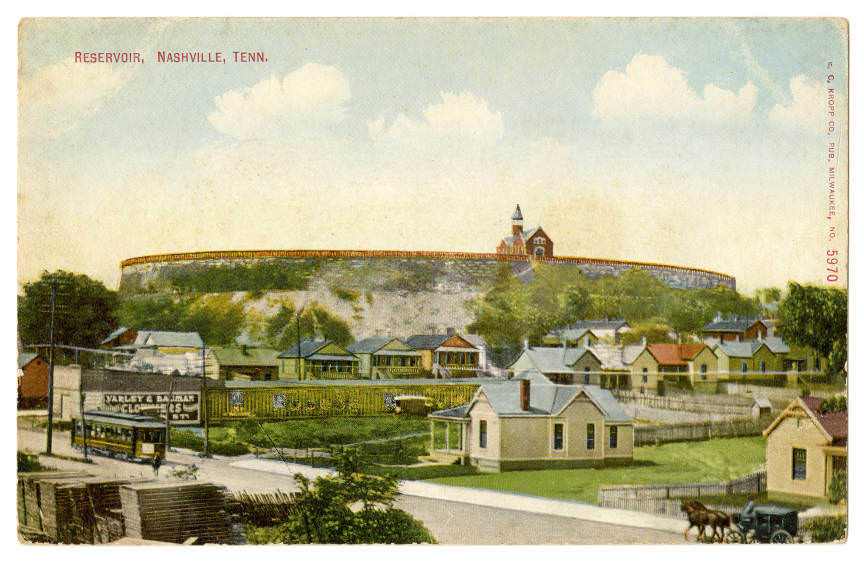
An electric streetcar is pictured on the road. In 1889 the city built the reservoir on top of Kirkpatrick Hill on the site of Fort Casino just south of downtown Nashville. The reservoir was built with rock from the Meridian quarry and supplied water to the entire city. On 5 November 1912, a section of the reservoir wall collapsed, sending twenty-five million gallons of water into the neighborhood pictured in the foreground of this postcard, significantly damaging over twenty-five homes. The reservoir was repaired and re-opened to the public allowing residents to walk or bike along its walls. In 1917 the reservoir was closed to the public due to the outbreak of World War I and the fear that Germany might try to poison the city's water supply if they had access to it.
#67 State penitentiary, Nashville, 1910
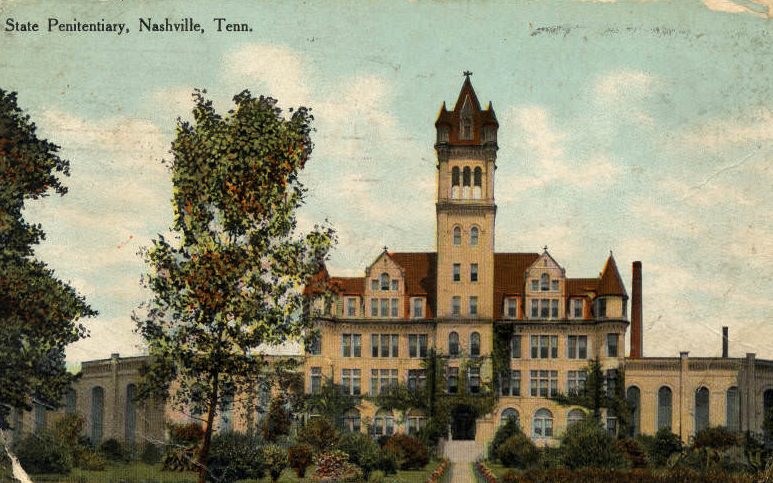
Built in 1897, this structure takes on the appearance of a Gothic castle. At the time of its construction, this building was considered one of the most modern and humane prisons in the United States. It was built almost entirely of materials indigenous to the state. S.M. Patton of Chattanooga served as the architect for the project. The complex consists of the four-story, turreted Administration Building, the main prison building and the walled compound. The white brick Administration Building is connected by a passageway to the main prison building. Architectural elements include a central tower with turrets and dormers, conical roofs, arched windows and decorative corbelling. In 1992, the 400-cell prison ceased operations, and all remaining inmates were moved to one of the state's other corrections facilities.
#68 Statue of Commodore, Vanderbilt University, Nashville, 1910
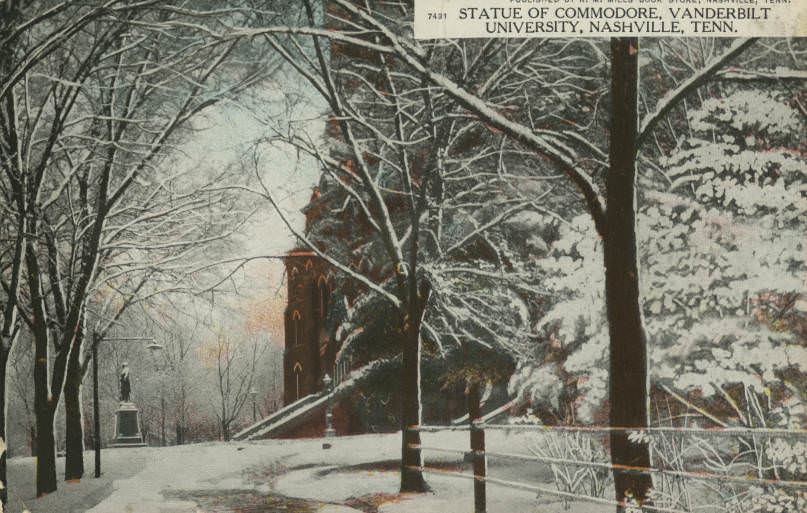
The university is named for shipping and rail tycoon "Commodore" Cornelius Vanderbilt. He was 79 years old when he decided to donate a one-million-dollar endowment gift that founded Vanderbilt University in the spring of 1873. Commodore Cornelius Vanderbilt had a vision of a university that would "contribute to strengthening the ties that should exist between all sections of our common country."
#69 Tennessee State Fair Grounds, Nashville, 1910
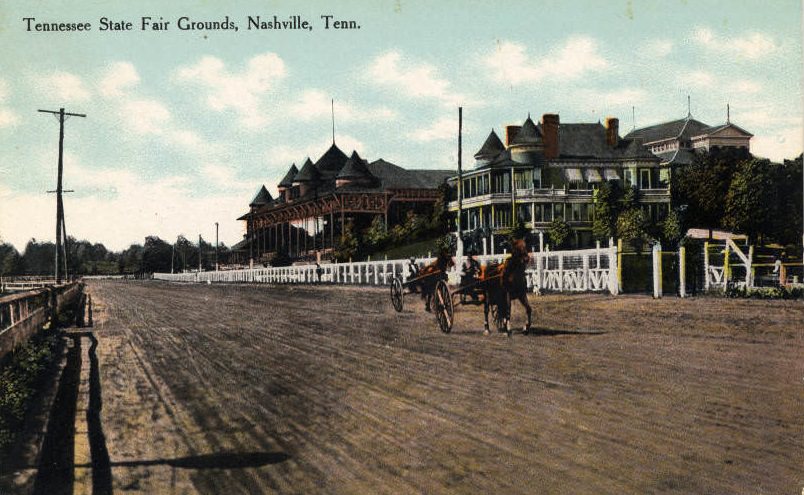
Located just one mile south of downtown Nashville, the fairgrounds opened in 1891 as Cumberland Park. The Park was built as a harness racing track with a grandstand that seated 7,000 people. In 1904 the harness racing track hosted its first automobile race. Then in 1906 the first Tennessee State Fair was held. Over the years the fairgrounds has been host to nighttime airplane rides, a swimming pool, an amusement park, and stock car races, among other things. In 1965 a fire at the fairgrounds destroyed several buildings (including the Women's Building pictured here), the grandstands and numerous restaurants.
#70 Confederate Monument, 1900
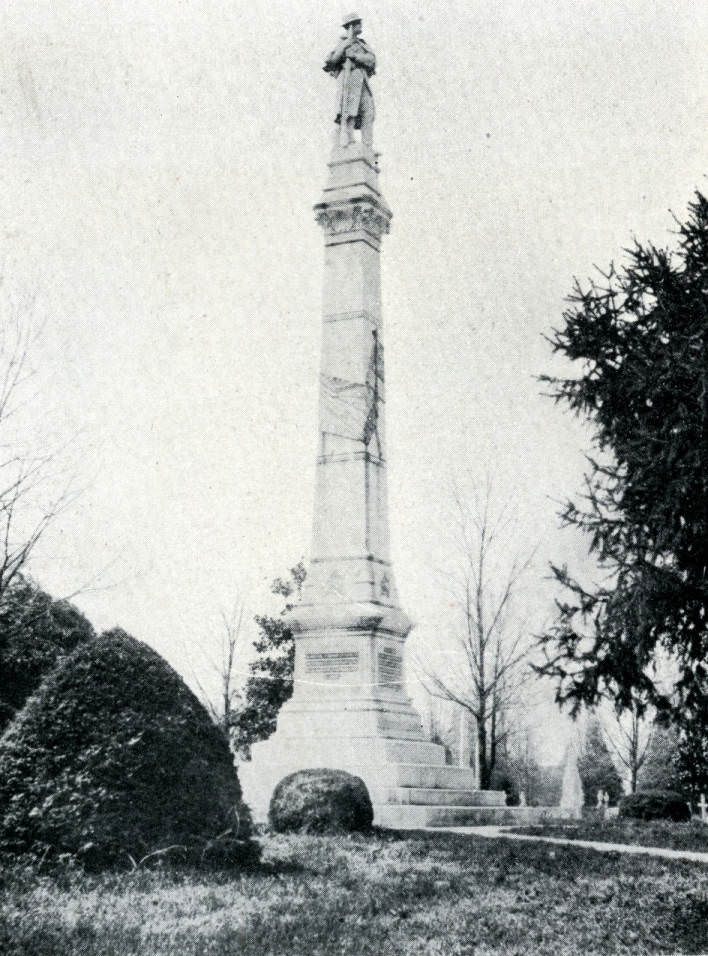
The Confederate Monument in the center of Confederate Circle at the Mt. Olivet Cemetery, located at 1101 Lebanon Pike, Nashville, Tennessee, circa 1904. It was erected in 1892 by the Ladies’ Memorial Association. This granite obelisk is topped with a nine-foot statue of a Confederate soldier. According to the Tennessee Historical Marker: “After the War Between the States, the women of Nashville bought land at Mount Olivet, and formed Confederate Circle. The remains of about 1,500 Confederate soldiers were moved here from area battlefields. Seven Confederate generals were buried in or around the circle.
#71 Interior Hermitage Club, Nashville, 1900s
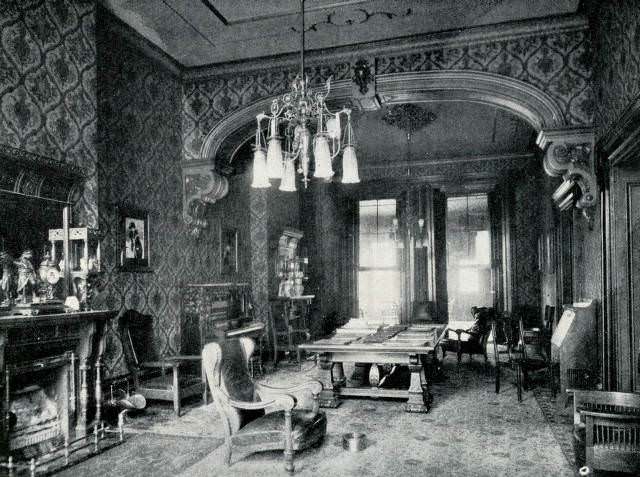
The Hermitage Club was originally an elegant three- story private residence located next to the Hermitage Hotel. The builder of the house was Confederate Army Major George W. Cunningham. During the American Civil War, it served as Federal headquarters for several different generals. Following the war, the Hermitage Club, an elite social club chartered in 1881, bought the Renaissance Revival-style building from Cunningham for $20,000. Members of the club added a third floor and a restaurant to the structure. Some of the many social activities held there included a debutante ball, Horse Show balls, and Jackson Day events to commemorate General Jackson's 1815 victory at the Battle of New Orleans.


